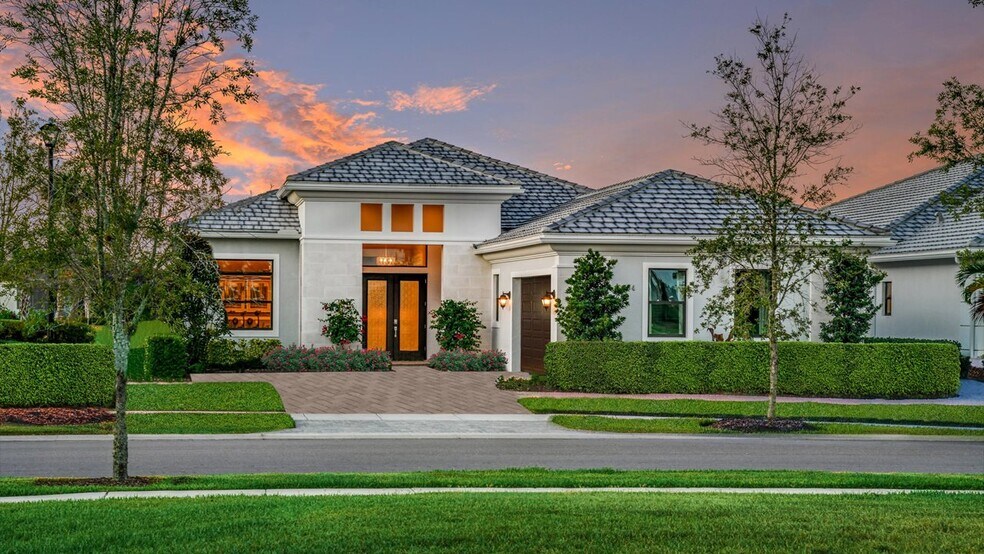
8904 Bernini Place Sarasota, FL 34240
Artistry - PortraitEstimated payment starting at $7,187/month
Highlights
- New Construction
- Community Lake
- Community Pool
- Tatum Ridge Elementary School Rated A-
- Clubhouse
- Community Basketball Court
About This Home
Decorated Model - fully furnished home (photos are actual home) with designer appointed features that include impact glass windows, custom closet organizers, elegant tray ceilings with shiplap accents and an extended covered lanai. This home offers the perfect blend of style and functionality in a desirable lakeside setting. This 3-Bedroom model home with a Den, immediately sets a welcoming tone with its double-door Covered Entry. From the arrival, the home opens to the Great Room with a formal Dining Room to the right and Club Room to the left. Kitchen highlights include a Butler's Pantry and a large island. The Great Room's triple-slider door to the Covered Lanai, along with four additional rear windows, capture Artistry Sarasota's deep backyards and its pristine wooded and waterfront views. Seller will convert club room to 3rd bedroom with ensuite if purchaser elects.
Sales
| Sunday | Appointment Only |
| Monday | Appointment Only |
| Tuesday | Appointment Only |
| Wednesday | Appointment Only |
| Thursday | Appointment Only |
| Friday | Appointment Only |
| Saturday | Appointment Only |
Home Details
Home Type
- Single Family
Est. Annual Taxes
- $9,826
HOA Fees
- $434 Monthly HOA Fees
Parking
- 2 Car Garage
Home Design
- New Construction
Interior Spaces
- 1-Story Property
- Den
Bedrooms and Bathrooms
- 3 Bedrooms
- 3 Full Bathrooms
Community Details
Overview
- Community Lake
- Views Throughout Community
Amenities
- Clubhouse
Recreation
- Community Basketball Court
- Community Playground
- Community Pool
- Trails
Map
Other Move In Ready Homes in Artistry - Portrait
About the Builder
- Artistry - Portrait
- 4672 Mondrian Ct
- 4554 Cedron Ct
- 3739 Caledonia Ln
- 4052 Founders Club Dr
- 3212 Signet Ct
- 8281 Archers Ct
- 8100 Ciboney Ct Unit 10
- Windward at Lakewood Ranch - Cruise
- Windward at Lakewood Ranch - Coral
- Windward at Lakewood Ranch - Celebration
- Windward at Lakewood Ranch - Coastal
- 9076 Tequila Sunrise Dr
- 9312 Tequila Sunrise Dr
- 0 Quarter Horse Rd
- 9141 Florida Rock Trail
- 9149 Rain Forest Trail
- 9153 Rain Forest Trail
- 9165 Rain Forest Trail
- 9173 Rain Forest Trail






