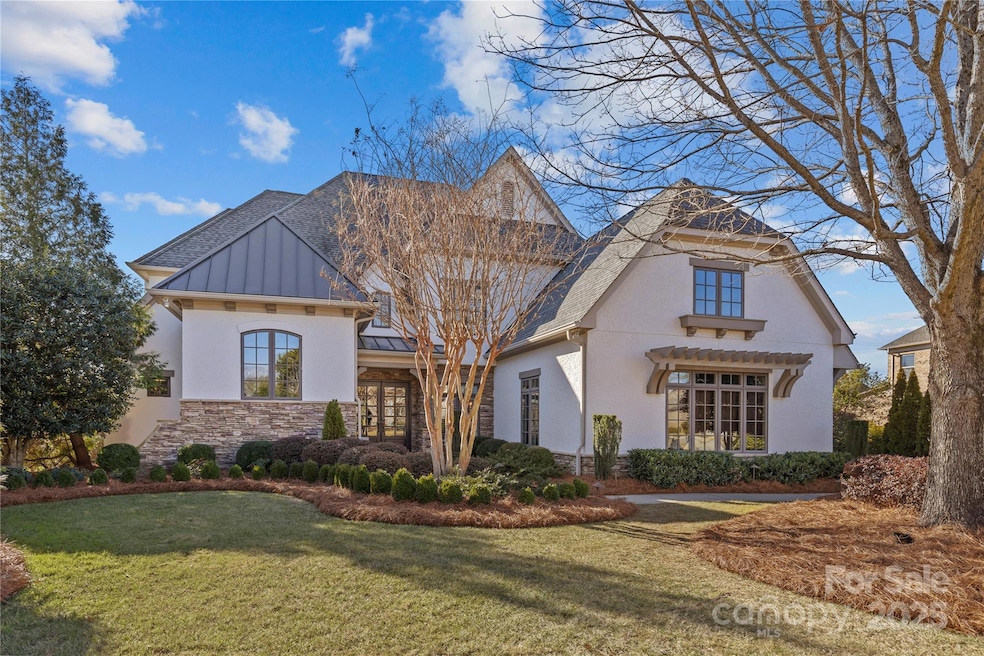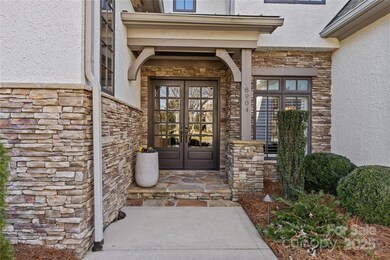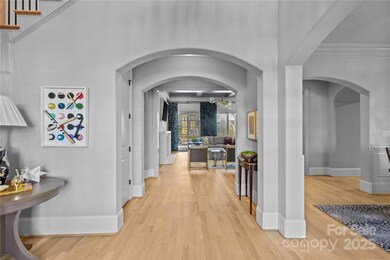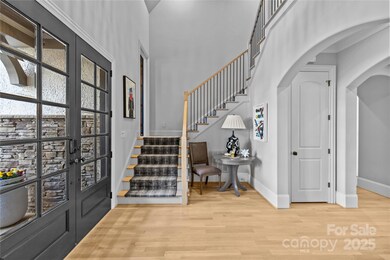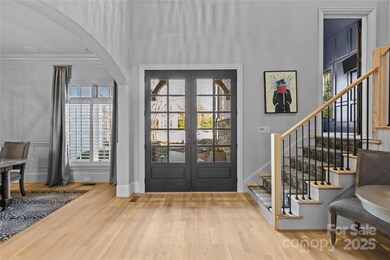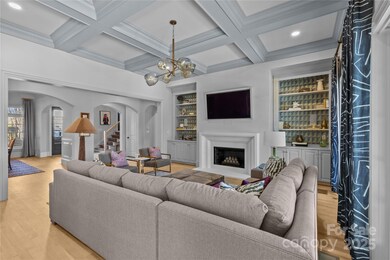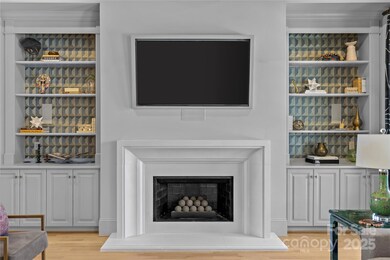
8904 Clavemorr Glenn Ct Charlotte, NC 28226
Olde Providence South NeighborhoodHighlights
- Wood Flooring
- Screened Porch
- Tankless Water Heater
- Olde Providence Elementary Rated A-
- 3 Car Attached Garage
- Fire Pit
About This Home
As of February 2025Welcome to this stunning, custom-built 5-bedroom home that is thoughtfully designed for both luxury and functionality. Soaring ceilings make a stunning first impression, gorgeous chef's kitchen complete with Wolf and Viking appliances, and temperature-controlled wine cellar. The vaulted primary suite boasts a spa-like bathroom and oversized, custom walk-in closet. Upstairs, find three spacious bedrooms complete with en-suite bathrooms, three bonus rooms (one which includes a custom-built indoor playground!), and a second laundry room. Outside is truly an entertainer's dream with a heated, saltwater pool (added in 2020), outdoor kitchen, cabana, and firepit, equipped with a sonos sound system and travertine flooring. Some of the upgrades include irrigation, landscape lighting, encapsulated crawl space, 3-car garage, fenced-in yard & so much more. This is a must see!
Last Agent to Sell the Property
Helen Adams Realty Brokerage Email: nmeredith@helenadamsrealty.com License #316686 Listed on: 01/30/2025

Home Details
Home Type
- Single Family
Est. Annual Taxes
- $11,842
Year Built
- Built in 2008
Lot Details
- Fenced
- Property is zoned N1-A
HOA Fees
- $55 Monthly HOA Fees
Parking
- 3 Car Attached Garage
- Driveway
Home Design
- Stone Siding
- Stucco
Interior Spaces
- 2-Story Property
- Ceiling Fan
- Great Room with Fireplace
- Screened Porch
- Wood Flooring
- Crawl Space
Kitchen
- Built-In Convection Oven
- Gas Range
- Warming Drawer
- Dishwasher
- Disposal
Bedrooms and Bathrooms
Outdoor Features
- Fire Pit
Schools
- Olde Providence Elementary School
- Carmel Middle School
- South Mecklenburg High School
Utilities
- Forced Air Heating and Cooling System
- Heating System Uses Natural Gas
- Power Generator
- Tankless Water Heater
Community Details
- Cuisick Management Association
- Whitegate Subdivision
- Mandatory home owners association
Listing and Financial Details
- Assessor Parcel Number 211-522-03
Ownership History
Purchase Details
Home Financials for this Owner
Home Financials are based on the most recent Mortgage that was taken out on this home.Purchase Details
Home Financials for this Owner
Home Financials are based on the most recent Mortgage that was taken out on this home.Purchase Details
Home Financials for this Owner
Home Financials are based on the most recent Mortgage that was taken out on this home.Purchase Details
Similar Homes in Charlotte, NC
Home Values in the Area
Average Home Value in this Area
Purchase History
| Date | Type | Sale Price | Title Company |
|---|---|---|---|
| Warranty Deed | $2,000,000 | Barristers Title | |
| Warranty Deed | $2,000,000 | Barristers Title | |
| Warranty Deed | $890,000 | None Available | |
| Special Warranty Deed | $750,000 | None Available | |
| Trustee Deed | $1,100,000 | None Available |
Mortgage History
| Date | Status | Loan Amount | Loan Type |
|---|---|---|---|
| Previous Owner | $750,000 | New Conventional | |
| Previous Owner | $548,250 | New Conventional | |
| Previous Owner | $100,000 | Credit Line Revolving | |
| Previous Owner | $712,000 | New Conventional | |
| Previous Owner | $308,075 | New Conventional | |
| Previous Owner | $330,000 | Adjustable Rate Mortgage/ARM | |
| Previous Owner | $340,000 | New Conventional | |
| Previous Owner | $340,000 | New Conventional |
Property History
| Date | Event | Price | Change | Sq Ft Price |
|---|---|---|---|---|
| 02/27/2025 02/27/25 | Sold | $2,000,000 | 0.0% | $379 / Sq Ft |
| 01/30/2025 01/30/25 | For Sale | $2,000,000 | +124.7% | $379 / Sq Ft |
| 09/28/2017 09/28/17 | Sold | $890,000 | -4.8% | $169 / Sq Ft |
| 08/09/2017 08/09/17 | Pending | -- | -- | -- |
| 06/29/2017 06/29/17 | For Sale | $935,000 | -- | $177 / Sq Ft |
Tax History Compared to Growth
Tax History
| Year | Tax Paid | Tax Assessment Tax Assessment Total Assessment is a certain percentage of the fair market value that is determined by local assessors to be the total taxable value of land and additions on the property. | Land | Improvement |
|---|---|---|---|---|
| 2024 | $11,842 | $1,543,670 | $335,000 | $1,208,670 |
| 2023 | $11,842 | $1,543,670 | $335,000 | $1,208,670 |
| 2022 | $9,531 | $974,700 | $225,000 | $749,700 |
| 2021 | $9,520 | $974,700 | $225,000 | $749,700 |
| 2020 | $8,850 | $906,000 | $225,000 | $681,000 |
| 2019 | $8,834 | $1,070,400 | $225,000 | $845,400 |
| 2018 | $8,346 | $630,600 | $135,000 | $495,600 |
| 2017 | $8,225 | $630,600 | $135,000 | $495,600 |
| 2016 | $8,216 | $630,600 | $135,000 | $495,600 |
| 2015 | $8,204 | $630,600 | $135,000 | $495,600 |
| 2014 | $9,587 | $741,600 | $157,500 | $584,100 |
Agents Affiliated with this Home
-
Nadia Meredith
N
Seller's Agent in 2025
Nadia Meredith
Helen Adams Realty
(954) 478-0734
1 in this area
54 Total Sales
-
David Olivieri
D
Buyer's Agent in 2025
David Olivieri
Ivester Jackson Distinctive Properties
(305) 606-6670
1 in this area
18 Total Sales
-
Rebecca McGrath

Seller's Agent in 2017
Rebecca McGrath
Cottingham Chalk
(704) 560-1124
3 in this area
180 Total Sales
-
Lizette Conover

Buyer's Agent in 2017
Lizette Conover
RE/MAX Executives Charlotte, NC
(704) 995-5676
149 Total Sales
-
Darren Conover

Buyer Co-Listing Agent in 2017
Darren Conover
RE/MAX Executives Charlotte, NC
(704) 654-5920
113 Total Sales
Map
Source: Canopy MLS (Canopy Realtor® Association)
MLS Number: 4218097
APN: 211-522-03
- 8813 Covey Rise Ct
- 6411 Aldworth Ln
- 5118 Waldron Meadow Dr
- 5106 Amherst Trail Dr
- 8721 Lake Challis Ln
- 6128 Fletcher Cir
- 5030 Waldron Meadow Dr
- 9038 Sandpiper Dr
- 8934 Challis Hill Ln
- 5206 Dun Robin Ln
- 9061 Bonnie Briar Cir
- 9131 Bonnie Briar Cir
- 9177 Bonnie Briar Cir
- 5104 Top Seed Ct
- 6504 Pembry Links Crescent
- 5205 Tedorill Ln
- 4920 S Parview Dr
- 9423 Wood Ridge Dr
- 6323 Woodleigh Oaks Dr
- 5824 Masters Ct
