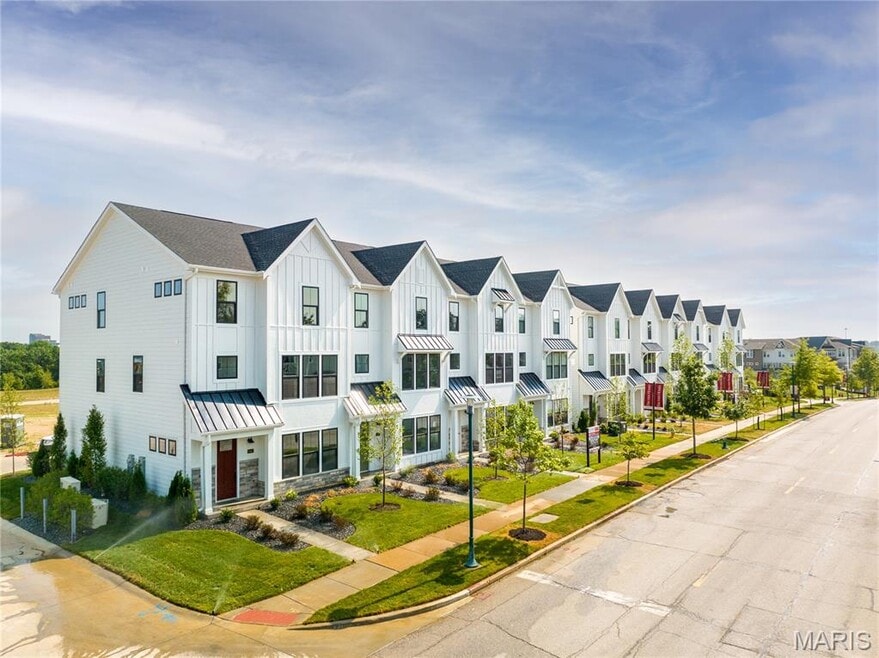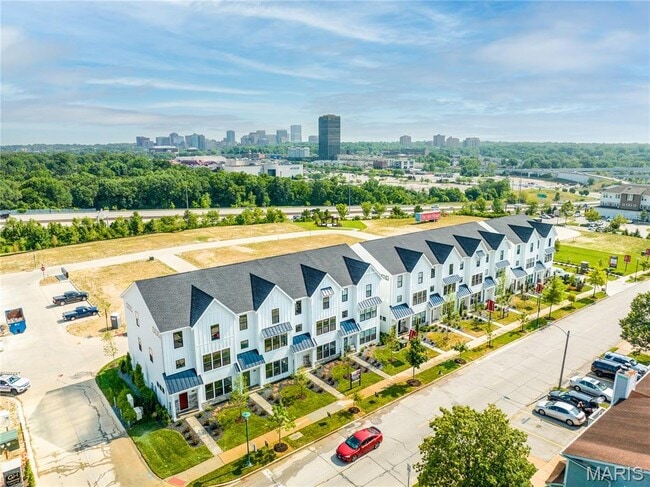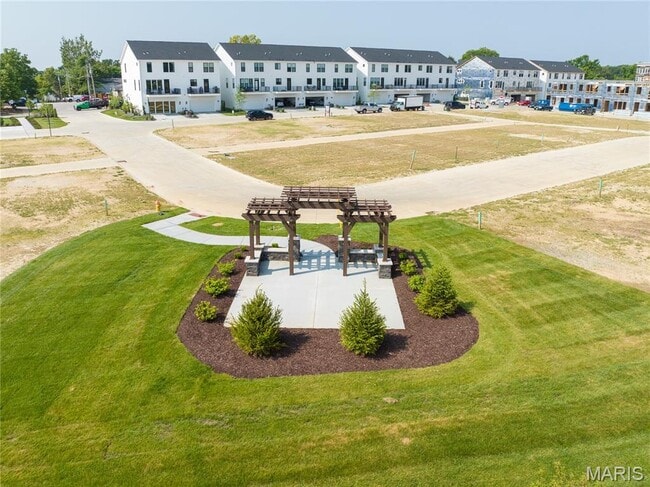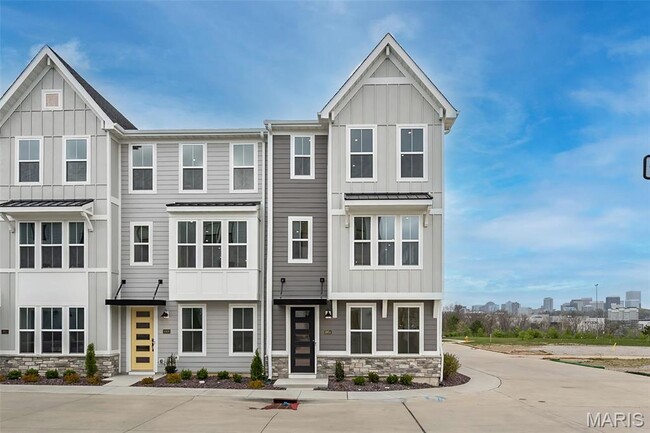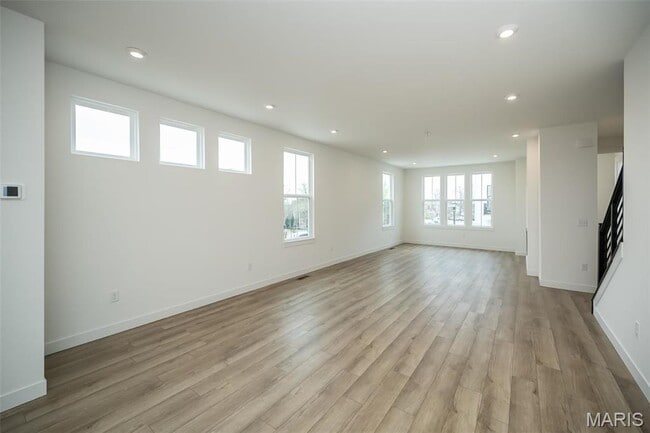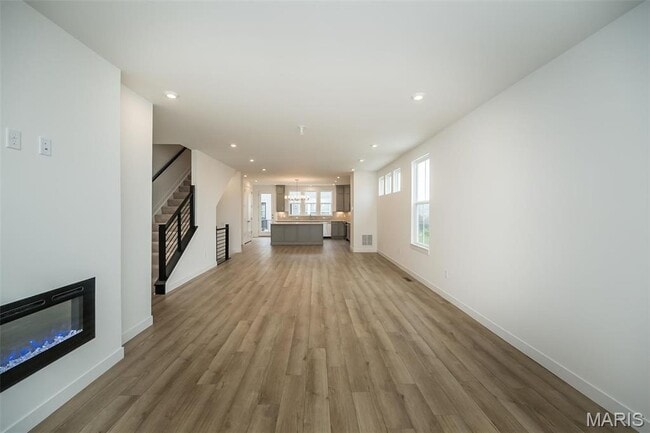
Estimated payment $3,618/month
Highlights
- New Construction
- Brentwood High School Rated A
- Trails
About This Home
Gorgeous new Tustin plan by Fischer Homes in beautiful Gateway Heights featuring a rec room with full bathroom on the 1st floor. The 2nd level featuring the main living area with a spacious family room that leads into the dining which then leads into the HUGE island kitchen stunning with stainless steel appliances, upgraded cabinetry with soft close hinges, upgraded counters, pantry and walk-out access to the deck. The 3rd floor has the large primary suite with an en suite with a double bowl vanity, walk-in shower and walk-in closet. There are 2 additional bedrooms, hall bath and convenient 2nd floor laundry closet. 2 bay garage. Some photos have been virtually staged.
Sales Office
| Monday |
11:00 AM - 6:00 PM
|
| Tuesday |
11:00 AM - 6:00 PM
|
| Wednesday |
Closed
|
| Thursday |
Closed
|
| Friday |
12:00 PM - 6:00 PM
|
| Saturday |
11:00 AM - 6:00 PM
|
| Sunday |
12:00 PM - 6:00 PM
|
Townhouse Details
Home Type
- Townhome
Parking
- 2 Car Garage
Home Design
- New Construction
Interior Spaces
- 3-Story Property
Bedrooms and Bathrooms
- 3 Bedrooms
- 3 Full Bathrooms
Community Details
Overview
- Property has a Home Owners Association
- Association fees include lawnmaintenance, ground maintenance, snowremoval
Recreation
- Trails
Matterport 3D Tour
Map
Other Move In Ready Homes in Gateway Heights - Midtown Collection
About the Builder
Nearby Communities by Fischer Homes

- 2 - 6 Beds
- 2 - 5.5 Baths
- 1,621+ Sq Ft
Discover Your Dream Home at The Preserve in Affton, MODiscover your dream home in Affton, Missouri, where Fischer Homes presents an exceptional living experience that combines luxury single-family homes with the convenience of a prime location. Explore an array of 5-level, two-story, and ranch-style designs, each thoughtfully crafted to elevate your lifestyle with innovative layouts and

- 2 - 6 Beds
- 2 - 6 Baths
- 2,092+ Sq Ft
Fischer Homes is excited to be expanding to the City of Town and Country, Missouri, located in St. Louis County, with our brand-new community, Deer Hollow! Nestled within a serene, wooded setting, Deer Hollow blends the feel of a luxury retreat with the comfort of home. Discover the thoughtfully designed Masterpiece Collection of new homes featuring sophisticated finishes, spacious layouts, and
- Gateway Heights - Midtown Collection
- 8904 Gateway Cir Unit 41-808
- 8916 Gateway Cir Unit 41-805
- 8923 E Gateway Heights Unit 94-805
- 2017 Woodsey Dr
- 1510 Banneker Ave
- 8510 Eulalie Ave
- 5 Whitfield Ln
- 7765 Weston Place
- 2904 Collier Ave
- 8250 Forsyth Blvd Unit 405
- 8250 Forsyth Blvd Unit 209
- 8250 Forsyth Blvd Unit 105
- 8250 Forsyth Blvd Unit 406
- 8250 Forsyth Blvd Unit 403
- 8250 Forsyth Blvd Unit 104
- 8250 Forsyth Blvd Unit 407
- 814 Holland Ave
- 8145 University Dr
- The Enclave at Warson Pointe - Liberty Series
