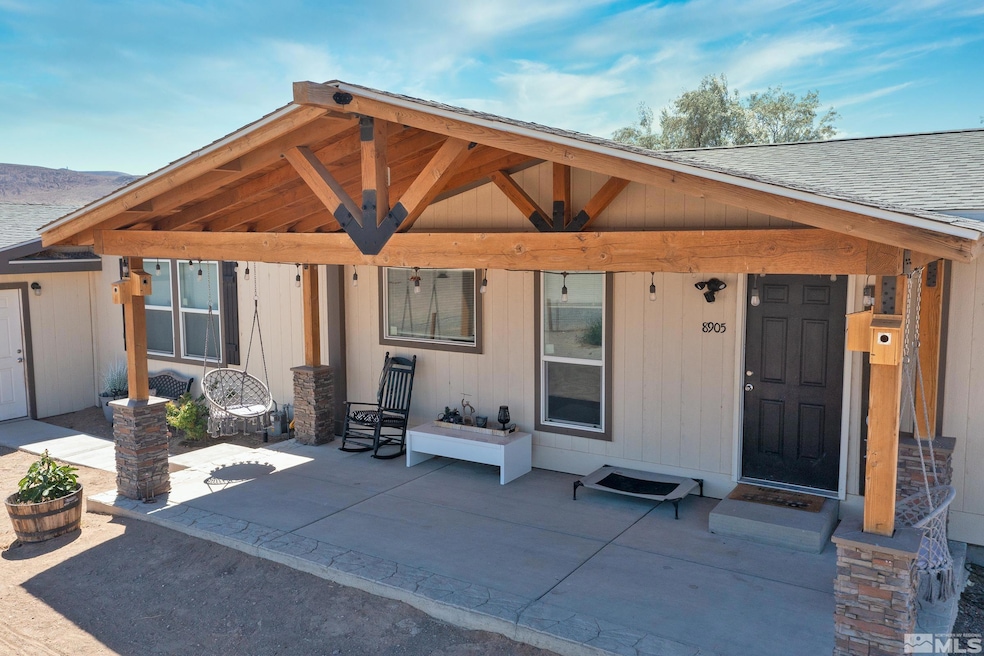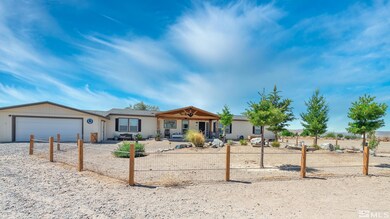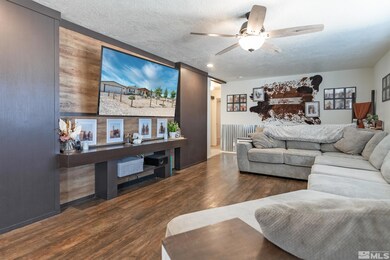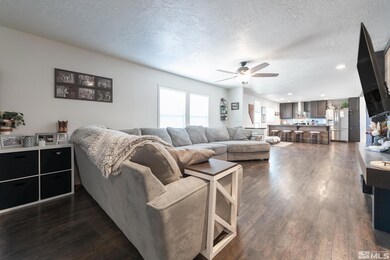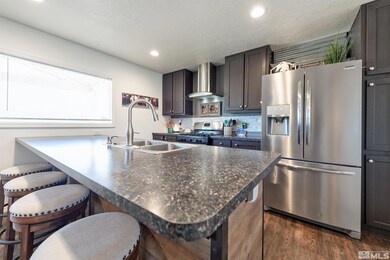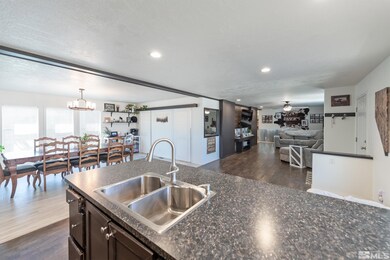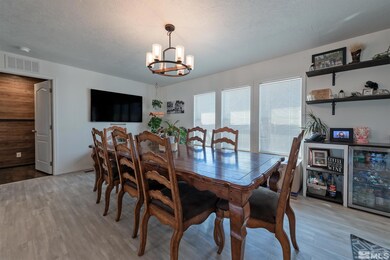
8905 Calico Way Stagecoach, NV 89429
Highlights
- Barn
- Spa
- 2.34 Acre Lot
- Horses Allowed On Property
- RV Access or Parking
- Mountain View
About This Home
As of August 2024COME CHECK OUT THIS SLICE OF HEAVEN! Mountain views and 2.3 acres for your hobbies and critters. Home has a stunning porch, 4 bedrooms and comfortable living space. Horse shelters are included, 3 hydrants, and riding area was drug/de-rocked. There is RV parking with sewer line to septic. New well pump and pressure tank in the last 2 years. Property has been scrubbed of weeds, partially landscaped and ready for you to call HOME!!
Last Agent to Sell the Property
Coldwell Banker Select RE CC License #BS.145009 Listed on: 06/25/2024

Property Details
Home Type
- Manufactured Home
Est. Annual Taxes
- $2,162
Year Built
- Built in 2018
Lot Details
- 2.34 Acre Lot
- Property is Fully Fenced
- Landscaped
- Level Lot
Parking
- 2 Car Attached Garage
- Garage Door Opener
- RV Access or Parking
Home Design
- Pitched Roof
- Shingle Roof
- Composition Roof
- Wood Siding
Interior Spaces
- 2,052 Sq Ft Home
- 1-Story Property
- Ceiling Fan
- Double Pane Windows
- Low Emissivity Windows
- Vinyl Clad Windows
- Blinds
- Separate Formal Living Room
- Mountain Views
- Crawl Space
Kitchen
- Gas Oven
- Gas Cooktop
- Dishwasher
- Kitchen Island
Flooring
- Carpet
- Laminate
- Tile
- Vinyl
Bedrooms and Bathrooms
- 4 Bedrooms
- Walk-In Closet
- 2 Full Bathrooms
- Primary Bathroom Bathtub Only
- Primary Bathroom includes a Walk-In Shower
- Garden Bath
Laundry
- Laundry Room
- Laundry Cabinets
- Shelves in Laundry Area
Home Security
- Smart Thermostat
- Fire and Smoke Detector
Outdoor Features
- Spa
- Storage Shed
- Outbuilding
Schools
- Silver Stage Elementary And Middle School
- Silver Stage High School
Utilities
- Refrigerated Cooling System
- Forced Air Heating and Cooling System
- Heating System Uses Natural Gas
- Water Rights
- Private Water Source
- Well
- Gas Water Heater
- Septic Tank
Additional Features
- Barn
- Horses Allowed On Property
Community Details
- No Home Owners Association
Listing and Financial Details
- Home warranty included in the sale of the property
- Assessor Parcel Number 01543402
Similar Homes in the area
Home Values in the Area
Average Home Value in this Area
Property History
| Date | Event | Price | Change | Sq Ft Price |
|---|---|---|---|---|
| 08/15/2024 08/15/24 | Sold | $440,000 | -2.2% | $214 / Sq Ft |
| 07/16/2024 07/16/24 | Pending | -- | -- | -- |
| 07/11/2024 07/11/24 | Price Changed | $450,000 | -4.3% | $219 / Sq Ft |
| 07/03/2024 07/03/24 | Price Changed | $470,000 | -2.1% | $229 / Sq Ft |
| 06/24/2024 06/24/24 | For Sale | $480,000 | +1555.2% | $234 / Sq Ft |
| 04/16/2014 04/16/14 | Sold | $29,000 | -27.5% | $53 / Sq Ft |
| 02/15/2014 02/15/14 | Pending | -- | -- | -- |
| 01/17/2014 01/17/14 | For Sale | $40,000 | -- | $73 / Sq Ft |
Tax History Compared to Growth
Agents Affiliated with this Home
-
B
Seller's Agent in 2024
Beatrice Lefanto
Coldwell Banker Select RE CC
-
M
Buyer's Agent in 2024
Meredith Hyman
eXp Realty LLC
-
J
Seller's Agent in 2014
Jeff Payne
Cardin Realty Pros
-
A
Buyer's Agent in 2014
Alex Zujovich
Call It Closed International
Map
Source: Northern Nevada Regional MLS
MLS Number: 240007875
- 5990 Warpath Dr
- 9230 Santa fe Trail
- 5575 Navajo Trail
- 0000 Navajo Trail
- 9185 Navajo Trail
- 9190 Navajo Trail
- 8040 Rancho Ave
- 8380 Appaloosa Ct
- 0 Stallion Springs Cir Unit 230001110
- 5015 Washoe Cir
- 4915 Cheyenne Trail
- 8525 Iroquois Trail
- 9320 Iroquois Trail
- 9775 Navajo Trail
- 5195 Pawnee Dr
- 9625 Iroquois Trail
- 9645 Iroquois Trail
- 0 Boyer Ln Unit 250002972
- 00 Mustang Trail
- 35 Desert Wells Cir
