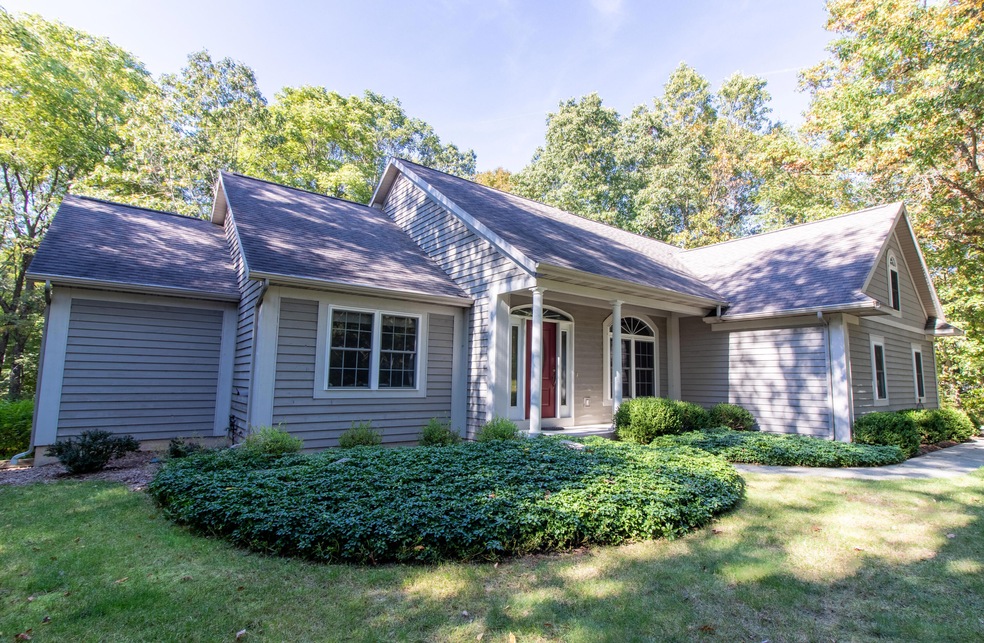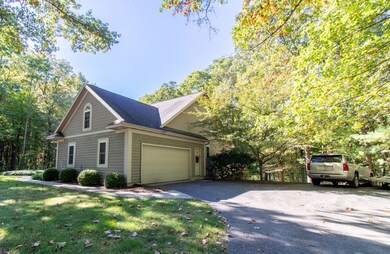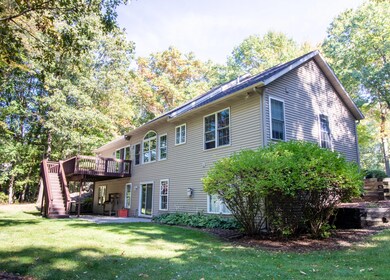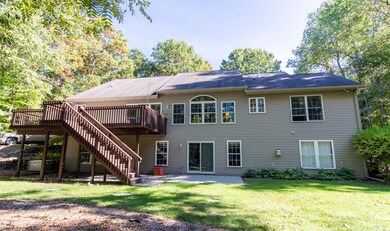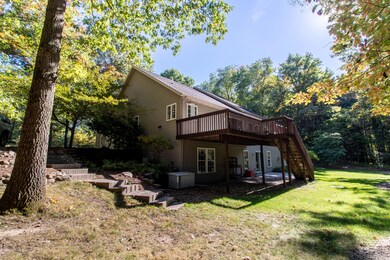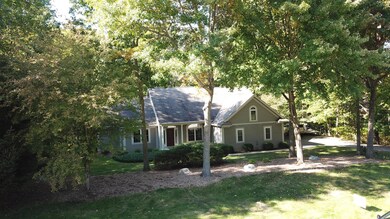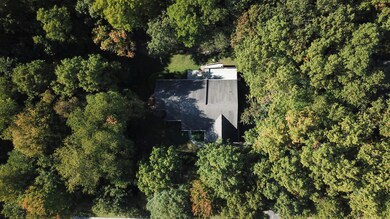
8905 Conservancy Dr NE Ada, MI 49301
Forest Hills NeighborhoodHighlights
- 1.5 Acre Lot
- Deck
- Cul-De-Sac
- Murray Lake Elementary School Rated A
- Wooded Lot
- 2 Car Attached Garage
About This Home
As of January 2023Seller financing available! Call listing agent for details. See deer and turkey out the windows of this quality built home nestled in the woods. Located in The Conservancy, an exclusive development less than 10 minutes away from the restaurants, shopping and services in the upscale village of Ada, this custom built 4 bedroom 2.5 bath home is located on 1.5 wooded acres and and offers over 3,100 square feet of living space and an oversized garage. Features include a large kitchen with island, granite countertops, built in appliances, including double oven, pantry and custom maple cabinetry. Also included is a breakfast area off of the kitchen, with sliders to a large deck, formal dining room and a large living room. Also on the main floor is a large laundry, 1/2 bath, Main bedroom with en-suite bath, double vanity, a walk in closet and another bedroom or office. Downstairs is a finished walkout level with two more large, a family room with fireplace and a full bathroom. Other amenities include a large deck, underground sprinkling, central air, central vac, and a 20KW stand by generator capable of providing enough power to service the entire home. (2021)
Last Agent to Sell the Property
ExpectMoore Realty License #6502400207 Listed on: 10/12/2022
Home Details
Home Type
- Single Family
Est. Annual Taxes
- $4,622
Year Built
- Built in 2000
Lot Details
- 1.5 Acre Lot
- Lot Dimensions are 165 x 400
- Cul-De-Sac
- Shrub
- Sprinkler System
- Wooded Lot
- Property is zoned PRD, PRD
HOA Fees
- $17 Monthly HOA Fees
Parking
- 2 Car Attached Garage
- Garage Door Opener
Home Design
- Shingle Roof
- Composition Roof
- Wood Siding
- HardiePlank Siding
- Vinyl Siding
Interior Spaces
- 1-Story Property
- Central Vacuum
- Insulated Windows
- Window Screens
- Family Room with Fireplace
- Laundry on main level
Kitchen
- Eat-In Kitchen
- Built-In Electric Oven
- Cooktop
- Microwave
- Dishwasher
- Kitchen Island
- Disposal
Bedrooms and Bathrooms
- 4 Bedrooms | 2 Main Level Bedrooms
Basement
- Walk-Out Basement
- Basement Fills Entire Space Under The House
- 2 Bedrooms in Basement
Outdoor Features
- Deck
Utilities
- Forced Air Heating and Cooling System
- Heating System Uses Propane
- Heating System Powered By Owned Propane
- Baseboard Heating
- Power Generator
- Well
- Propane Water Heater
- Water Softener is Owned
- Septic System
- Phone Available
- Cable TV Available
Community Details
- The Conservancy Subdivision
Ownership History
Purchase Details
Home Financials for this Owner
Home Financials are based on the most recent Mortgage that was taken out on this home.Purchase Details
Home Financials for this Owner
Home Financials are based on the most recent Mortgage that was taken out on this home.Purchase Details
Home Financials for this Owner
Home Financials are based on the most recent Mortgage that was taken out on this home.Purchase Details
Home Financials for this Owner
Home Financials are based on the most recent Mortgage that was taken out on this home.Purchase Details
Purchase Details
Similar Homes in Ada, MI
Home Values in the Area
Average Home Value in this Area
Purchase History
| Date | Type | Sale Price | Title Company |
|---|---|---|---|
| Warranty Deed | $510,000 | -- | |
| Warranty Deed | $387,350 | None Available | |
| Interfamily Deed Transfer | -- | Attorney | |
| Warranty Deed | $359,000 | Bell Title Agency | |
| Interfamily Deed Transfer | -- | None Available | |
| Warranty Deed | -- | -- |
Mortgage History
| Date | Status | Loan Amount | Loan Type |
|---|---|---|---|
| Open | $484,500 | New Conventional | |
| Previous Owner | $250,000 | New Conventional | |
| Previous Owner | $67,700 | Unknown | |
| Previous Owner | $25,000 | Credit Line Revolving | |
| Previous Owner | $70,870 | Unknown |
Property History
| Date | Event | Price | Change | Sq Ft Price |
|---|---|---|---|---|
| 08/21/2025 08/21/25 | For Sale | $650,000 | +27.5% | $244 / Sq Ft |
| 01/20/2023 01/20/23 | Sold | $510,000 | -4.7% | $167 / Sq Ft |
| 01/02/2023 01/02/23 | Pending | -- | -- | -- |
| 12/12/2022 12/12/22 | Off Market | $535,000 | -- | -- |
| 11/28/2022 11/28/22 | Price Changed | $535,000 | -1.8% | $175 / Sq Ft |
| 11/13/2022 11/13/22 | Price Changed | $545,000 | -1.8% | $178 / Sq Ft |
| 11/05/2022 11/05/22 | Price Changed | $555,000 | -2.5% | $181 / Sq Ft |
| 10/12/2022 10/12/22 | For Sale | $569,000 | +46.4% | $186 / Sq Ft |
| 06/19/2017 06/19/17 | Sold | $388,700 | -0.3% | $110 / Sq Ft |
| 06/01/2017 06/01/17 | Pending | -- | -- | -- |
| 05/11/2017 05/11/17 | For Sale | $389,900 | +8.6% | $111 / Sq Ft |
| 06/03/2016 06/03/16 | Sold | $359,000 | 0.0% | $102 / Sq Ft |
| 04/09/2016 04/09/16 | Pending | -- | -- | -- |
| 04/05/2016 04/05/16 | For Sale | $359,000 | -- | $102 / Sq Ft |
Tax History Compared to Growth
Tax History
| Year | Tax Paid | Tax Assessment Tax Assessment Total Assessment is a certain percentage of the fair market value that is determined by local assessors to be the total taxable value of land and additions on the property. | Land | Improvement |
|---|---|---|---|---|
| 2025 | $4,871 | $241,200 | $0 | $0 |
| 2024 | $4,871 | $230,000 | $0 | $0 |
| 2023 | $5,460 | $212,400 | $0 | $0 |
| 2022 | $4,815 | $158,200 | $0 | $0 |
| 2021 | $4,623 | $154,500 | $0 | $0 |
| 2020 | $3,009 | $154,100 | $0 | $0 |
| 2019 | $3,358 | $144,600 | $0 | $0 |
| 2018 | $6,649 | $134,000 | $31,500 | $102,500 |
| 2017 | $4,235 | $109,200 | $0 | $0 |
| 2016 | $3,358 | $134,700 | $0 | $0 |
| 2015 | -- | $134,700 | $0 | $0 |
| 2013 | -- | $128,100 | $0 | $0 |
Agents Affiliated with this Home
-
Arthur(beau) Otis
A
Seller's Agent in 2025
Arthur(beau) Otis
Greenridge Realty (Cascade)
(616) 401-8880
16 in this area
129 Total Sales
-
Kevin Moore

Seller's Agent in 2023
Kevin Moore
ExpectMoore Realty
(616) 318-1322
2 in this area
44 Total Sales
-
Scott Moore

Seller Co-Listing Agent in 2023
Scott Moore
ExpectMoore Realty
(616) 318-2146
2 in this area
58 Total Sales
-
Rachel Kegley
R
Buyer's Agent in 2023
Rachel Kegley
Greenridge Realty (Cascade)
(616) 204-2681
7 in this area
36 Total Sales
-
A
Buyer Co-Listing Agent in 2023
Amy Smith
Greenridge Realty (Cascade)
-
Steven Morse

Seller's Agent in 2017
Steven Morse
Morse Realty LLC
(616) 780-1729
6 in this area
60 Total Sales
Map
Source: Southwestern Michigan Association of REALTORS®
MLS Number: 22043887
APN: 41-15-13-302-001
- 550 Greentree Ln NE
- 540 Bailey Meadows Dr NE
- 421 Greentree Ln NE
- 742 Honey Creek
- 9560 Bailey Dr NE
- 8050 Wilderness Trail NE
- 2445 Honey Creek Ave NE
- 9057 Vergennes St SE
- 175 Honey Creek Ave NE
- 970 Cramton Ave NE
- 201 Honey Creek Ave NE
- 8420 Bailey Dr SE
- 8420 Bailey Dr SE Unit 1
- 10336 Bailey Dr NE
- 7277 Weathersfield Ct NE
- 420 Pine Land Dr SE
- 1100 Skyevale NE Unit 19
- 850 Sargent Ave SE
- 4477 Giles Ave NE
- 6457 Old Darby Trail NE Unit 4
