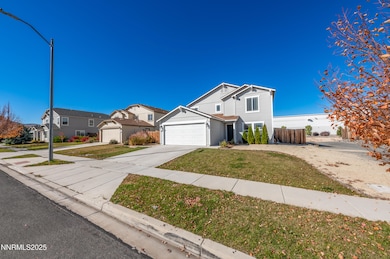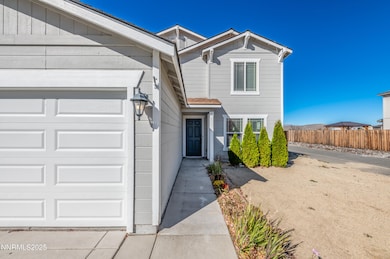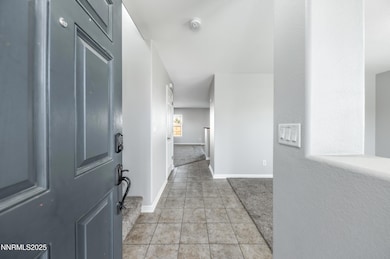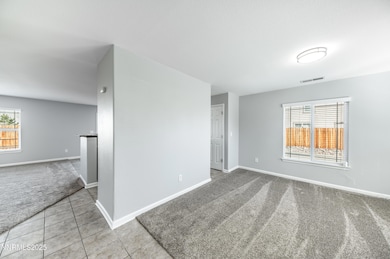Estimated payment $2,839/month
Highlights
- Popular Property
- Mountain View
- Separate Formal Living Room
- Stokesdale Elementary School Rated A-
- Loft
- Great Room
About This Home
Welcome to your new oasis at 8905 Convair Way, a beautifully maintained home nestled in the heart of Reno, NV. This wonderful residence boasts 2,108 square feet of comfortable living space, featuring 3 spacious bedrooms and 2.5 bathrooms, making it perfect for families or anyone seeking extra room to grow. As you step inside, you'll be greeted by brand new carpets and fresh paint that create a warm and inviting atmosphere. The open floor plan seamlessly connects the living areas, providing a great space for both relaxation and entertainment. The well equipped kitchen is designed for functionality, with the island for added counterspace .Upstairs, discover an additional loft area that offers endless possibilities, whether you need an office, a play area, or a cozy spot for entertaining, this versatile space is ready to meet your needs. Situated on a large lot with no rear neighbors, you'll enjoy privacy in your backyard, perfect for outdoor gatherings or peaceful evenings under the stars. The property also includes a convenient 2 car garage and a newer A/C unit to ensure comfort year round. Don't miss your chance to make this charming residence your own! Schedule a showing today and experience all that 8905 Convair Way has to offer!
Home Details
Home Type
- Single Family
Est. Annual Taxes
- $2,073
Year Built
- Built in 2008
Lot Details
- 6,534 Sq Ft Lot
- Back Yard Fenced
- Sprinklers on Timer
- Property is zoned SF11
HOA Fees
- $30 Monthly HOA Fees
Parking
- 2 Car Garage
- Garage Door Opener
Home Design
- Slab Foundation
- Pitched Roof
- Composition Roof
- Wood Siding
- Stick Built Home
Interior Spaces
- 2,108 Sq Ft Home
- 2-Story Property
- Double Pane Windows
- Vinyl Clad Windows
- Blinds
- Great Room
- Separate Formal Living Room
- Loft
- Mountain Views
- Fire and Smoke Detector
Kitchen
- Breakfast Bar
- Gas Range
- Microwave
- Dishwasher
- Kitchen Island
- Disposal
Flooring
- Carpet
- Tile
Bedrooms and Bathrooms
- 3 Bedrooms
- Walk-In Closet
- Dual Sinks
- Primary Bathroom includes a Walk-In Shower
Laundry
- Laundry Room
- Dryer
- Washer
- Laundry Cabinets
Schools
- Lemmon Valley Elementary School
- Obrien Middle School
- North Valleys High School
Utilities
- Forced Air Heating and Cooling System
- Heating System Uses Natural Gas
- Natural Gas Connected
- Gas Water Heater
- Internet Available
- Phone Available
- Cable TV Available
Community Details
- $150 HOA Transfer Fee
- Equus Association, Phone Number (775) 852-2224
- Reno Community
- Stonefield Phase 3 Subdivision
- The community has rules related to covenants, conditions, and restrictions
Listing and Financial Details
- Assessor Parcel Number 56808202
Map
Home Values in the Area
Average Home Value in this Area
Tax History
| Year | Tax Paid | Tax Assessment Tax Assessment Total Assessment is a certain percentage of the fair market value that is determined by local assessors to be the total taxable value of land and additions on the property. | Land | Improvement |
|---|---|---|---|---|
| 2025 | $2,011 | $109,300 | $29,295 | $80,005 |
| 2024 | $2,011 | $109,562 | $29,295 | $80,267 |
| 2023 | $1,954 | $105,191 | $29,358 | $75,833 |
| 2022 | $1,898 | $88,942 | $25,795 | $63,147 |
| 2021 | $1,843 | $85,158 | $22,540 | $62,618 |
| 2020 | $1,790 | $85,048 | $22,540 | $62,508 |
| 2019 | $1,730 | $81,584 | $21,420 | $60,164 |
| 2018 | $2,141 | $73,799 | $15,085 | $58,714 |
| 2017 | $1,585 | $72,260 | $13,615 | $58,645 |
| 2016 | $1,544 | $71,526 | $11,725 | $59,801 |
| 2015 | $1,541 | $65,901 | $10,150 | $55,751 |
| 2014 | $1,494 | $52,338 | $8,225 | $44,113 |
| 2013 | -- | $39,620 | $6,790 | $32,830 |
Property History
| Date | Event | Price | List to Sale | Price per Sq Ft | Prior Sale |
|---|---|---|---|---|---|
| 10/29/2025 10/29/25 | For Sale | $499,000 | +44.7% | $237 / Sq Ft | |
| 03/11/2020 03/11/20 | Sold | $344,900 | 0.0% | $164 / Sq Ft | View Prior Sale |
| 01/31/2020 01/31/20 | Pending | -- | -- | -- | |
| 01/10/2020 01/10/20 | For Sale | $344,900 | 0.0% | $164 / Sq Ft | |
| 09/17/2019 09/17/19 | Pending | -- | -- | -- | |
| 08/15/2019 08/15/19 | Price Changed | $344,900 | -1.4% | $164 / Sq Ft | |
| 06/14/2019 06/14/19 | For Sale | $349,900 | -- | $166 / Sq Ft |
Purchase History
| Date | Type | Sale Price | Title Company |
|---|---|---|---|
| Bargain Sale Deed | $348,000 | Toiyabe Title | |
| Trustee Deed | $292,000 | Western Title Company | |
| Trustee Deed | $3,165 | Accomodation | |
| Bargain Sale Deed | $212,000 | North American Title Company |
Mortgage History
| Date | Status | Loan Amount | Loan Type |
|---|---|---|---|
| Open | $337,560 | New Conventional | |
| Previous Owner | $208,078 | FHA |
Source: Northern Nevada Regional MLS
MLS Number: 250057604
APN: 568-082-02
- 8977 Sagemoor Dr
- 9015 Quail Grove Dr
- 8933 Quail Falls Dr
- 8982 Sagemoor Dr
- 8961 Buffalo Grove Dr
- 9024 Antelope Pass Dr
- 8963 Wynne St
- 8946 Elk Ravine Dr
- 8994 Wynne St
- 632 Coyote Bluff Ct
- 9920 Grand Falls Dr
- 7709 Sandy Valley Dr
- 673 Mcgill Dr
- 737 Valmy Dr
- 7794 Welsh Dr Unit 1
- 9359 Bay Dr
- 638 Osino Dr
- 506 Paradise Valley Rd
- 7736 Corso St Unit 1
- 7643 Avid Dr
- 904 Convair Ct
- 9755 Silver Sky Pkwy
- 13902 Lear Blvd
- 9455 Sky Vista Pkwy
- 9175 Brown Eagle Ct
- 9250 Lone Wolf Cir
- 548 Aurora View Ct
- 7731 Enclave Key Rd
- 798 Fire Wheel Dr
- 8859 Trifid St
- 2460 Snowbrush Ct
- 2454 Snowbrush Ct
- 2464 Snowbrush Ct
- 773 Desert Sage Ct
- 700 Fire Wheel Dr
- 721 Fire Wheel Dr
- 8839 Wolf Moon Dr
- 9774 Silver Dollar Ln
- 7635 Souverain Ln
- 7711 Mariner Cove Dr







