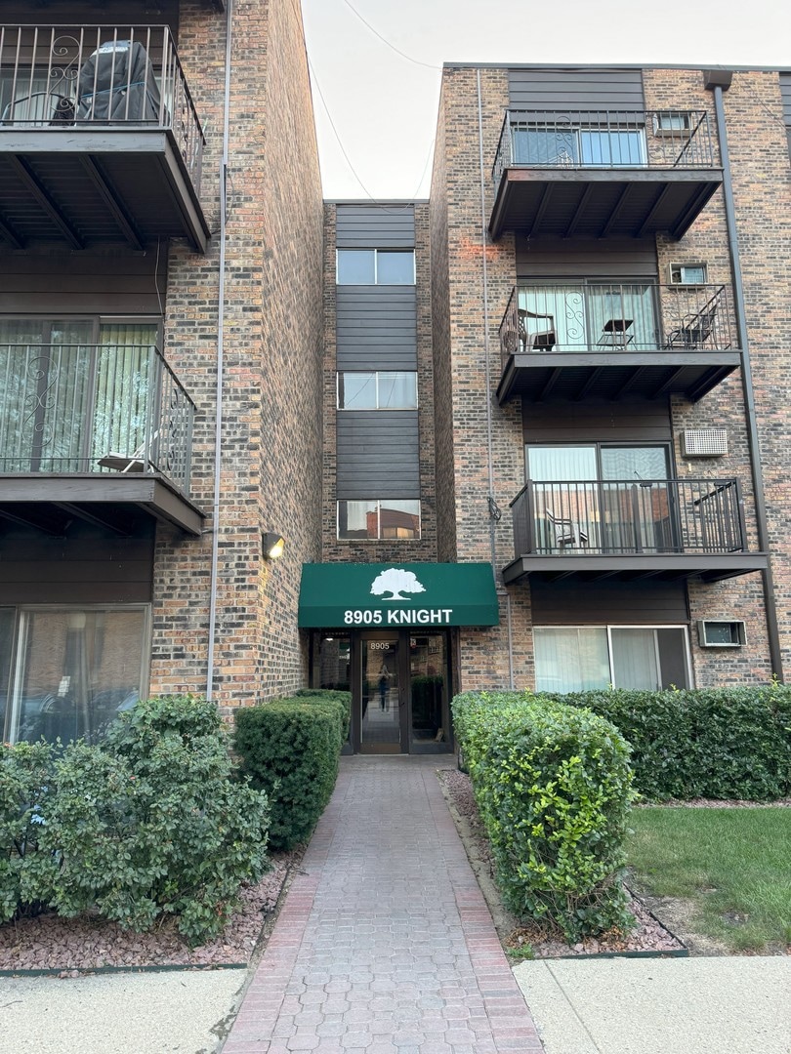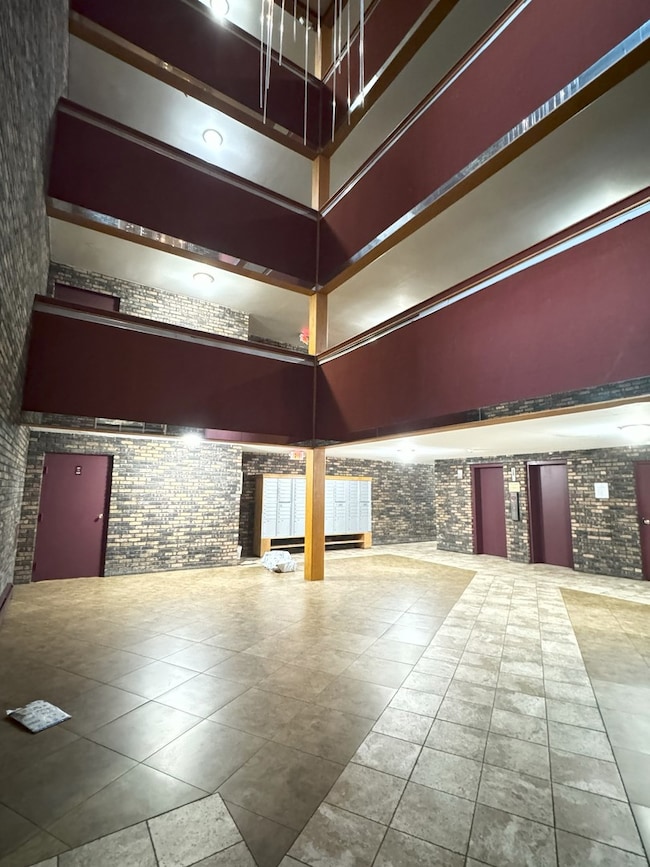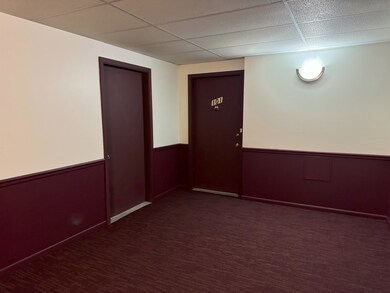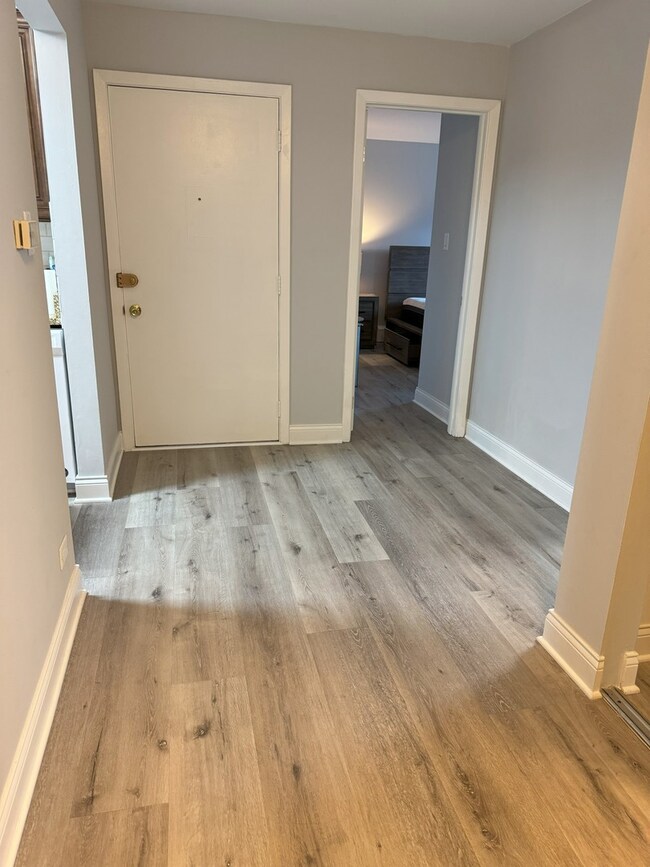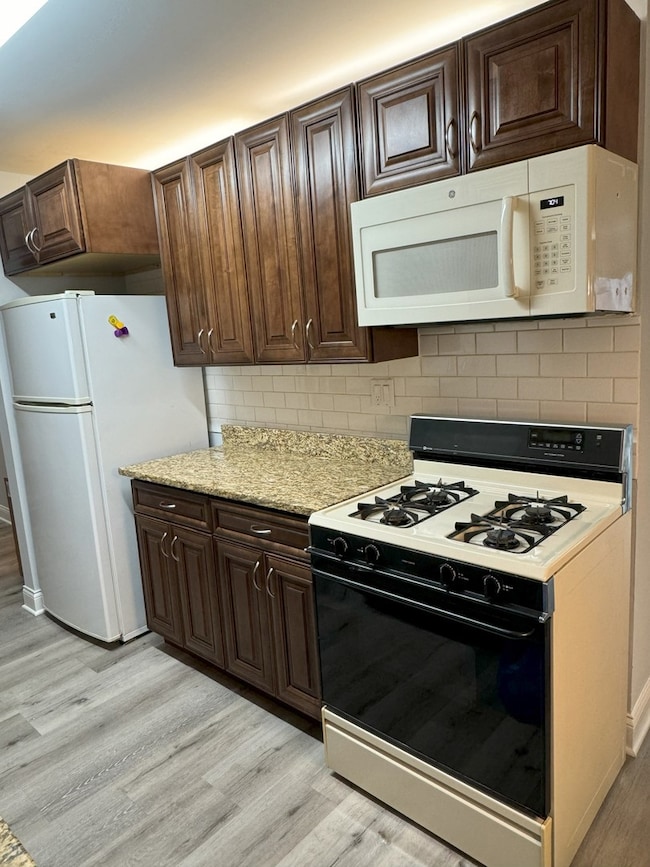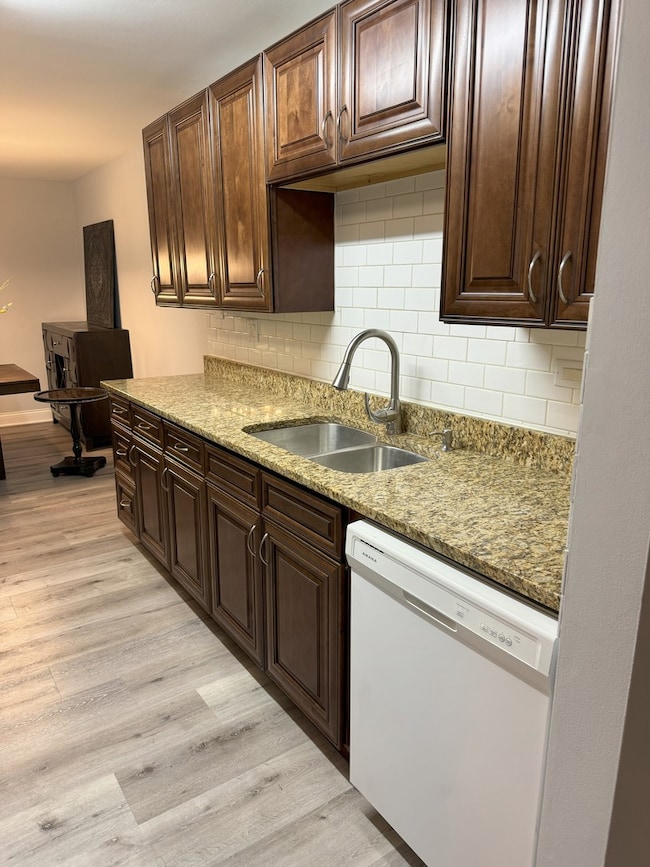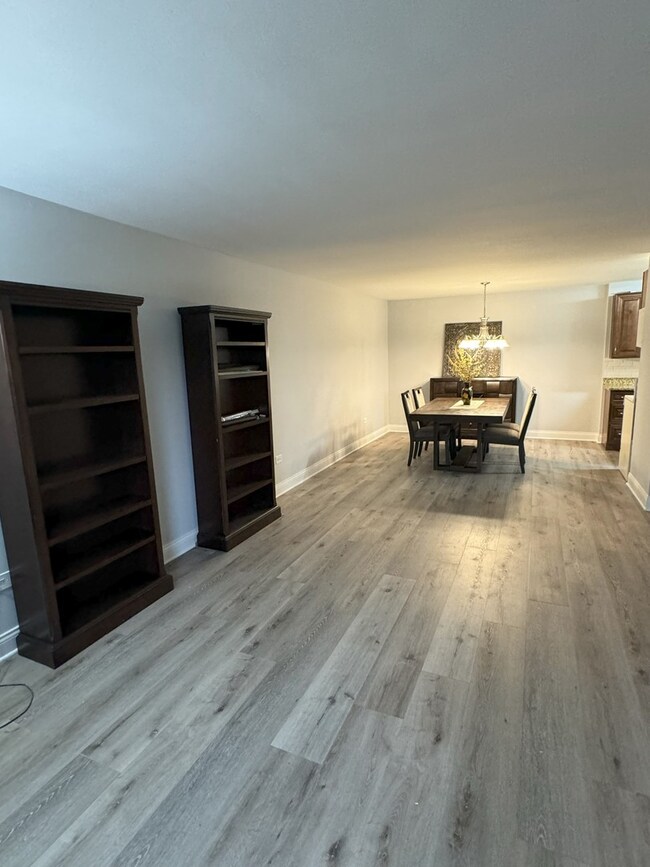8905 Knight Ave Unit F101 Des Plaines, IL 60016
3
Beds
2
Baths
1,350
Sq Ft
1976
Built
Highlights
- Main Floor Bedroom
- Granite Countertops
- Tennis Courts
- Maine East High School Rated A
- Community Pool
- Elevator
About This Home
BALLARD POINT - ONE OF THE BEST 3 BEDROOMS 2 BATHROOMS UNIT NEWLY RENOVATED, NEW VINIL FLOORING, GRANITE COUNTERTOPS, PAINTED, LIGHTING AND WINDOWS TREATMENTS. SPACIOUS 5 CLOSETS. PATIO OF THE LIVING ROOM. *** THIS UNIT DEFINITELY MUST BE SEEN. *** OWNER IS REAL ESTATE BROKER.
Condo Details
Home Type
- Condominium
Est. Annual Taxes
- $4,790
Year Built
- Built in 1976 | Remodeled in 2024
Home Design
- Brick Exterior Construction
Interior Spaces
- 1,350 Sq Ft Home
- 4-Story Property
- Window Treatments
- Family Room
- Living Room
- Dining Room
- Laundry Room
Kitchen
- Microwave
- Dishwasher
- Granite Countertops
Bedrooms and Bathrooms
- 3 Bedrooms
- 3 Potential Bedrooms
- Main Floor Bedroom
- Bathroom on Main Level
- 2 Full Bathrooms
Parking
- 2 Parking Spaces
- Parking Included in Price
- Unassigned Parking
Accessible Home Design
- Accessibility Features
- More Than Two Accessible Exits
Schools
- Mark Twain Elementary School
- Gemini Junior High School
- Maine East High School
Utilities
- Radiator
- Lake Michigan Water
Listing and Financial Details
- Property Available on 6/2/25
- Rent includes gas, heat, water, parking, scavenger, exterior maintenance, lawn care, storage lockers, snow removal
- 12 Month Lease Term
Community Details
Overview
- 72 Units
- Sal Association, Phone Number (847) 298-6363
- Ballard Point Subdivision
- Property managed by TROY REALTY
Amenities
- Coin Laundry
- Elevator
- Community Storage Space
Recreation
- Tennis Courts
- Community Pool
- Park
Pet Policy
- No Pets Allowed
Security
- Resident Manager or Management On Site
Map
Source: Midwest Real Estate Data (MRED)
MLS Number: 12381572
APN: 09-14-308-016-1360
Nearby Homes
- 8905 Knight Ave Unit F401
- 8894 Knight Ave Unit G211
- 8894 Knight Ave Unit G412
- 1710 Dempster St Unit A
- 9138 Greenwood Ave
- 8852 Robin Dr Unit E
- 9276 N Western Ave
- 8999 Kennedy Dr Unit 102B
- 8619 W Park Ln
- 8313 W Ballard Rd
- 9117 Barberry Ln
- 9362 Clancy Dr
- 8816 Briar Ct Unit 3A
- 9344 N Lincoln Ave
- 8810 Briar Ct Unit 1B
- 8804 Briar Ct Unit 2A
- 8433 W Betty Terrace
- 8702 W Bruce Dr
- 9331 Landings Ln Unit 204
- 9332 Landings Ln Unit 603
- 8905 Knight Ave Unit F401
- 8923 Knight Ave
- 1412 Carol St Unit C
- 8854 N Chester Ave Unit 1S
- 1302 Carol St Unit B
- 1230 Carol St Unit B
- 8820 Robin Dr
- 8418 W Crain St
- 9030 Kennedy Dr
- 9084 Barberry Ln Unit ID1060676P
- 9137 Barberry Ln
- 8841 Kathy Ln
- 8975 W Golf Rd
- 8975 W Golf Rd Unit 731
- 2555 E Ballard Rd Unit 101
- 8063 W Churchill Ave Unit 3
- 8642 Golf Rd
- 9275 Noel Ave Unit C3
- 8734 Wisner St Unit 2
- 8729 N Wisner St Unit 2
