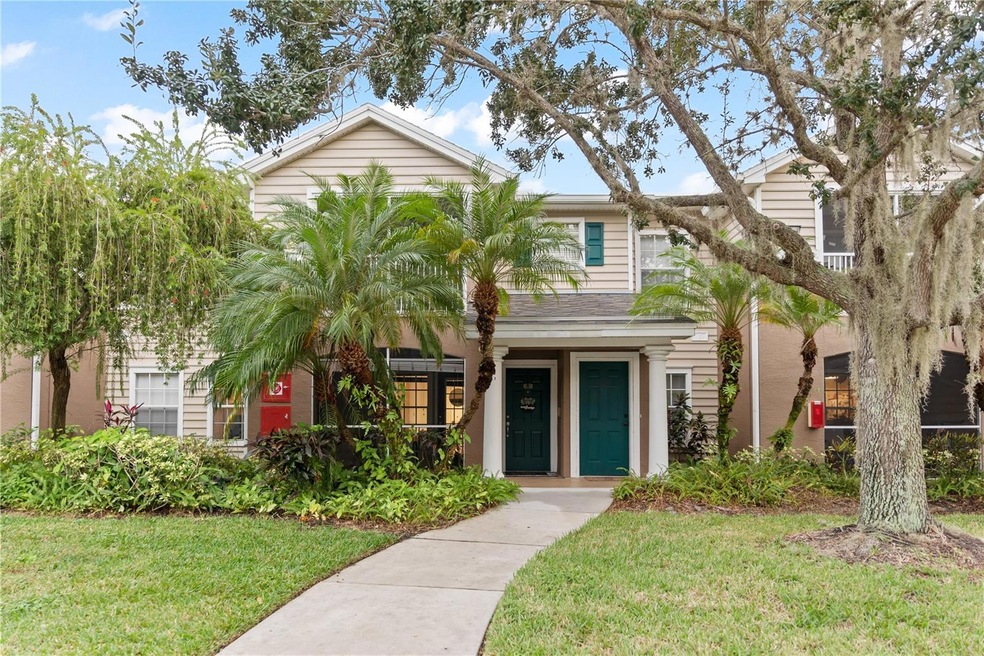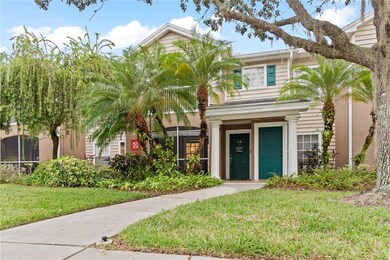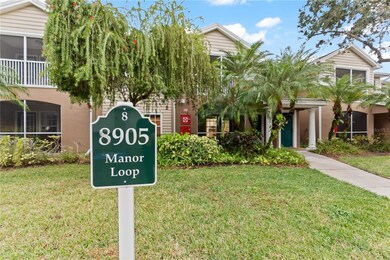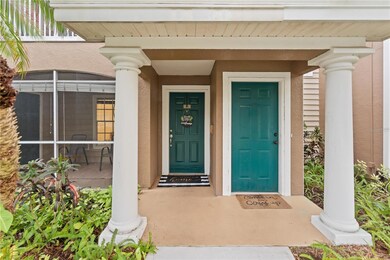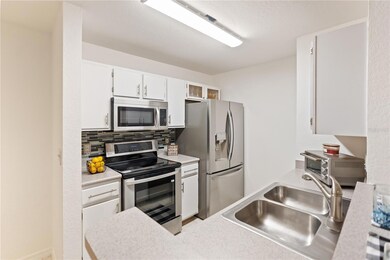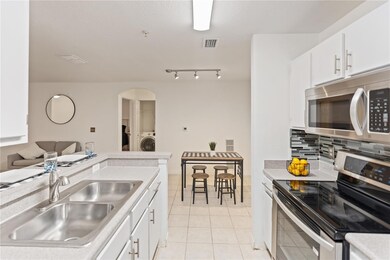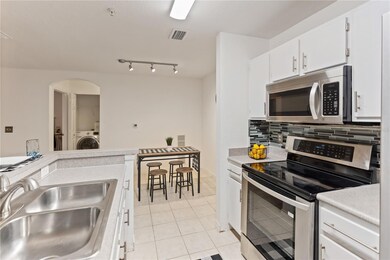8905 Manor Loop Unit 103 Lakewood Ranch, FL 34202
Estimated payment $1,704/month
Highlights
- Fitness Center
- Open Floorplan
- Clubhouse
- Robert E. Willis Elementary School Rated A-
- Community Lake
- Community Pool
About This Home
Under contract-accepting backup offers. Motivated seller, willing to offer $5000 for closing cost or rate buy down with any fair offer received. An exciting opportunity for you in the heart of Lakewood Ranch, FL. Nestled within the charming condo community known as The Village at Townpark. Picture this: an intimate 1 bedroom, 1 bathroom haven awaits you on the convenient first floor, offering the perfect blend of coziness and accessibility. Step inside to discover a delightful mix of tile and new laminate flooring in the bedroom and walk in closet, providing both style and easy maintenance throughout the entire home. The bedroom is a true retreat, complete with a spacious walk-in closet for all your wardrobe dreams. But wait, there's more – enjoy an additional bonus storage closet just off the main living room and an extra outside storage room on the patio, making organization a breeze. Speaking of the patio, envision yourself relaxing in this screened-in oasis, seamlessly accessible from the living room. The patio is the perfect spot for morning coffee or evening unwinding! The kitchen boasts sleek stainless steel appliances, creating a modern and functional space. The eat in bar area is great for solo dining or additional seating when your dining room table is just not enough. Convenience is key with the included front load washer and dryer – they're staying right in the unit for your ease. But the perks don't stop there! Join a vibrant community that offers more than just a home. Dive into the refreshing pool, stay active in the fitness center, or take a leisurely stroll along the walking trail that winds around the center lake. And for families, a playground is right at your fingertips. Pet lovers, rejoice! This condo is pet-friendly, allowing up to 2 furry companions to join you in your new abode. Location takes center stage, and this residence effortlessly provides convenient access to an array of shopping and dining experiences at the nearby University Town Center. Immerse yourself in the lively atmosphere of downtown Lakewood Ranch Main Street, where an abundance of amenities, including diverse shops, enticing restaurants, and a local movie theater, awaits exploration. Just a stone's throw away, Waterside beckons with its extraordinary selection of shops and dining options, complemented by a weekend Farmer's Market showcasing local organic produce, flowers, culinary delights, and arts and crafts. Adding to the appeal, this home is an outstanding income opportunity for savvy investors or those seeking to supplement their earnings. Seize the advantage of this ready-to-go investment and start reaping the financial benefits immediately. For your peace of mind, this home has undergone a comprehensive home inspection, and the report can be provided to you upon request.
Property Details
Home Type
- Condominium
Est. Annual Taxes
- $2,287
Year Built
- Built in 2001
HOA Fees
- $303 Monthly HOA Fees
Home Design
- Entry on the 1st floor
- Slab Foundation
- Shingle Roof
- Block Exterior
Interior Spaces
- 732 Sq Ft Home
- 1-Story Property
- Open Floorplan
Kitchen
- Range
- Microwave
- Dishwasher
- Disposal
Flooring
- Ceramic Tile
- Luxury Vinyl Tile
Bedrooms and Bathrooms
- 1 Bedroom
- Walk-In Closet
- 1 Full Bathroom
Laundry
- Laundry closet
- Dryer
- Washer
Outdoor Features
- Outdoor Storage
- Private Mailbox
- Porch
Schools
- Robert E Willis Elementary School
- Braden River Middle School
- Lakewood Ranch High School
Utilities
- Central Heating and Cooling System
- Thermostat
- Electric Water Heater
- Cable TV Available
Additional Features
- Reclaimed Water Irrigation System
- North Facing Home
Listing and Financial Details
- Visit Down Payment Resource Website
- Assessor Parcel Number 1918507159
Community Details
Overview
- Association fees include common area taxes, pool, escrow reserves fund, ground maintenance, management, sewer, trash
- John Ramono Association
- Village At Town Park Community
- The Village At Townpark Subdivision
- The community has rules related to deed restrictions
- Community Lake
Amenities
- Clubhouse
- Community Mailbox
Recreation
- Community Playground
- Fitness Center
- Community Pool
- Tennis Courts
Pet Policy
- Pets up to 100 lbs
- 2 Pets Allowed
Map
Home Values in the Area
Average Home Value in this Area
Tax History
| Year | Tax Paid | Tax Assessment Tax Assessment Total Assessment is a certain percentage of the fair market value that is determined by local assessors to be the total taxable value of land and additions on the property. | Land | Improvement |
|---|---|---|---|---|
| 2025 | $2,708 | $166,600 | -- | $166,600 |
| 2024 | $2,708 | $187,000 | -- | $187,000 |
| 2023 | $2,608 | $182,750 | $0 | $182,750 |
| 2022 | $2,287 | $150,150 | $0 | $150,150 |
| 2021 | $1,585 | $109,000 | $0 | $109,000 |
| 2020 | $1,450 | $89,000 | $0 | $89,000 |
| 2019 | $1,466 | $89,000 | $0 | $89,000 |
| 2018 | $1,422 | $85,000 | $0 | $0 |
| 2017 | $1,198 | $87,500 | $0 | $0 |
| 2016 | $1,088 | $74,350 | $0 | $0 |
| 2015 | $874 | $67,600 | $0 | $0 |
| 2014 | $874 | $52,012 | $0 | $0 |
| 2013 | $784 | $43,452 | $1 | $43,451 |
Property History
| Date | Event | Price | List to Sale | Price per Sq Ft | Prior Sale |
|---|---|---|---|---|---|
| 01/26/2024 01/26/24 | Pending | -- | -- | -- | |
| 01/26/2024 01/26/24 | For Sale | $230,000 | 0.0% | $314 / Sq Ft | |
| 01/25/2024 01/25/24 | Pending | -- | -- | -- | |
| 01/07/2024 01/07/24 | Price Changed | $230,000 | -2.1% | $314 / Sq Ft | |
| 12/02/2023 12/02/23 | For Sale | $235,000 | 0.0% | $321 / Sq Ft | |
| 11/30/2023 11/30/23 | Pending | -- | -- | -- | |
| 11/18/2023 11/18/23 | For Sale | $235,000 | 0.0% | $321 / Sq Ft | |
| 02/01/2022 02/01/22 | Rented | $1,800 | 0.0% | -- | |
| 01/14/2022 01/14/22 | Under Contract | -- | -- | -- | |
| 01/07/2022 01/07/22 | For Rent | $1,800 | 0.0% | -- | |
| 11/15/2021 11/15/21 | Sold | $185,000 | 0.0% | $253 / Sq Ft | View Prior Sale |
| 10/25/2021 10/25/21 | Pending | -- | -- | -- | |
| 09/20/2021 09/20/21 | For Sale | $185,000 | 0.0% | $253 / Sq Ft | |
| 08/26/2021 08/26/21 | Pending | -- | -- | -- | |
| 08/24/2021 08/24/21 | For Sale | $185,000 | 0.0% | $253 / Sq Ft | |
| 08/19/2021 08/19/21 | Pending | -- | -- | -- | |
| 08/03/2021 08/03/21 | For Sale | $185,000 | +48.0% | $253 / Sq Ft | |
| 11/05/2018 11/05/18 | Sold | $125,000 | -3.8% | $171 / Sq Ft | View Prior Sale |
| 10/18/2018 10/18/18 | Pending | -- | -- | -- | |
| 10/17/2018 10/17/18 | Price Changed | $129,900 | -5.9% | $177 / Sq Ft | |
| 10/15/2018 10/15/18 | Price Changed | $138,000 | -7.4% | $189 / Sq Ft | |
| 09/26/2018 09/26/18 | For Sale | $149,000 | +16.7% | $204 / Sq Ft | |
| 01/18/2018 01/18/18 | Off Market | $127,700 | -- | -- | |
| 10/19/2017 10/19/17 | Sold | $127,700 | +6.5% | $174 / Sq Ft | View Prior Sale |
| 09/28/2017 09/28/17 | Pending | -- | -- | -- | |
| 09/25/2017 09/25/17 | For Sale | $119,900 | -- | $164 / Sq Ft |
Purchase History
| Date | Type | Sale Price | Title Company |
|---|---|---|---|
| Warranty Deed | $209,000 | First International Title | |
| Quit Claim Deed | $100 | None Listed On Document | |
| Warranty Deed | $185,000 | Sun Coast Title Company Llc | |
| Warranty Deed | $124,000 | Attorney | |
| Warranty Deed | $127,700 | Attorney | |
| Interfamily Deed Transfer | -- | Attorney | |
| Special Warranty Deed | $44,900 | Attorney | |
| Trustee Deed | -- | Attorney | |
| Special Warranty Deed | $213,000 | Nouvelle Title Services Inc |
Mortgage History
| Date | Status | Loan Amount | Loan Type |
|---|---|---|---|
| Open | $167,200 | Construction | |
| Previous Owner | $170,392 | Purchase Money Mortgage |
Source: Stellar MLS
MLS Number: A4588795
APN: 19185-0715-9
- 8911 Manor Loop Unit 208
- 8911 Manor Loop Unit 204
- 8827 Manor Loop Unit 204
- 8827 Manor Loop Unit 201
- 8932 Manor Loop Unit 207
- 8821 Manor Loop Unit 101
- 7428 Vista Way Unit 207
- 8809 Manor Loop Unit 106
- 7417 Vista Way Unit 208
- 7417 Vista Way Unit 202
- 7555 Tori Way
- 9170 77th Terrace E Unit 101
- 9170 77th Terrace E Unit 103
- 9170 77th Terrace E Unit 104
- 7834 Hidden Creek Loop Unit 102
- 7834 Hidden Creek Loop Unit 104
- 8827 White Sage Loop
- 7814 Hidden Creek Loop Unit 104
- 7814 Hidden Creek Loop Unit 102
- 7730 Hidden Creek Loop Unit 102
