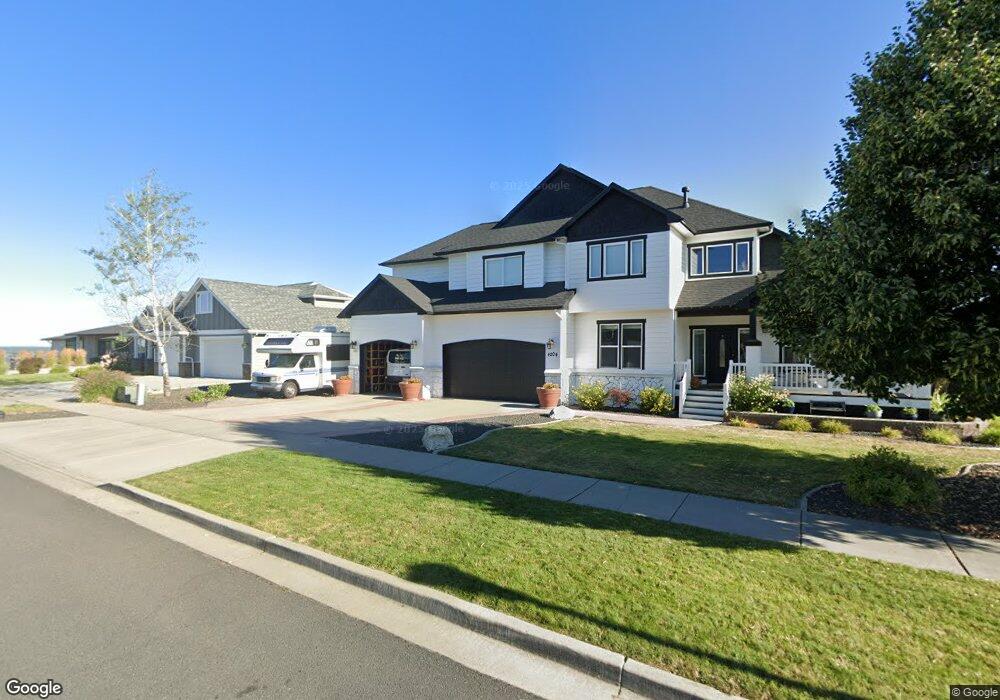8905 N Rustle Rd Spokane, WA 99208
Five Mile Prairie NeighborhoodEstimated Value: $709,000 - $1,616,541
5
Beds
4
Baths
4,445
Sq Ft
$266/Sq Ft
Est. Value
About This Home
This home is located at 8905 N Rustle Rd, Spokane, WA 99208 and is currently estimated at $1,183,180, approximately $266 per square foot. 8905 N Rustle Rd is a home located in Spokane County with nearby schools including Prairie View Elementary School, Northwood Middle School, and Mead Senior High School.
Ownership History
Date
Name
Owned For
Owner Type
Purchase Details
Closed on
Dec 13, 2023
Sold by
Luciani Stephanie A
Bought by
Luciani Jon D
Current Estimated Value
Purchase Details
Closed on
Jan 4, 2022
Sold by
Brooke Meadows Development Co
Bought by
Luciani Jon D and Luciani Stephanie A
Create a Home Valuation Report for This Property
The Home Valuation Report is an in-depth analysis detailing your home's value as well as a comparison with similar homes in the area
Home Values in the Area
Average Home Value in this Area
Purchase History
| Date | Buyer | Sale Price | Title Company |
|---|---|---|---|
| Luciani Jon D | $313 | None Listed On Document | |
| Luciani Jon D | $200,000 | First American Title |
Source: Public Records
Tax History Compared to Growth
Tax History
| Year | Tax Paid | Tax Assessment Tax Assessment Total Assessment is a certain percentage of the fair market value that is determined by local assessors to be the total taxable value of land and additions on the property. | Land | Improvement |
|---|---|---|---|---|
| 2025 | $2,302 | $225,500 | $225,500 | -- |
| 2024 | $2,302 | $220,000 | $220,000 | -- |
| 2023 | $1,867 | $198,000 | $198,000 | $0 |
| 2022 | $1,285 | $198,000 | $198,000 | $0 |
| 2021 | $1,289 | $109,250 | $109,250 | $0 |
| 2020 | $1,349 | $109,250 | $109,250 | $0 |
| 2019 | $1,312 | $109,250 | $109,250 | $0 |
| 2018 | $1,459 | $103,750 | $103,750 | $0 |
| 2017 | $1,452 | $103,750 | $103,750 | $0 |
| 2016 | $1,492 | $103,750 | $103,750 | $0 |
| 2015 | $1,458 | $103,750 | $103,750 | $0 |
| 2014 | -- | $156,500 | $156,500 | $0 |
| 2013 | -- | $0 | $0 | $0 |
Source: Public Records
Map
Nearby Homes
- 8907 N Rustle
- 8619 N Jodi St
- 4682 W Lowell Ave
- 8603 N Upper Mayes Ln
- 8812 N K Ct
- 4752 W Derek Ave Unit Lot 31
- 4706 W Lex Ave Unit Lot 5
- 4750 W Lex Ave
- 8510 N Jodi St
- 9208 N Seminole Dr
- 8501 N Tessa St
- 8301 N Upper Mayes Ln
- 4219 W Tolliver Ct
- 4233 W Tolliver Ct
- 4219 W Bush Dr
- 4239 W Bush Dr
- 8643 N James Dr
- 9604 N Loganberry Ct
- 9106 N Dusk Ct
- 8451 N James Ct
- 4304 W Reese Ct
- 4206 W Reese Ct
- 4310 W Reese Ct
- 4204 W Reese Ct
- 0 N Rustle Rd
- 8911 N Rustle
- 4309 W Reese Ct
- 4207 W Reese Ct
- 4305 W Reese Ct
- 4203 W Reese Ct
- 4214 W Strong Rd
- 4420 W Strong Rd
- 4800 W Strong Rd
- 8615 N Upper Mayes Ln
- 8613 N Fullview Ln
- 8616 N Upper Mayes Ln
- 9123 N Scarlet Sky Dr
- 9127 N Scarlet Sky Dr
- 9117 N Scarlet Sky Dr
- 4708 W Derek Ave
