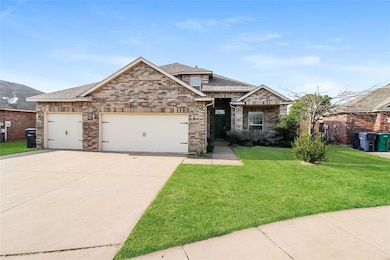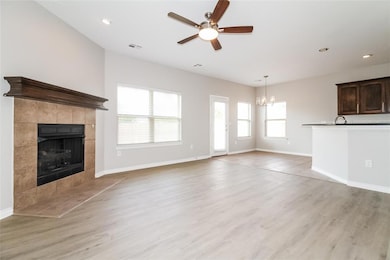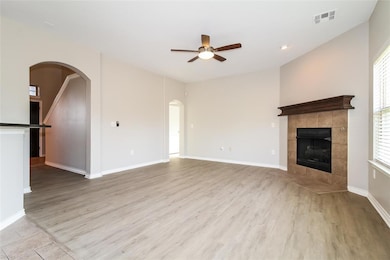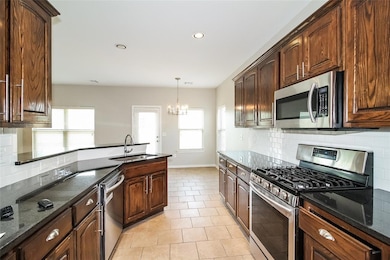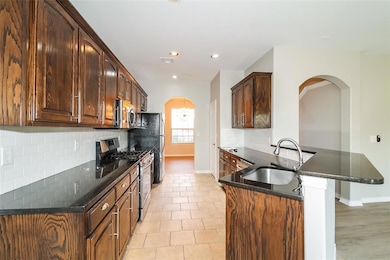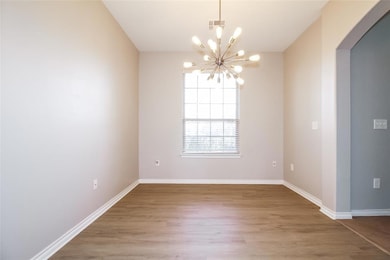8905 NW 106th St Oklahoma City, OK 73162
Chapel Creek NeighborhoodHighlights
- Interior Lot
- Northwood Elementary School Rated A-
- Wood Fence
About This Home
Picture yourself in this 4 bedroom 2.5 bath home offering 2218 square feet of living space and a 3 Car Garage! This beautiful home offers a spacious open floor plan downstairs with plenty of natural lighting and ample closet space in every bedroom. The kitchen features stainless steel appliances including a gas range, and a breakfast bar. The upstairs portion of this home includes the 3 spacious bedrooms, a full bathroom, and a second living room- while the downstairs portion includes the living room, kitchen, a half bathroom, formal dining room, and the primary suite. Tours: To ensure a secure process, please schedule tours and apply for our properties exclusively through the official Evergreen Live website. This home accepts Housing Choice Vouchers! Please ensure your Housing Voucher, RTA Packet, and Affordability Sheet (if applicable) is attached to your application as proof of income. A cash security deposit range from one to one and a half months’ rent is due prior to moving-in. Cash security deposits are eligible for refund upon vacating the home, less deductions for damages, unpaid rent or other charges, in each case subject to applicable law.
Home Details
Home Type
- Single Family
Est. Annual Taxes
- $3,960
Year Built
- Built in 2009
Lot Details
- 7,392 Sq Ft Lot
- Wood Fence
- Interior Lot
Home Design
- 2,218 Sq Ft Home
- Brick Frame
- Composition Roof
Bedrooms and Bathrooms
- 4 Bedrooms
Schools
- Piedmont Elementary School
- Piedmont Middle School
- Piedmont High School
Community Details
- Pets Allowed
Map
Source: MLSOK
MLS Number: 1198222
APN: 209071470
- 10917 Millbrook Ln
- 8900 NW 110th St
- 8409 NW 106th St
- 8512 NW 109th Terrace
- 8501 NW 109th Terrace
- 11029 Brick Ln
- 8616 NW 112th St
- 9105 NW 101st St
- 8617 NW 113th Ct
- 10109 Kay Ridge
- 11421 Stansbury Place
- 11420 Sturbridge Rd
- 10020 Carnie Cir
- 11300 N Eagle Ln
- 10716 Prairie Ln Unit 201361
- 11300 Davis Ct
- 11600 Mackenzie Way
- 11604 Mackenzie Way
- 8701 NW 116th St
- 11608 Mackenzie Way
- 8903 NW 109th St
- 8408 NW 109th St
- 11040 N Eagle Ln
- 9109 NW 101st St
- 8312 NW 109th Terrace
- 11235 Davis Ct
- 8701 NW 116th St
- 10512 Harvest Moon Ave Unit Johnson - #10512 (RT) ~ B
- 11332 N Markwell Ave
- 11317 Windmill Place
- 10400 N Council Rd
- 10800 N Council Rd
- 9317 NW 117th St
- 9777 N Council Rd
- 12201 Katie Rdg Rd
- 9000 Kimberly Rd
- 11100 Roxboro Ave
- 8114 W Britton Rd
- 9216 NW 90th St
- 7709 Doris Dr

