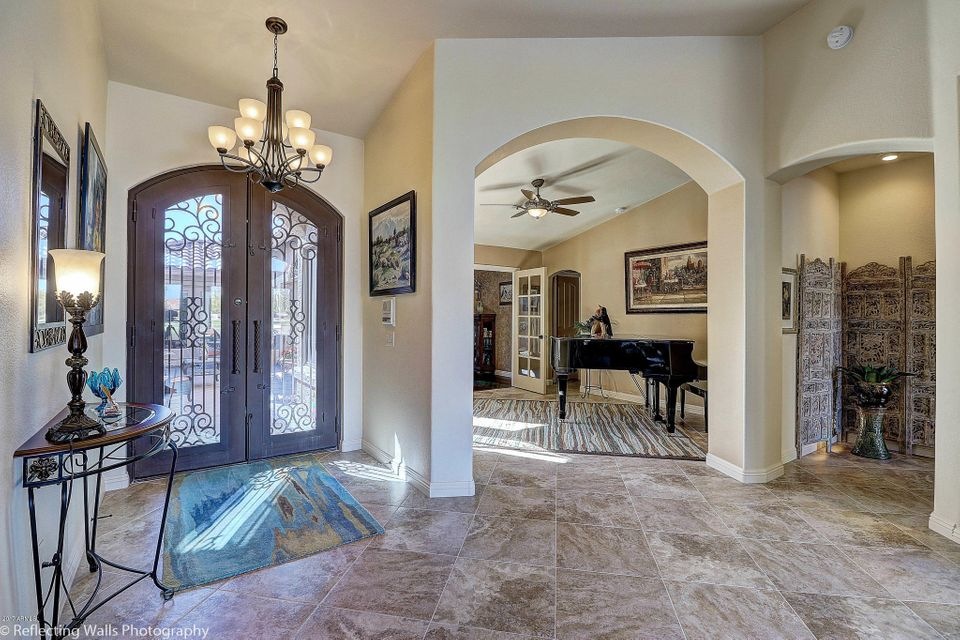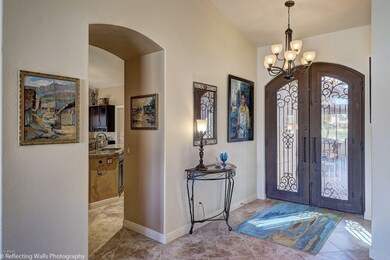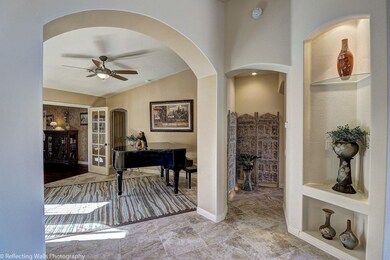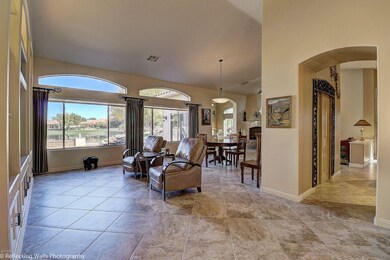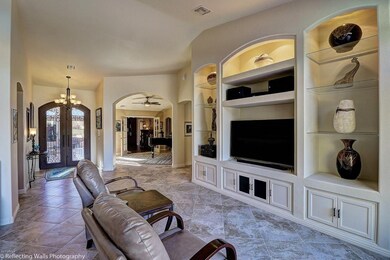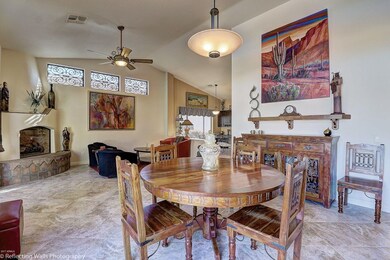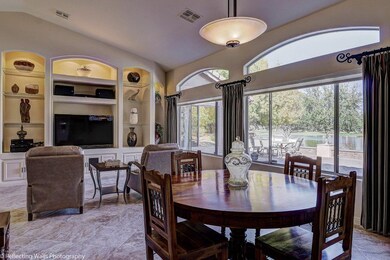
8906 E Sunridge Dr Sun Lakes, AZ 85248
Highlights
- Golf Course Community
- Fitness Center
- RV Parking in Community
- Jacobson Elementary School Rated A
- Heated Spa
- Gated Community
About This Home
As of May 2020Gorgeous Custom Home on very popular Diamond Lake. Beautiful Custom Tile, Hardwood & Travertine Floors throughout. Vaulted Ceiling. Large Custom Windows, Custom Gas Fire Place in Family Room, Large open Kitchen and Breakfast Area, Granite Counter Tops, Stainless Steel Appliances, large Pantry, Custom Built in Entertainment Center in Great Room, Custom Window Coverings, Inside Laundry Room w/Washer & Dryer, Cabinets. Beautiful wrought iron Entry Gate to the Large open Court Yard w/matching Door to Main Home. 4 Bedrooms/3 Baths, Bonus Room w/raised Ceiling w/indirect lighting, Crown Molding throughout. Sun Room w/all Windows for viewing and sliding Door to very open extended back Patio w/Custom outdoor Kitchen & Bar, water feature, (See under ''MORE'' to continue Gorgeous Custom Tile Decking and a View that goes on and on. this home has so many Custom Features and Upgrades, it is a real MUST SEE!
Last Agent to Sell the Property
West USA Realty License #SA547998000 Listed on: 12/28/2017

Home Details
Home Type
- Single Family
Est. Annual Taxes
- $4,370
Year Built
- Built in 2003
Lot Details
- 8,019 Sq Ft Lot
- Waterfront
- Desert faces the front and back of the property
- Front and Back Yard Sprinklers
- Sprinklers on Timer
Parking
- 2 Car Garage
- Garage Door Opener
Home Design
- Tile Roof
- Block Exterior
- Stucco
Interior Spaces
- 3,171 Sq Ft Home
- 1-Story Property
- Vaulted Ceiling
- Ceiling Fan
- Double Pane Windows
- Family Room with Fireplace
- Intercom
Kitchen
- Eat-In Kitchen
- Built-In Microwave
- Dishwasher
- Kitchen Island
- Granite Countertops
Flooring
- Wood
- Tile
Bedrooms and Bathrooms
- 4 Bedrooms
- Walk-In Closet
- Remodeled Bathroom
- Primary Bathroom is a Full Bathroom
- 3 Bathrooms
- Dual Vanity Sinks in Primary Bathroom
- Bathtub With Separate Shower Stall
Laundry
- Laundry in unit
- Stacked Washer and Dryer
Pool
- Heated Spa
- Heated Pool
Outdoor Features
- Covered Patio or Porch
- Built-In Barbecue
Schools
- Adult Elementary And Middle School
- Adult High School
Utilities
- Refrigerated Cooling System
- Zoned Heating
- Heating System Uses Natural Gas
- Water Filtration System
- High Speed Internet
- Cable TV Available
Listing and Financial Details
- Tax Lot 34
- Assessor Parcel Number 303-88-270
Community Details
Overview
- Property has a Home Owners Association
- Sun Lakes HOA #3 Association, Phone Number (480) 895-7275
- Built by Robson
- Sun Lakes Unit 36C Subdivision, Custom Floorplan
- RV Parking in Community
- Community Lake
Amenities
- Clubhouse
- Recreation Room
Recreation
- Golf Course Community
- Tennis Courts
- Fitness Center
- Heated Community Pool
- Community Spa
- Bike Trail
Security
- Security Guard
- Gated Community
Ownership History
Purchase Details
Home Financials for this Owner
Home Financials are based on the most recent Mortgage that was taken out on this home.Purchase Details
Home Financials for this Owner
Home Financials are based on the most recent Mortgage that was taken out on this home.Purchase Details
Purchase Details
Purchase Details
Purchase Details
Home Financials for this Owner
Home Financials are based on the most recent Mortgage that was taken out on this home.Purchase Details
Home Financials for this Owner
Home Financials are based on the most recent Mortgage that was taken out on this home.Purchase Details
Purchase Details
Home Financials for this Owner
Home Financials are based on the most recent Mortgage that was taken out on this home.Purchase Details
Home Financials for this Owner
Home Financials are based on the most recent Mortgage that was taken out on this home.Similar Homes in Sun Lakes, AZ
Home Values in the Area
Average Home Value in this Area
Purchase History
| Date | Type | Sale Price | Title Company |
|---|---|---|---|
| Warranty Deed | $615,000 | Empire West Title Agency Llc | |
| Warranty Deed | $541,000 | Security Title Agency | |
| Interfamily Deed Transfer | -- | None Available | |
| Interfamily Deed Transfer | -- | None Available | |
| Interfamily Deed Transfer | -- | None Available | |
| Interfamily Deed Transfer | -- | None Available | |
| Interfamily Deed Transfer | -- | Old Republic Title Agency | |
| Interfamily Deed Transfer | -- | -- | |
| Interfamily Deed Transfer | -- | -- | |
| Special Warranty Deed | $298,118 | Old Republic Title Agency |
Mortgage History
| Date | Status | Loan Amount | Loan Type |
|---|---|---|---|
| Previous Owner | $432,800 | New Conventional | |
| Previous Owner | $1,000,000 | New Conventional | |
| Previous Owner | $369,000 | New Conventional | |
| Previous Owner | $180,000 | Unknown | |
| Previous Owner | $238,000 | Unknown | |
| Previous Owner | $238,494 | New Conventional | |
| Closed | $40,160 | No Value Available |
Property History
| Date | Event | Price | Change | Sq Ft Price |
|---|---|---|---|---|
| 05/20/2020 05/20/20 | Sold | $615,000 | -5.2% | $194 / Sq Ft |
| 04/14/2020 04/14/20 | Price Changed | $649,000 | -3.6% | $205 / Sq Ft |
| 01/15/2020 01/15/20 | For Sale | $673,000 | +24.4% | $212 / Sq Ft |
| 04/09/2018 04/09/18 | Sold | $541,000 | -1.6% | $171 / Sq Ft |
| 01/23/2018 01/23/18 | Price Changed | $549,999 | -8.3% | $173 / Sq Ft |
| 01/02/2018 01/02/18 | For Sale | $599,900 | +10.9% | $189 / Sq Ft |
| 12/28/2017 12/28/17 | Off Market | $541,000 | -- | -- |
| 12/28/2017 12/28/17 | For Sale | $599,900 | -- | $189 / Sq Ft |
Tax History Compared to Growth
Tax History
| Year | Tax Paid | Tax Assessment Tax Assessment Total Assessment is a certain percentage of the fair market value that is determined by local assessors to be the total taxable value of land and additions on the property. | Land | Improvement |
|---|---|---|---|---|
| 2025 | $4,466 | $51,584 | -- | -- |
| 2024 | $5,744 | $49,128 | -- | -- |
| 2023 | $5,744 | $65,910 | $13,180 | $52,730 |
| 2022 | $5,465 | $48,980 | $9,790 | $39,190 |
| 2021 | $5,520 | $45,910 | $9,180 | $36,730 |
| 2020 | $5,449 | $43,750 | $8,750 | $35,000 |
| 2019 | $4,644 | $38,500 | $7,700 | $30,800 |
| 2018 | $4,476 | $36,660 | $7,330 | $29,330 |
| 2017 | $4,370 | $36,320 | $7,260 | $29,060 |
| 2016 | $4,232 | $38,420 | $7,680 | $30,740 |
| 2015 | $4,023 | $35,560 | $7,110 | $28,450 |
Agents Affiliated with this Home
-
Bob Thompson

Seller's Agent in 2020
Bob Thompson
West USA Realty
(480) 313-2323
77 in this area
81 Total Sales
-
Francine Nolan

Buyer's Agent in 2020
Francine Nolan
Cactus Mountain Properties, LLC
(480) 678-1906
70 in this area
81 Total Sales
-
Michael Leslie

Buyer's Agent in 2018
Michael Leslie
Realty One Group
(480) 335-3636
1 in this area
49 Total Sales
Map
Source: Arizona Regional Multiple Listing Service (ARMLS)
MLS Number: 5702096
APN: 303-88-270
- 24211 S Starcrest Dr
- 9011 E Emerald Dr Unit 36
- 8846 E Copper Dr
- 9034 E Diamond Dr
- 9038 E Diamond Dr
- 9117 E Diamond Dr
- 24414 S Starcrest Dr
- 9130 E Crystal Dr
- 9000 E Cedar Waxwing Dr
- 24508 S Lakeway Cir SW
- 8951 E Nacoma Dr
- 24223 S Briar Wing Dr Unit 39
- 9023 E Cedar Waxwing Dr
- 9029 E Nacoma Dr
- 9222 E Nacoma Dr
- 24907 S Lakestar Dr
- 8914 E Copper Valley Ln Unit 41
- 9506 E Arrowvale Dr
- 23613 S Desert Dance Ct
- 9509 E Arrowvale Dr Unit 32
