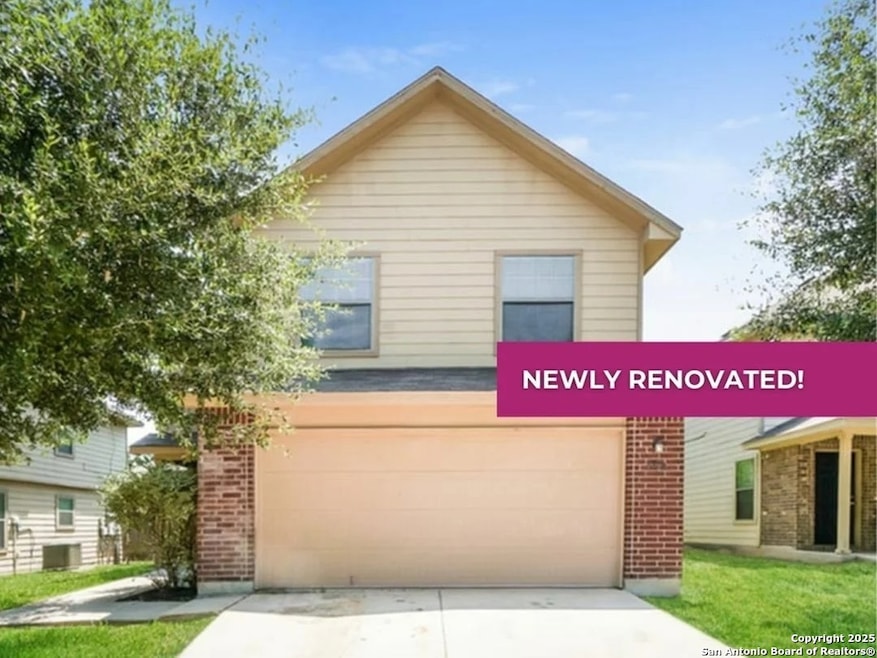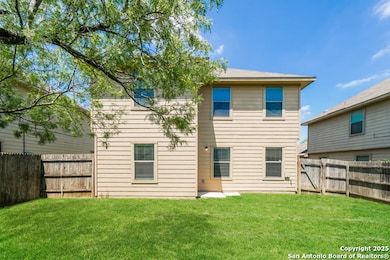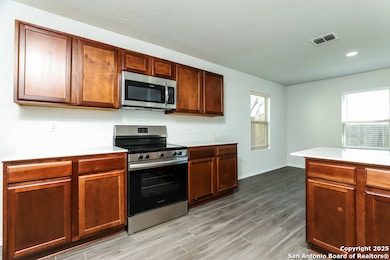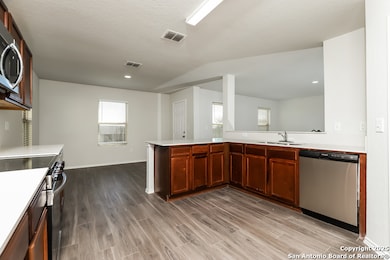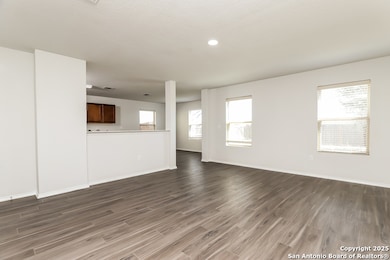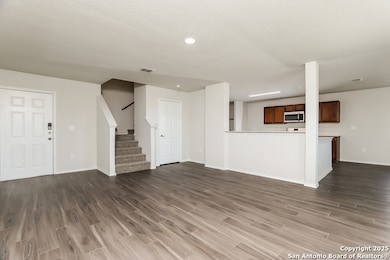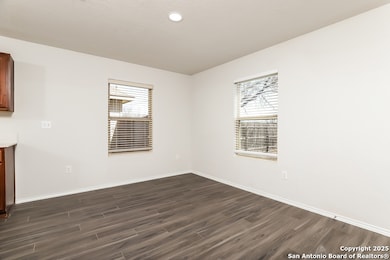8906 Gerald Ohara San Antonio, TX 78221
Kingsborough Ridge NeighborhoodAbout This Home
The Devonhurst Plan combines space and function across two well-designed stories. All four bedrooms are located upstairs, including a spacious primary suite with a walk-in closet and private bath. Downstairs, an open layout connects the living area, dining room, and kitchen-ideal for daily living or casual entertaining. A fenced backyard, two-car garage, and sprinkler system offer added convenience. All homes are SimplyMaintained for a $100 monthly fee covering front and back yard lawn care and exterior pest control. Nestled in a serene part of San Antonio, Ashley Heights offers a peaceful and welcoming community with spacious homes. Enjoy close proximity to major highways, shopping, dining, and top-rated schools in the North East Independent School District. With parks and outdoor activities nearby, it's the perfect blend of suburban comfort and city convenience. Whether you're commuting to downtown San Antonio or relaxing at home, Ashley Heights is the ideal place to live. Photos are for illustrative purposes only and may show upgrades, and features that are not included. Actual homes may vary.
Home Details
Home Type
- Single Family
Est. Annual Taxes
- $5,325
Year Built
- Built in 2014
Parking
- 2 Car Garage
Home Design
- Brick Exterior Construction
Interior Spaces
- 1,847 Sq Ft Home
- 2-Story Property
- Window Treatments
Kitchen
- Stove
- Dishwasher
- Disposal
Bedrooms and Bathrooms
- 4 Bedrooms
Laundry
- Laundry Room
- Washer Hookup
Schools
- Schulze Elementary School
- Kingsbor Middle School
- Mccollum High School
Additional Features
- 6,534 Sq Ft Lot
- Central Heating and Cooling System
Community Details
- Built by Camillo Properties
- Ashley Heights Subdivision
Listing and Financial Details
- Assessor Parcel Number 111530020080
Map
Source: San Antonio Board of REALTORS®
MLS Number: 1920399
APN: 11153-002-0080
- 8934 Bonnie Butler
- 627 Baltzell Ave
- 502 Baltzell Ave
- 531 Baltzell Ave
- 622 E Ansley St
- 702 Deely Place
- 5010 Lucinda
- 918 E Ashley Rd
- 526 E Ansley St
- 915 Dodic St
- 378 E Petaluma Blvd
- 9422 Birch Bark Bend
- 546 Creath Place
- 1014 Gruma
- 527 Creath Place
- 822 Bifurcate Bend
- 814 Bifurcate Bend
- 9418 Birch Bark Bend
- 9327 Birch Bark Bend
- 1126 Galapagos
- 8902 Gerald Ohara
- 8914 Gerald Ohara
- 707 Belle Watling
- 711 Belle Watling
- 8918 Bonnie Butler
- 8930 Gerald Ohara
- 8931 Gerald Ohara
- 8934 Gerald Ohara
- 8915 Ashley Wilkes
- 8911 Ashley Wilkes
- 8907 Ashley Wilkes
- 8935 Bonnie Butler
- 8931 Ashley Wilkes
- 8903 Ashley Wilkes
- 8943 Ashley Wilkes
- 8918 Ashley Wilkes
- 8819 Ashley Wilkes
- 8938 Ashley Wilkes
- 8919 Scarlett Place
- 822 Robillard Ln
