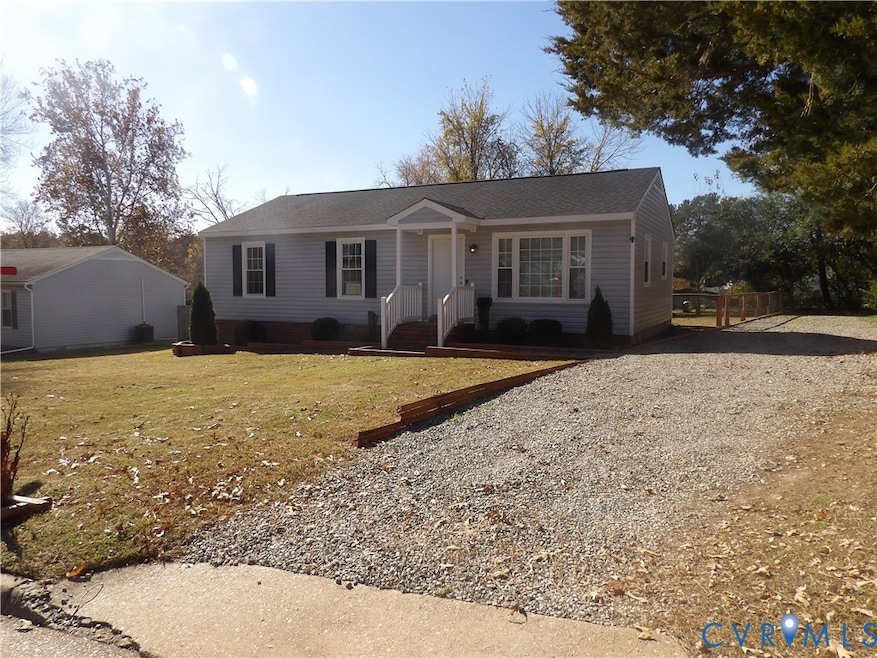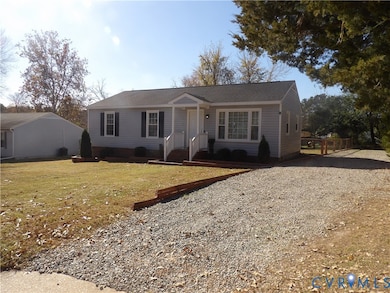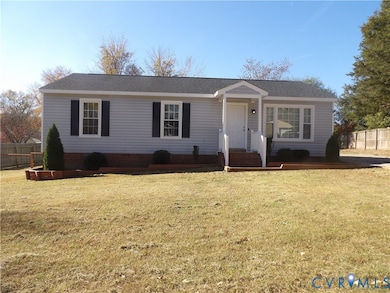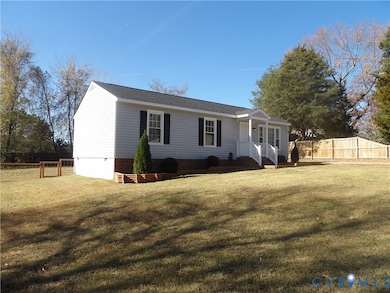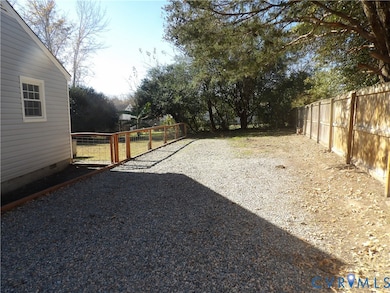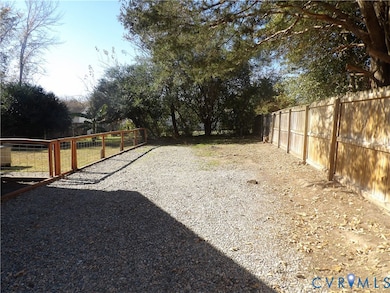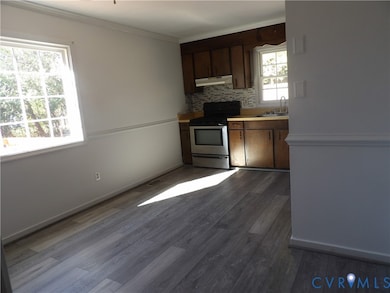8906 Huntingcreek Place North Chesterfield, VA 23237
Estimated payment $1,479/month
Highlights
- Very Popular Property
- Thermal Windows
- Oversized Parking
- Deck
- Front Porch
- Eat-In Kitchen
About This Home
Nice Affordable Three-bedroom Rancher in Chesterfield. Home is in move in condition. Seller is selling as-is. Bathroom was remodeled in 2020. New Tub and shower/Toilet/Vanity/Ceramic Tiled Floor. Vinyl Laminate Flooring in Kitchen and Family Room carpeting in two bedrooms all in 2020. In 2021 Seller had new 30-year dimensional shingles installed, Vinyl windows, Vinyl soffit and all trim wrapped in metal and 12X12 deck Both exterior doors replaced. Also new Trane heat pump in 2021. Electric Hot water heater replaced in 2020. Primary bedroom has access to full bath in hallway. Nice size family room with large picture window. Eat in kitchen with stainless steel stove. Laundry room with new vinyl flooring. Primary bedroom new vinyl plank flooring. Rear yard is partially fenced in. Double width driveway. Within walking distance to Iron Bridge Park. Pickle ball, basketball and baseball fields. Walking trails and play ground area. Rt. 228 access close by.
Listing Agent
Harris & Assoc, Inc Brokerage Phone: (804) 526-0491 License #0225069251 Listed on: 11/13/2025
Home Details
Home Type
- Single Family
Est. Annual Taxes
- $1,937
Year Built
- Built in 1979
Lot Details
- 0.26 Acre Lot
- Street terminates at a dead end
- Partially Fenced Property
- Level Lot
- Zoning described as R7
Parking
- Oversized Parking
Home Design
- Fire Rated Drywall
- Frame Construction
- Shingle Roof
- Composition Roof
- Vinyl Siding
Interior Spaces
- 1,056 Sq Ft Home
- 1-Story Property
- Wired For Data
- Ceiling Fan
- Thermal Windows
- Window Screens
- Insulated Doors
- Crawl Space
Kitchen
- Eat-In Kitchen
- Electric Cooktop
- Laminate Countertops
Flooring
- Carpet
- Ceramic Tile
- Vinyl
Bedrooms and Bathrooms
- 3 Bedrooms
- 1 Full Bathroom
Laundry
- Laundry Room
- Washer and Dryer Hookup
Outdoor Features
- Deck
- Front Porch
Schools
- Salem Elementary And Middle School
- Bird High School
Utilities
- Cooling Available
- Heat Pump System
- Water Heater
- Cable TV Available
Community Details
- Huntingcreek Hills Subdivision
Listing and Financial Details
- Tax Lot 59
- Assessor Parcel Number 775-66-98-20-500-000
Map
Home Values in the Area
Average Home Value in this Area
Tax History
| Year | Tax Paid | Tax Assessment Tax Assessment Total Assessment is a certain percentage of the fair market value that is determined by local assessors to be the total taxable value of land and additions on the property. | Land | Improvement |
|---|---|---|---|---|
| 2025 | $1,962 | $217,600 | $55,000 | $162,600 |
| 2024 | $1,962 | $213,700 | $55,000 | $158,700 |
| 2023 | $1,668 | $183,300 | $50,000 | $133,300 |
| 2022 | $1,637 | $177,900 | $45,000 | $132,900 |
| 2021 | $1,541 | $156,600 | $40,000 | $116,600 |
| 2020 | $1,353 | $142,400 | $40,000 | $102,400 |
| 2019 | $1,318 | $138,700 | $40,000 | $98,700 |
| 2018 | $1,194 | $125,700 | $38,000 | $87,700 |
| 2017 | $1,140 | $118,800 | $36,000 | $82,800 |
| 2016 | $1,086 | $113,100 | $36,000 | $77,100 |
| 2015 | $1,138 | $115,900 | $36,000 | $79,900 |
| 2014 | $1,118 | $113,900 | $36,000 | $77,900 |
Property History
| Date | Event | Price | List to Sale | Price per Sq Ft |
|---|---|---|---|---|
| 11/13/2025 11/13/25 | For Sale | $250,000 | -- | $237 / Sq Ft |
Source: Central Virginia Regional MLS
MLS Number: 2531467
APN: 775-66-98-20-500-000
- 8625 Watchhaven Ln
- 5985 Sara Kay Dr
- 5974 Sara Kay Dr
- 6231 Huntingcreek Dr
- 5606 Retriever Rd
- 9323 Edington Dr
- The Audobon Plan at Reedy Springs
- The Dogwood Plan at Reedy Springs
- The Bradford Plan at Reedy Springs
- The Portsmouth Plan at Reedy Springs
- The Hamlin Plan at Reedy Springs
- The Azalea Plan at Reedy Springs
- The Shenandoah Plan at Reedy Springs
- The Harvick Plan at Reedy Springs
- The Magnolia Plan at Reedy Springs
- The Maple Plan at Reedy Springs
- The Burton Plan at Reedy Springs
- The Savannah Plan at Reedy Springs
- The Busch Plan at Reedy Springs
- The Rosewood Plan at Reedy Springs
- 9401 Fenestra Cir
- 6417 Statute St
- 7029 Fox Green W
- 6500 Caymus Way
- 6050 Hendry Ave
- 6401 Scots Pine Run
- 10801 Dylans Walk Rd
- 11301 Benton Pointe Way
- 11750 Alliance Cir
- 11800 Lake Falls Dr
- 6850 Arbor Lake Dr
- 5719 Barnwood Dr
- 12000 Reserve Manor Cir
- 5701 Quiet Pine Cir
- 2701 Drewrys Bluff Rd
- 7310 Winchester Frst Blvd
- 5607 Jessup Station Place
- 3501 Meadowdale Blvd
- 7300 Taw St
- 11701 Chester Village Dr
