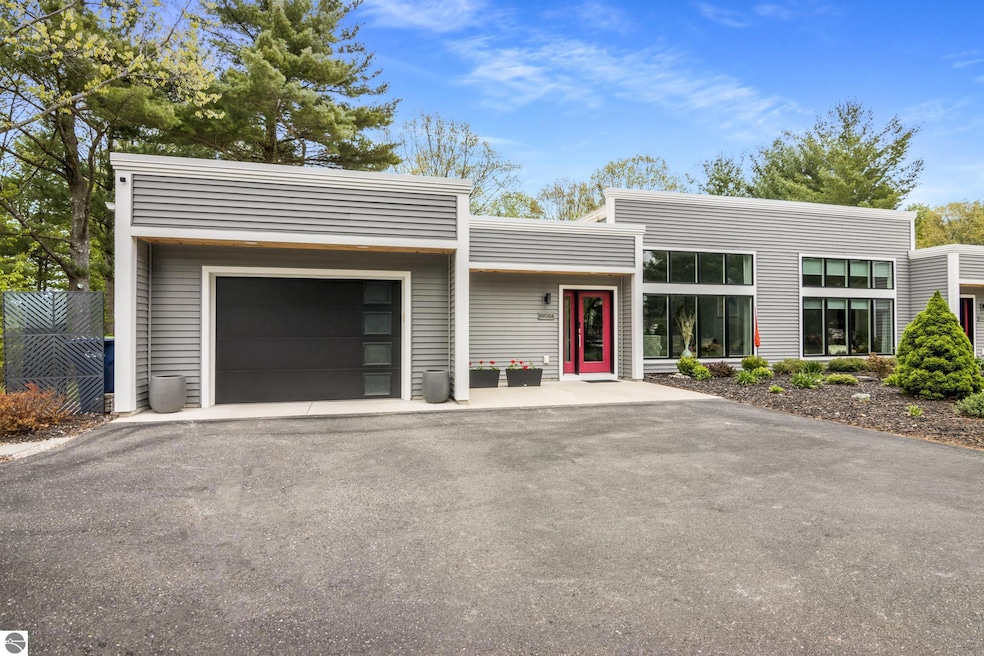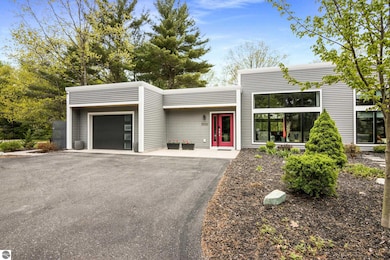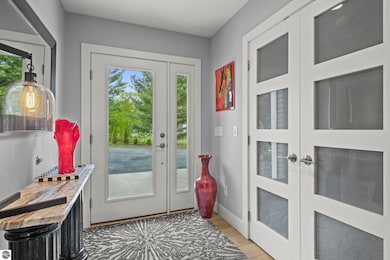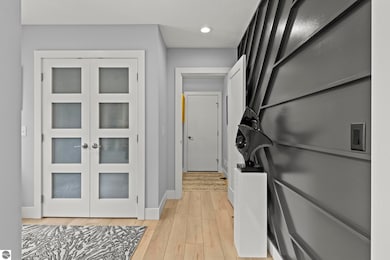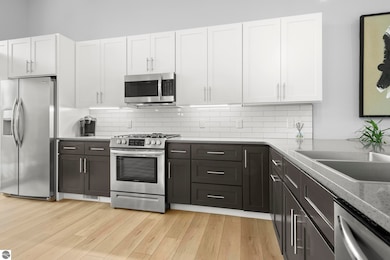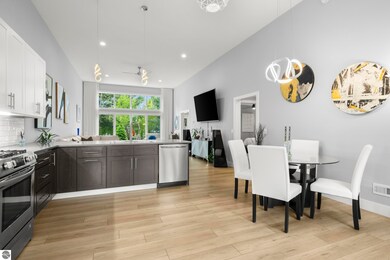8906 Manhattan N Unit A Traverse City, MI 49685
Estimated payment $3,327/month
Highlights
- Contemporary Architecture
- Vaulted Ceiling
- Great Room
- Wooded Lot
- Ground Level Unit
- Solid Surface Countertops
About This Home
Experience modern luxury surrounded by nature—just 10 minutes from downtown Traverse City. This stunning custom-built condo combines sleek design, high-end finishes, and peaceful privacy. Soaring 14-foot walls of windows at both ends fill the open-concept living space with natural light and frame beautiful views of the wooded landscape behind. The gourmet kitchen features premium cabinetry, quartz countertops, and top-tier appliances—perfect for cooking, entertaining, or relaxing in style. Set on a quiet lot with new irrigation, a leaf filter system, and three acres of mature woods for a private, natural backdrop. Just 1/4 mile from Long Lake’s public beach, boat launch, park, and tennis courts, this location is ideal for an active, outdoor lifestyle. Quality furnishings are also available via a bill of sale, making this luxurious, low-maintenance home truly move-in ready.
Home Details
Home Type
- Single Family
Est. Annual Taxes
- $4,623
Year Built
- Built in 2019
Lot Details
- Lot Has A Rolling Slope
- Cleared Lot
- Wooded Lot
- The community has rules related to zoning restrictions
HOA Fees
- $175 Monthly HOA Fees
Home Design
- Contemporary Architecture
- Slab Foundation
- Frame Construction
- Membrane Roofing
- Vinyl Siding
Interior Spaces
- 1,539 Sq Ft Home
- Vaulted Ceiling
- Ceiling Fan
- Bay Window
- Entrance Foyer
- Great Room
Kitchen
- Breakfast Area or Nook
- Oven or Range
- Recirculated Exhaust Fan
- Microwave
- Freezer
- Dishwasher
- Solid Surface Countertops
- Disposal
Bedrooms and Bathrooms
- 2 Bedrooms
- Walk-In Closet
- 2 Full Bathrooms
Parking
- 2 Car Attached Garage
- Garage Door Opener
Outdoor Features
- Patio
- Porch
Utilities
- Forced Air Heating and Cooling System
- Well
- Natural Gas Water Heater
- Cable TV Available
Additional Features
- Stepless Entry
- Ground Level Unit
Community Details
Overview
- Association fees include snow removal, lawn care, liability insurance
- Manhatten Estates Community
Amenities
- Common Area
Recreation
- Trails
Map
Home Values in the Area
Average Home Value in this Area
Tax History
| Year | Tax Paid | Tax Assessment Tax Assessment Total Assessment is a certain percentage of the fair market value that is determined by local assessors to be the total taxable value of land and additions on the property. | Land | Improvement |
|---|---|---|---|---|
| 2025 | $4,623 | $239,400 | $0 | $0 |
| 2024 | $3,280 | $201,900 | $0 | $0 |
| 2023 | $3,138 | $161,400 | $0 | $0 |
| 2022 | $4,178 | $162,400 | $0 | $0 |
| 2021 | $4,179 | $161,400 | $0 | $0 |
| 2020 | $4,174 | $160,100 | $0 | $0 |
Property History
| Date | Event | Price | List to Sale | Price per Sq Ft |
|---|---|---|---|---|
| 05/23/2025 05/23/25 | For Sale | $525,000 | -- | $341 / Sq Ft |
Purchase History
| Date | Type | Sale Price | Title Company |
|---|---|---|---|
| Deed | $335,000 | -- |
Source: Northern Great Lakes REALTORS® MLS
MLS Number: 1934213
APN: 08-720-004-00
- 8900 Manhattan N Unit A
- 4655 Leaning Birch Dr Unit 4
- 4665 Leaning Birch Dr Unit 3
- 4717 Leaning Birch Dr Unit 2
- 4735 Leaning Birch Dr Unit 1
- 4430 Weatherby Ln
- 4322 Church
- 8616 Cedar Run Rd
- 4490 Marykris Ln Unit 16
- 9190 Cedar Run Rd
- 5645 Tilton Rd
- 4769 Sandtrap Dr
- 0 Long Wood Dr
- 000 S Solon Rd
- 4054 Center Farm Ln
- 10371 Deerpath N
- 0 E Traverse Hwy Unit 1940504
- 00 Crescent Shores Dr
- 00 Crescent Shores Dr Unit 1
- 3935 E Long Lake Rd
- 6444 Cedar Run
- 6141 E Hoxie Rd
- 7967 Sunset Dr
- 6028 Traverse Edge Way
- 843 N South Long Lake Rd
- 1473 Greenbrier Dr
- 3860 N Long Lake Rd
- 12300 S Lovell Ln
- 4573 Springcress Ln
- 4649 Primrose Ln
- 4652 Meadow Lane Dr
- 1024 W Front St
- 53 Greer Dr
- 65 Greer Dr
- 815 Sixth St
- 4210 Lady Slipper Ln
- 812 Randolph St Unit Lower
- 2054 Essex View Dr
- 600 Bay Hill Dr
- 604 Sixth St
