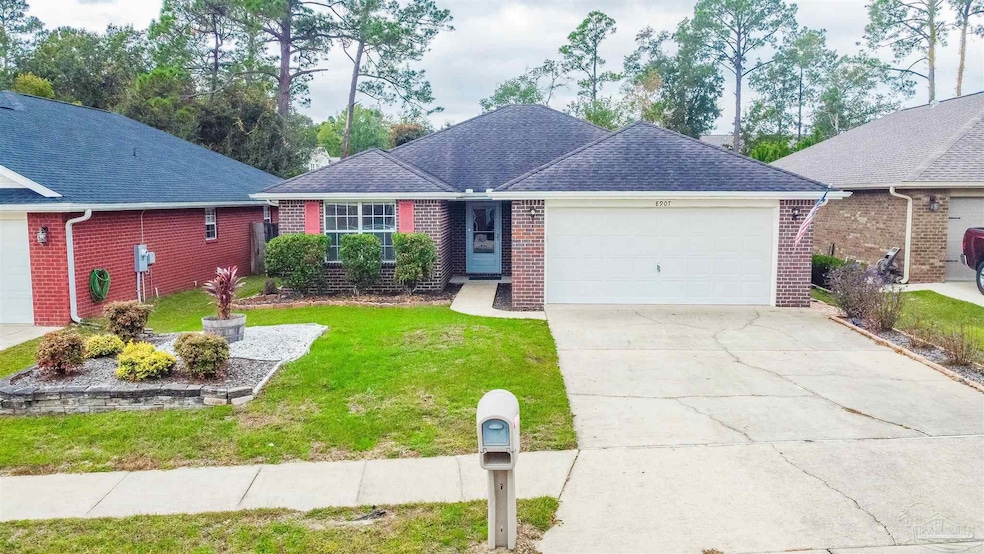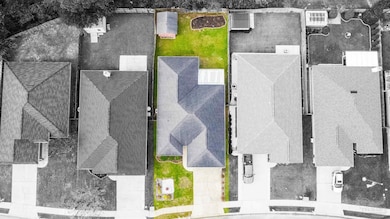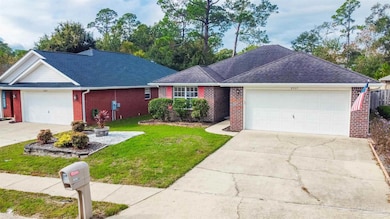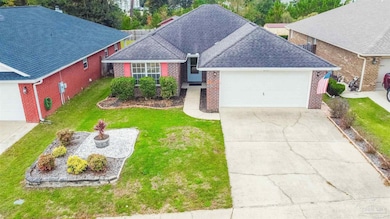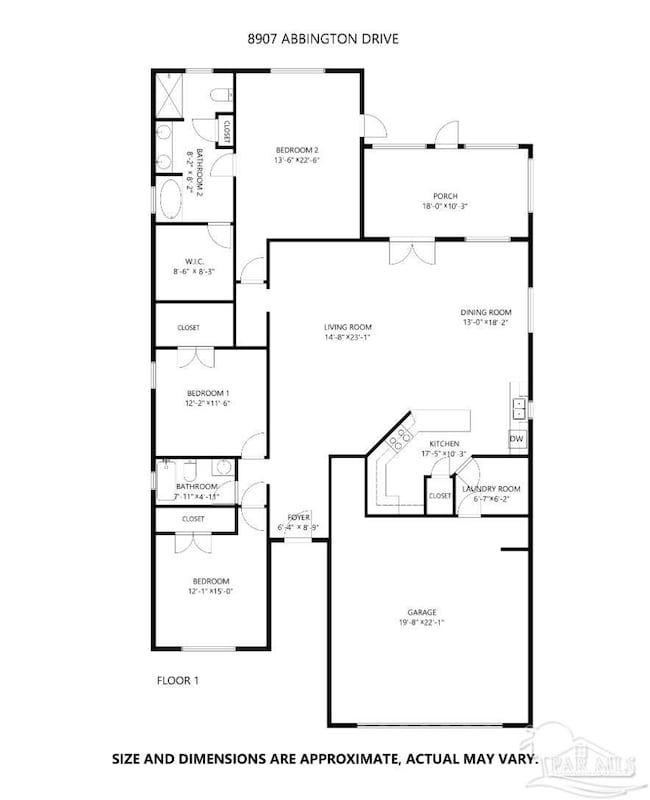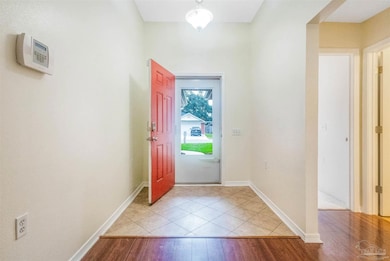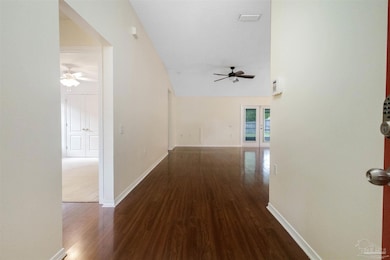8907 Abbington Dr Pensacola, FL 32534
Estimated payment $1,609/month
Highlights
- Traditional Architecture
- Screened Porch
- Interior Lot
- High Ceiling
- Community Pool
- Soaking Tub
About This Home
Check out this beautiful, 1,822 square foot home in Pensacola! Located in the Newcastle Place neighborhood, this property features several updates including new carpet (2025) and new paint in the kitchen, living room & main bedroom (2024). The outdoor space includes a screened porch and a privacy fenced backyard, along with a yard building & gorgeous landscaping throughout. The interior showcases an open floor plan with a spacious living area, along with an eat-in kitchen opens up to the dining area and includes new dishwasher & garbage disposal (2023), lots of counterspace, and a breakfast bar. The main bedroom is separate from the other bedrooms and has its own private entrance to the screened porch. The main bathroom features a walk-in closet, a double vanity, a walk-in shower and a garden tub. The Newcastle Place subdivision also features a community pool & sidewalks. The property is located within 2 miles of the Walmart Neighborhood Market & Publix off of W 9 Mile Rd, as well as Interstate 10. The property is also located within 12 miles of Downtown Pensacola & within 14 miles of NAS Pensacola. Schedule your showing today!
Home Details
Home Type
- Single Family
Est. Annual Taxes
- $1,090
Year Built
- Built in 2007
Lot Details
- 6,377 Sq Ft Lot
- Privacy Fence
- Back Yard Fenced
- Interior Lot
HOA Fees
- $31 Monthly HOA Fees
Parking
- 2 Car Garage
Home Design
- Traditional Architecture
- Hip Roof Shape
- Slab Foundation
- Frame Construction
- Shingle Roof
Interior Spaces
- 1,822 Sq Ft Home
- 1-Story Property
- High Ceiling
- Ceiling Fan
- Combination Dining and Living Room
- Screened Porch
Kitchen
- Breakfast Bar
- Microwave
- Dishwasher
- Disposal
Flooring
- Carpet
- Tile
- Vinyl
Bedrooms and Bathrooms
- 3 Bedrooms
- 2 Full Bathrooms
- Soaking Tub
Laundry
- Laundry Room
- Washer and Dryer Hookup
Schools
- Lincoln Park Elementary School
- Beulah Middle School
- Tate High School
Utilities
- Central Heating and Cooling System
- Electric Water Heater
Listing and Financial Details
- Assessor Parcel Number 121S311000060015
Community Details
Overview
- Association fees include recreation facility
- Newcastle Place Subdivision
Recreation
- Community Pool
Map
Home Values in the Area
Average Home Value in this Area
Tax History
| Year | Tax Paid | Tax Assessment Tax Assessment Total Assessment is a certain percentage of the fair market value that is determined by local assessors to be the total taxable value of land and additions on the property. | Land | Improvement |
|---|---|---|---|---|
| 2024 | $1,090 | $147,894 | -- | -- |
| 2023 | $1,090 | $143,587 | $0 | $0 |
| 2022 | $1,050 | $139,405 | $0 | $0 |
| 2021 | $999 | $135,345 | $0 | $0 |
| 2020 | $1,027 | $133,477 | $0 | $0 |
| 2019 | $999 | $130,477 | $0 | $0 |
| 2018 | $995 | $128,045 | $0 | $0 |
| 2017 | $1,383 | $126,198 | $0 | $0 |
| 2016 | $1,272 | $116,872 | $0 | $0 |
| 2015 | $1,256 | $116,060 | $0 | $0 |
| 2014 | $1,070 | $103,392 | $0 | $0 |
Property History
| Date | Event | Price | List to Sale | Price per Sq Ft | Prior Sale |
|---|---|---|---|---|---|
| 11/10/2025 11/10/25 | For Sale | $282,000 | +76.3% | $155 / Sq Ft | |
| 10/07/2016 10/07/16 | Sold | $160,000 | -5.9% | $91 / Sq Ft | View Prior Sale |
| 08/05/2016 08/05/16 | Pending | -- | -- | -- | |
| 06/16/2016 06/16/16 | For Sale | $170,000 | +11.1% | $96 / Sq Ft | |
| 05/30/2014 05/30/14 | Sold | $153,000 | -3.3% | $87 / Sq Ft | View Prior Sale |
| 04/21/2014 04/21/14 | Pending | -- | -- | -- | |
| 11/25/2013 11/25/13 | For Sale | $158,270 | -- | $90 / Sq Ft |
Purchase History
| Date | Type | Sale Price | Title Company |
|---|---|---|---|
| Warranty Deed | $162,000 | Allure Title Co | |
| Warranty Deed | $155,000 | Surety Land Title Of Florida | |
| Warranty Deed | $169,900 | Surety Land Title Of Fl Llc |
Mortgage History
| Date | Status | Loan Amount | Loan Type |
|---|---|---|---|
| Previous Owner | $120,000 | New Conventional | |
| Previous Owner | $167,275 | FHA |
Source: Pensacola Association of REALTORS®
MLS Number: 673594
APN: 12-1S-31-1000-060-015
- 8916 Brigade Trail
- 8920 Brigade Trail
- 8913 Brigade Trail
- 8964 Abbington Dr
- 1518 Farragut Way
- 1405 Dunhurst Dr
- 1760 Paisleigh Dr
- 1772 Paisleigh Dr
- 1755 Mary Jo Way
- 1463 Keylan Cove
- 1921 Larkspur Cir
- Plan 1543 Townhome at Highland Ridge
- 1318 Kayzan St
- 8332 Highland Ridge Dr Unit 4A
- 8617 Blue Jay Way
- 8344 Highland Ridge Dr Unit 7A
- 8340 Highland Ridge Dr Unit 6A
- 8336 Highland Ridge Dr Unit 5A
- 9200 Bowman Ave
- 1620 Addies Way
- 1431 W Nine Mile Rd
- 1894 Mary Jo Way
- 1559 W 9 Mile Rd Unit 3000-3228.1411655
- 1559 W 9 Mile Rd Unit 1000-1114.1411656
- 1559 W 9 Mile Rd Unit 1000-1205.1411653
- 1559 W 9 Mile Rd Unit 3000-3112.1411652
- 1559 W 9 Mile Rd Unit 3000-3210.1411654
- 1559 W Nine Mile Rd
- 9295 Ashland Ave
- 8645 Kingfisher Ln
- 1650 Iroquois Ct
- 8800 Pine Forest Rd
- 28 Easton St
- 1173 Wetherby Rd
- 2310 W Detroit Blvd
- 1933 High Ridge Ct
- 9121 Pine Forest Rd
- 8890 Ransley Station Blvd
- 751 Tumbleweed Trail Unit A
- 1311 Jasper St
