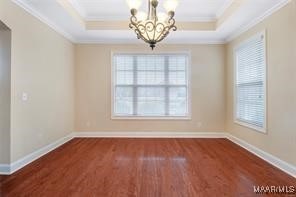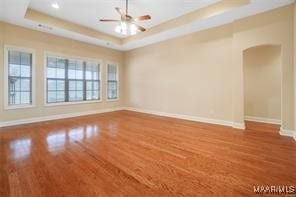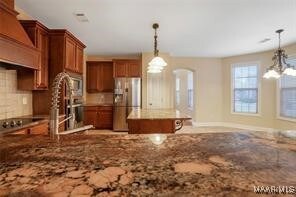8907 Dallinger Ct Montgomery, AL 36117
East Montgomery NeighborhoodHighlights
- Wood Flooring
- 1 Fireplace
- Cul-De-Sac
- Attic
- Covered patio or porch
- 2 Car Attached Garage
About This Home
Available now. A custom built home by Aronov Homes for this large lot (.35 acres) located on a culdesac. Features include brick with stone and hardy board accents, all on one floor, wood floors, granite countertops, low e windows, and a large gathering room off the kitchen. Enter through the foyer open to the dining room and the great room that looks over the covered porch. The chef will love this kitchen with the upgraded cabinets, island, breakfast bar, built in microwave with a wall oven, custom wood hood over the cooktop, and the large walk in pantry, The kitchen is open to the gathering/family room (with a fireplace) and breakfast room (large with lots of natural light). Bedroom 2 & 3 open to a private jack n jill bath. The master suite is perfect for the owner that wants it all. Large closet, separate shower and garden tub, large tiled shower, toilet closet, separate vanities with granite countertops, built in linen, and most important a spacious master suite! The laundry room has a deep sink and cabinets and countertops with a work space ... wonderful! Storage shed and cabinets in the garage help with your storage needs. Gutters. *** ( www.deercreek.net ) - a Master Planned community like no other. Located in the heart of East Montgomery, amenities include: .Olympic size swimming pool, zero entry wading pool, interactive water splash park, covered pavilion, tennis courts, fitness center, jogging trails, fitness trail, playground and ponds for fishing.
Home Details
Home Type
- Single Family
Est. Annual Taxes
- $2,125
Year Built
- Built in 2010
Lot Details
- Cul-De-Sac
- Level Lot
Parking
- 2 Car Attached Garage
Home Design
- Brick Exterior Construction
- Slab Foundation
- Ridge Vents on the Roof
Interior Spaces
- 2,700 Sq Ft Home
- 1-Story Property
- 1 Fireplace
- Double Pane Windows
- Blinds
- Storage
- Washer and Dryer Hookup
- Pull Down Stairs to Attic
- Fire and Smoke Detector
Kitchen
- Breakfast Bar
- Electric Oven
- Electric Cooktop
- Microwave
- Dishwasher
Flooring
- Wood
- Carpet
- Tile
Bedrooms and Bathrooms
- 4 Bedrooms
- Walk-In Closet
- 3 Full Bathrooms
- Double Vanity
- Garden Bath
- Separate Shower
Schools
- Blount Elementary School
- Carr Middle School
- Park Crossing High School
Utilities
- Central Heating and Cooling System
- Heating System Uses Gas
- Gas Water Heater
Additional Features
- Energy-Efficient Windows
- Covered patio or porch
- City Lot
Listing and Financial Details
- Security Deposit $2,800
- Property Available on 5/24/25
- The owner pays for association fees
- Assessor Parcel Number 09 07 35 0 000 013.215
Community Details
Overview
- Deer Creek Subdivision
Pet Policy
- No Pets Allowed
Map
Source: Montgomery Area Association of REALTORS®
MLS Number: 576682
APN: 09-07-35-0-000-013.215
- 9185 Brenham
- 8908 Alderwood Way
- 9125 Brenham Ct
- 9232 Autumnbrooke Way
- 8913 Marston Way
- 9145 Autumnbrooke Way
- 9148 Autumnbrooke Way
- 9053 Ashland Park Place
- 9272 Whispine Ct
- 9031 Marston Way
- 9101 Marston Way
- 9107 Marston Way
- 8942 Caraway Ln
- 8961 Caraway Ln
- 8901 Caraway Ln
- 8919 Register Ridge
- 8849 Ashland Park Place
- 9621 Colleton Place
- 632 Horseshoe Curve
- 1018 Timber Gap Crossing
- 8951 Alderwood Way
- 8855 Marston Way
- 9425 Chadesberry Ct
- 8855 Broderick St
- 9408 Crofton Ct
- 9312 Bristlecone Dr
- 9855 Bent Brook Dr
- 1031 Fawnview Rd
- 8660 Ryan Ridge Loop
- 8720 Kyle Ct
- 8169 Grayson Grove
- 7075 Fain Park Dr
- 8600 Lantern Way
- 3024 Ivy Chase Loop
- 8201 Vaughn Rd
- 8700 Seaton Blvd
- 8462 Eastchase Pkwy
- 2101 Berryhill Rd
- 1850 Berryhill Rd
- 5278 Pike Loop







