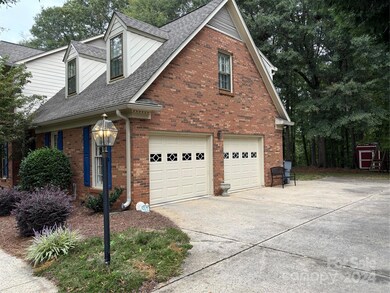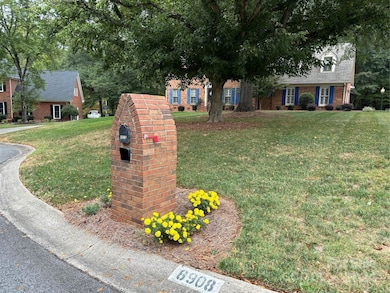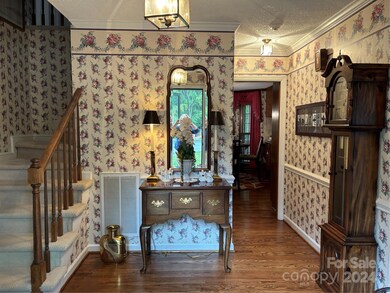
8908 Carleto Ct Charlotte, NC 28214
Coulwood Hills NeighborhoodHighlights
- Deck
- Traditional Architecture
- Community Pool
- Paw Creek Elementary School Rated 9+
- Wood Flooring
- Cul-De-Sac
About This Home
As of February 2025This well loved, one owner, brick, 4/2.5, 2 story, 1.5 acre, cul-de-sac home is ready for new owners to make their own memories. Many nice details make this home special - plantation shutters on all front windows, propane gas logs in den, built in make up areas in main and another bedroom, laundry area, pantry, paneled double garage with additional area/closet/exterior door to sidewalk, generously sized concrete driveway, and 2 staircases (back staircase has lift). Bonus room has windows on 3 sides, built in bookcases, access from upstairs hall or its own staircase from downstairs back hall, closet -includes the pool table! The refrigerator, washer, dryer, freezer remain as is with home. There are no required HOA fees however there is a neighborhood pool available for membership. Coulwood is conveniently located to uptown Charlotte, airport, Mountain Island Lake, Mt Holly, grocery stores, and many restaurants. The neighborhood is know for its 4th of July Parade and celebrations.
Last Agent to Sell the Property
Century 21 Murphy & Rudolph Brokerage Email: mlove03@gmail.com License #68601 Listed on: 10/30/2024

Home Details
Home Type
- Single Family
Est. Annual Taxes
- $3,300
Year Built
- Built in 1985
Lot Details
- Lot Dimensions are 90x388x244x462
- Cul-De-Sac
- Property is zoned N1-A
Parking
- 2 Car Attached Garage
- Garage Door Opener
Home Design
- Traditional Architecture
- Wood Siding
- Four Sided Brick Exterior Elevation
Interior Spaces
- 2-Story Property
- Built-In Features
- Propane Fireplace
- Pocket Doors
- French Doors
- Entrance Foyer
- Family Room with Fireplace
- Crawl Space
- Pull Down Stairs to Attic
- Laundry Room
Kitchen
- Built-In Oven
- Electric Oven
- Electric Cooktop
- Down Draft Cooktop
- Microwave
- Freezer
- Dishwasher
- Disposal
Flooring
- Wood
- Tile
Bedrooms and Bathrooms
- 4 Bedrooms
- Walk-In Closet
Home Security
- Home Security System
- Storm Windows
Utilities
- Central Air
- Heat Pump System
- Propane
- Electric Water Heater
- Cable TV Available
Additional Features
- Stair Lift
- Deck
Listing and Financial Details
- Assessor Parcel Number 031-251-20
Community Details
Overview
- Coulwood Subdivision
Recreation
- Community Playground
- Community Pool
Ownership History
Purchase Details
Home Financials for this Owner
Home Financials are based on the most recent Mortgage that was taken out on this home.Purchase Details
Similar Homes in Charlotte, NC
Home Values in the Area
Average Home Value in this Area
Purchase History
| Date | Type | Sale Price | Title Company |
|---|---|---|---|
| Warranty Deed | $520,000 | Tryon Title | |
| Warranty Deed | $520,000 | Tryon Title | |
| Deed | $19,000 | -- |
Mortgage History
| Date | Status | Loan Amount | Loan Type |
|---|---|---|---|
| Open | $494,000 | New Conventional | |
| Closed | $494,000 | New Conventional | |
| Previous Owner | $66,000 | Unknown | |
| Previous Owner | $50,000 | Credit Line Revolving |
Property History
| Date | Event | Price | Change | Sq Ft Price |
|---|---|---|---|---|
| 02/24/2025 02/24/25 | Sold | $520,000 | -13.0% | $175 / Sq Ft |
| 11/11/2024 11/11/24 | Price Changed | $598,000 | -4.3% | $201 / Sq Ft |
| 10/30/2024 10/30/24 | For Sale | $625,000 | -- | $210 / Sq Ft |
Tax History Compared to Growth
Tax History
| Year | Tax Paid | Tax Assessment Tax Assessment Total Assessment is a certain percentage of the fair market value that is determined by local assessors to be the total taxable value of land and additions on the property. | Land | Improvement |
|---|---|---|---|---|
| 2023 | $3,300 | $415,500 | $70,000 | $345,500 |
| 2022 | $2,574 | $253,700 | $40,000 | $213,700 |
| 2021 | $2,563 | $253,700 | $40,000 | $213,700 |
| 2020 | $2,555 | $253,700 | $40,000 | $213,700 |
| 2019 | $2,540 | $253,700 | $40,000 | $213,700 |
| 2018 | $2,476 | $183,100 | $35,000 | $148,100 |
| 2017 | $2,433 | $183,100 | $35,000 | $148,100 |
| 2016 | $2,424 | $183,100 | $35,000 | $148,100 |
| 2015 | $2,412 | $183,100 | $35,000 | $148,100 |
| 2014 | $2,414 | $0 | $0 | $0 |
Agents Affiliated with this Home
-
P
Seller's Agent in 2025
Penny Love
Century 21 Murphy & Rudolph
-
S
Buyer's Agent in 2025
Stephanie Norwood
Norwood Realty Group LLC
Map
Source: Canopy MLS (Canopy Realtor® Association)
MLS Number: 4184262
APN: 031-251-20
- 9146 Austin Ridge Ln
- 8616 Fallsdale Dr
- 8901 Woodland Park Ln
- 118 Long Creek Pkwy
- 9720 Lawing School Rd
- 9124 Bellhaven Blvd
- 8017 Joy Crossing Ln
- 8036 Joy Crossing Ln
- 8032 Joy Crossing Ln
- 9519 Lawing School Rd
- 9513 Isaac Hunter Dr
- 2945 Christian Scott Ln
- 2820 Bellhaven Cir
- 2828 Bellhaven Cir
- 629 Belmorrow Dr
- 10016 Lawing School Rd
- 188 Gum Branch Rd Unit 3
- 3103 Lemongrass Ln
- 824 Kentberry Dr
- 168 Coulwood Dr






