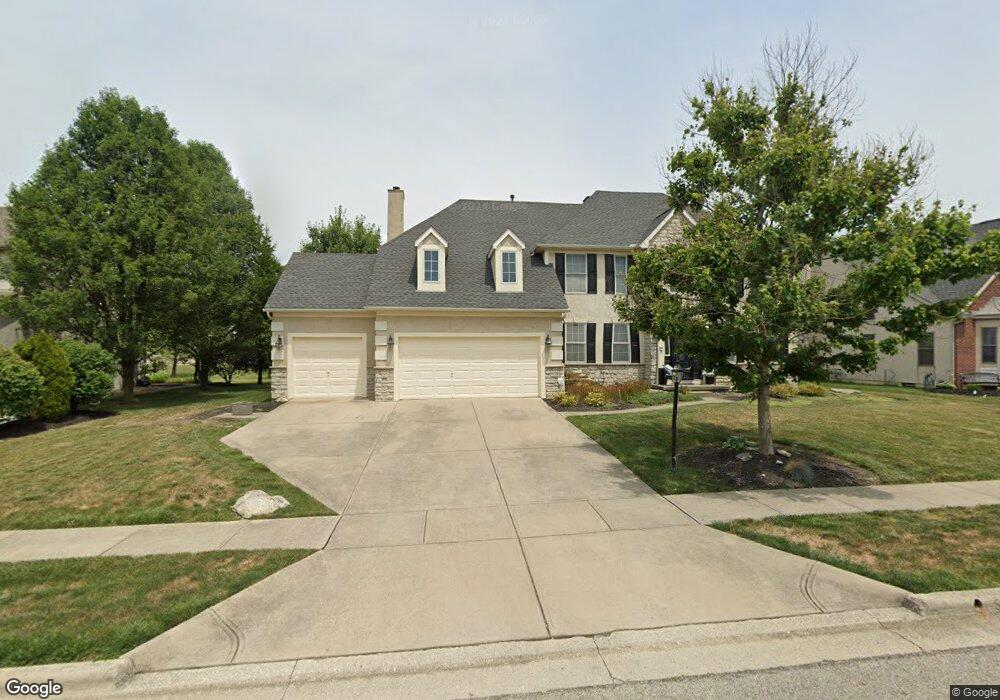8908 Laurel Way Pickerington, OH 43147
Estimated Value: $516,000 - $627,000
3
Beds
3
Baths
2,810
Sq Ft
$200/Sq Ft
Est. Value
About This Home
This home is located at 8908 Laurel Way, Pickerington, OH 43147 and is currently estimated at $563,058, approximately $200 per square foot. 8908 Laurel Way is a home located in Fairfield County with nearby schools including Violet Elementary School, Harmon Middle School, and Pickerington Lakeview Junior High School.
Ownership History
Date
Name
Owned For
Owner Type
Purchase Details
Closed on
Sep 30, 2004
Sold by
Diyanni Brothers Inc
Bought by
Price James D and Price Laverne D
Current Estimated Value
Home Financials for this Owner
Home Financials are based on the most recent Mortgage that was taken out on this home.
Original Mortgage
$325,607
Outstanding Balance
$192,560
Interest Rate
8.79%
Mortgage Type
Purchase Money Mortgage
Estimated Equity
$370,498
Purchase Details
Closed on
Feb 10, 2004
Sold by
Dbi Land Co Llc
Bought by
Diyanni Brothers Inc
Create a Home Valuation Report for This Property
The Home Valuation Report is an in-depth analysis detailing your home's value as well as a comparison with similar homes in the area
Home Values in the Area
Average Home Value in this Area
Purchase History
| Date | Buyer | Sale Price | Title Company |
|---|---|---|---|
| Price James D | $325,600 | Valmerland Title Agency | |
| Diyanni Brothers Inc | -- | Valmer Land Title Agency |
Source: Public Records
Mortgage History
| Date | Status | Borrower | Loan Amount |
|---|---|---|---|
| Open | Price James D | $325,607 |
Source: Public Records
Tax History Compared to Growth
Tax History
| Year | Tax Paid | Tax Assessment Tax Assessment Total Assessment is a certain percentage of the fair market value that is determined by local assessors to be the total taxable value of land and additions on the property. | Land | Improvement |
|---|---|---|---|---|
| 2024 | $15,435 | $130,250 | $19,020 | $111,230 |
| 2023 | $6,108 | $130,250 | $19,020 | $111,230 |
| 2022 | $6,127 | $130,250 | $19,020 | $111,230 |
| 2021 | $6,036 | $109,980 | $17,290 | $92,690 |
| 2020 | $6,102 | $109,980 | $17,290 | $92,690 |
| 2019 | $6,141 | $109,980 | $17,290 | $92,690 |
| 2018 | $6,206 | $97,070 | $17,290 | $79,780 |
| 2017 | $6,214 | $97,020 | $16,600 | $80,420 |
| 2016 | $6,182 | $97,020 | $16,600 | $80,420 |
| 2015 | $6,147 | $93,430 | $16,600 | $76,830 |
| 2014 | $6,072 | $93,430 | $16,600 | $76,830 |
| 2013 | $6,072 | $93,430 | $16,600 | $76,830 |
Source: Public Records
Map
Nearby Homes
- 8869 Chevington Chase Dr
- 12965 Silverbrook Dr
- 8294 Morgan St
- 8738 Birch Brook Loop NW
- 9170 Bridle Terrace
- 8458 Chesapeake Way NW
- 12394 Bentwood Farms Dr
- 9230 Blacklick-Eastern Rd NW
- 8782 Stonehenge Dr NW
- 8494 Rapala Ln
- 8497 Rapala Ln
- 8461 Bova Ct
- 13048 Coventry Ave
- 12282 Pleasant View Dr
- Magnolia Plan at Graystone - Designer Collection
- Grandin Plan at Graystone - Designer Collection
- Calvin Plan at Graystone - Designer Collection
- Wyatt Plan at Graystone - Designer Collection
- Blair Plan at Graystone - Designer Collection
- Charles Plan at Graystone - Designer Collection
- 8920 Laurel Way
- 8886 Laurel Way
- 8654 Oakshire Dr
- 8610 Oakshire Dr
- 8540 Oakshire Dr
- 8905 Laurel Way
- 8752 Oakshire Dr
- 8921 Laurel Way
- 8574 Oakshire Dr
- 8698 Oakshire Dr
- 8881 Laurel Way
- 8786 Oakshire Dr
- 8925 Oakshire Dr
- 0 Laurel Way
- 8679 Oakshire Dr
- 8496 Morgan St
- 8808 Oakshire Dr
- 8605 Oakshire Dr
- 8643 Oakshire Dr
- 8661 Oakshire Dr
