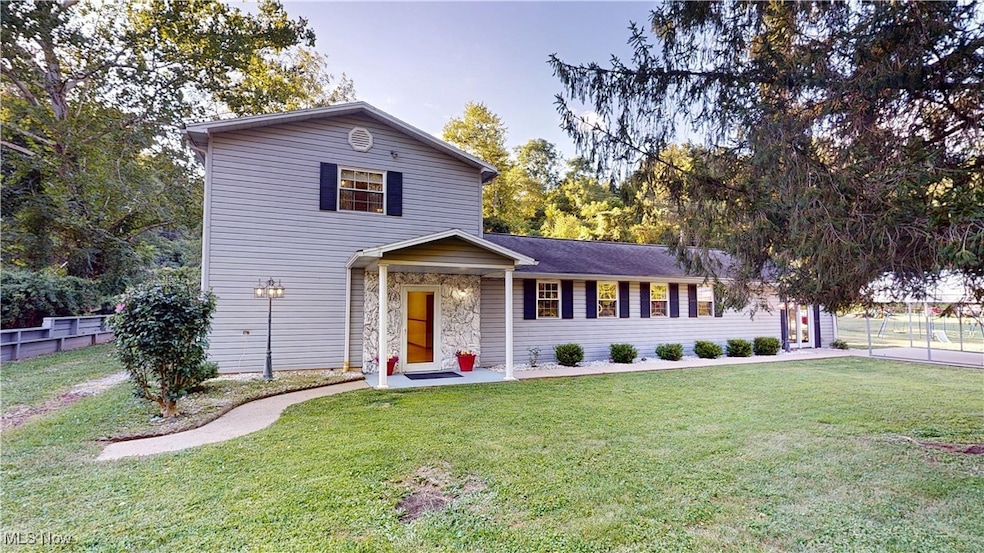8908 Southern Hwy Rockport, WV 26169
Estimated payment $1,738/month
Highlights
- Hot Property
- High Ceiling
- No HOA
- Edison Middle School Rated 9+
- Granite Countertops
- Detached Garage
About This Home
Beautiful and versatile, 8908 Southern Highway in Rockport, WV is waiting to welcome you home! This well cared for home offers spacious living with thoughtful and gorgeous details throughout.-complete with a private apartment or in-law suite! The main home features a large, but cozy felling living room with a gas fireplace and a large dining area, both perfect for entertaining. Granite countertops, new appliances and hand-crafted custom cabinets make the kitchen a must see! A couple of bonus rooms offers the flexibility of being used as additional bedrooms or living spaces, storage, office, etc. Out back the separate mother-in-law suite has its own entrance and is equipped with a full kitchen with custom cabinetry and a band new stove. It's the perfect set up for guests, rental income, or extended family. Additional highlights include a detached one stall garage, a large carport, a new hot water tank and access to high speed internet-ideal for those who work or study from home. Located just outside of Parkersburg, this gem offers space, flexibility and room to grow!
Listing Agent
EXIT Riverbend Realty Brokerage Email: jordanfields2022@gmail.com, 304-481-0396 License #220302252 Listed on: 08/28/2025
Open House Schedule
-
Sunday, September 28, 20251:00 to 3:00 pm9/28/2025 1:00:00 PM +00:009/28/2025 3:00:00 PM +00:00Add to Calendar
Home Details
Home Type
- Single Family
Est. Annual Taxes
- $903
Year Built
- Built in 1962
Lot Details
- 0.28 Acre Lot
Home Design
- Slab Foundation
- Fiberglass Roof
- Asphalt Roof
- Metal Roof
- Vinyl Siding
Interior Spaces
- 3,220 Sq Ft Home
- 1.5-Story Property
- Built-In Features
- High Ceiling
- Gas Log Fireplace
- Living Room with Fireplace
- Storage
Kitchen
- Microwave
- Dishwasher
- Granite Countertops
Bedrooms and Bathrooms
- 3 Bedrooms | 2 Main Level Bedrooms
- Walk-In Closet
- In-Law or Guest Suite
- 2 Full Bathrooms
- Double Vanity
Parking
- Detached Garage
- 4 Detached Carport Spaces
- Gravel Driveway
Utilities
- Cooling System Mounted To A Wall/Window
- Forced Air Heating and Cooling System
- Septic Tank
Community Details
- No Home Owners Association
Listing and Financial Details
- Assessor Parcel Number 07-610-00B20000
Map
Home Values in the Area
Average Home Value in this Area
Tax History
| Year | Tax Paid | Tax Assessment Tax Assessment Total Assessment is a certain percentage of the fair market value that is determined by local assessors to be the total taxable value of land and additions on the property. | Land | Improvement |
|---|---|---|---|---|
| 2024 | $955 | $95,880 | $5,400 | $90,480 |
| 2023 | $903 | $90,720 | $5,400 | $85,320 |
| 2022 | $748 | $87,720 | $5,400 | $82,320 |
| 2021 | $735 | $86,280 | $5,400 | $80,880 |
| 2020 | $705 | $83,280 | $5,400 | $77,880 |
| 2019 | $715 | $82,200 | $5,400 | $76,800 |
| 2018 | $636 | $73,800 | $4,860 | $68,940 |
| 2017 | $621 | $72,180 | $4,860 | $67,320 |
| 2016 | $552 | $70,020 | $4,860 | $65,160 |
| 2015 | $544 | $69,240 | $4,860 | $64,380 |
| 2014 | $521 | $67,140 | $4,860 | $62,280 |
Property History
| Date | Event | Price | Change | Sq Ft Price |
|---|---|---|---|---|
| 08/28/2025 08/28/25 | For Sale | $315,000 | -- | $98 / Sq Ft |
Purchase History
| Date | Type | Sale Price | Title Company |
|---|---|---|---|
| Interfamily Deed Transfer | -- | None Available |
Source: MLS Now
MLS Number: 5152375
APN: 07-610-00B20000
- 9421 Slate Creek Rd
- 10 Browns Ridge Rd
- 310 Hope School Rd
- 7970 Tuckers Creek Rd
- 10239 Lee Creek Rd
- 560 Wine Rd
- 3029 Buck Run Rd
- 967 Buck Run Rd
- 000 Rose Hill Rd Unit Lot WP001
- 130 Whiteberry Hollow
- 961 Road Run
- 5737 Wadesville Rd
- 1429 Willow Run Rd
- 4336 Dutch Ridge Rd
- 0 Woodridge Dr Unit 11539526
- 0 Woodridge Dr Unit 5121705
- 0 Woodridge Dr Unit 5121703
- Lot 30 Imperial Dr
- Lot 8 Imperial Dr
- Lot 7 Imperial Dr Unit 7
- 368 Dublin Dr
- 126-160 Jefferson St
- 100 Mineral Manor Way Unit 3
- 100 Mineral Manor Way Unit 4
- 100 Mineral Manor Way Unit 2
- 2503 Beverly St
- 4301 10th Ave
- 705 Hall St Unit 2
- 98 Dutch Hills Terrace
- 100 W Circle
- 147 Chateau Hills
- 14 N Ritchie Ave Unit 19B
- 14 N Ritchie Ave Unit 10E
- 14 N Ritchie Ave Unit 9F
- 2ND Avery Ct Unit 2A
- 1020 Avery St
- 1020 Avery St
- 1026 Avery St
- 1026 Avery St
- 500 13th St







