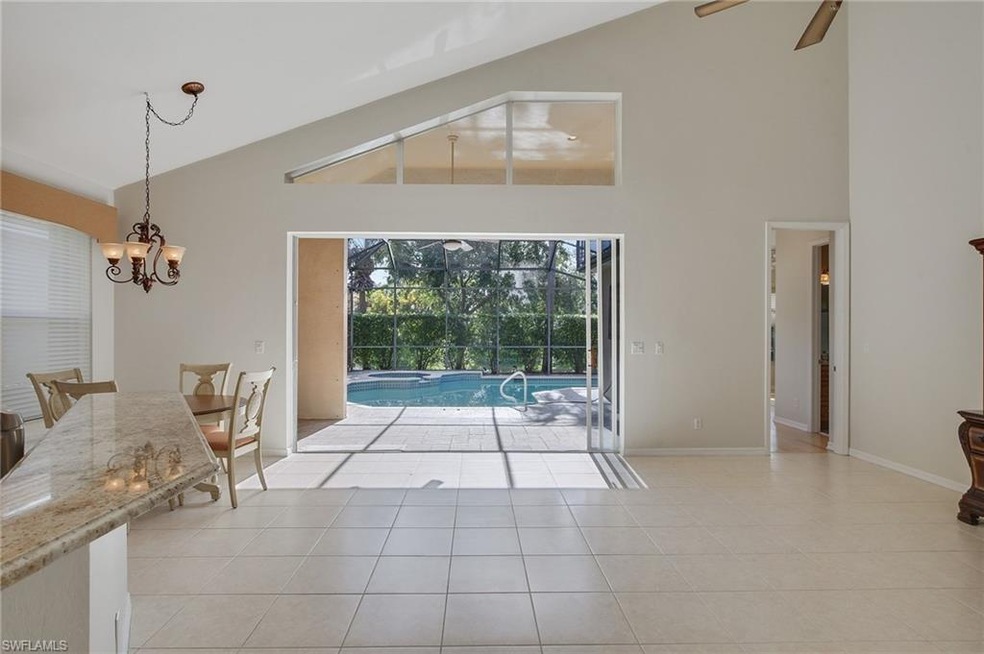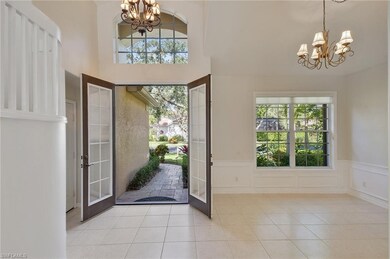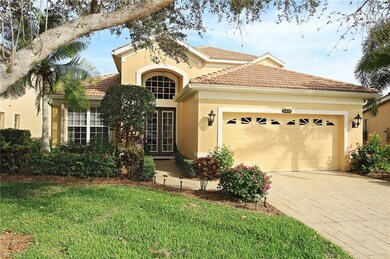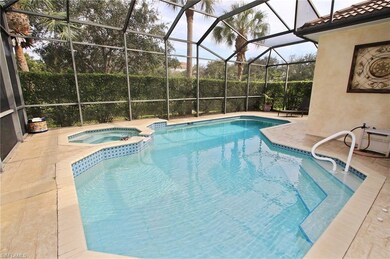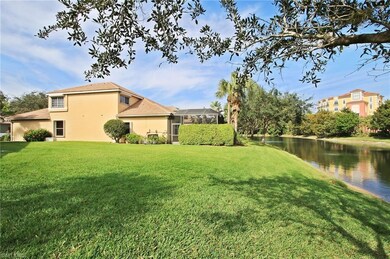
8908 Ventura Way Naples, FL 34109
Pelican Marsh NeighborhoodHighlights
- Lake Front
- Golf Course Community
- Screened Pool
- Pelican Marsh Elementary School Rated A
- Fitness Center
- 24-Hour Guard
About This Home
As of May 2025H.11583 - Light & bright 3BR plus Loft/Den, 3BA, 2 story home w/ 2-car garage, located in highly desirable Pelican Marsh Golf & Country Club. This very popular Spinnaker plan has eastern exposure, completely renovated kitchen 2015, granite counters, stainless appliances, convection/micro combination, pull-outs and soft close drawers, beautiful window treatments, neutral tile in living areas, wood floors in bedrooms, pool/spa and neutral faux painted walls throughout. Master suite features renovated master bath boasts a large frameless glass door walk-in shower, and raised granite counter tops. Oversized walk-in closet with custom shelving for organization. Impeccably maintained FULL HURRICANE COVERAGE! Pelican Marsh is an amenity rich community with full tennis program, equity membership golf club, state of the art fitness center, and a beautiful clubhouse with ongoing social activities. 3 miles to Wiggins Pass State Recreational Park, two miles to Vanderbilt Beach and N. Collier Regional Water Park. Also close to new restaurants and upscale shopping at Waterside, Mercato, Galleria Shops. School District Pelican Marsh Elementary, Pine Ridge Middle and Barron Collier HS.
Last Agent to Sell the Property
John R Wood Properties License #NAPLES-249510299 Listed on: 01/23/2017

Last Buyer's Agent
Merry Coolidge
Luxury Relocation Services Inc License #NAPLES-249500741

Home Details
Home Type
- Single Family
Est. Annual Taxes
- $8,396
Year Built
- Built in 2001
Lot Details
- 8,712 Sq Ft Lot
- Lot Dimensions: 45
- Lake Front
- Property fronts a private road
- Street terminates at a dead end
- East Facing Home
- Gated Home
- Sprinkler System
HOA Fees
Parking
- 2 Car Attached Garage
- Automatic Garage Door Opener
- Deeded Parking
Home Design
- Concrete Block With Brick
- Stucco
- Tile
Interior Spaces
- 2,098 Sq Ft Home
- 2-Story Property
- Vaulted Ceiling
- 6 Ceiling Fans
- Ceiling Fan
- Electric Shutters
- Single Hung Windows
- Transom Windows
- Sliding Windows
- Great Room
- Family or Dining Combination
- Den
- Loft
- Screened Porch
- Lake Views
Kitchen
- Eat-In Kitchen
- Breakfast Bar
- Cooktop
- Microwave
- Dishwasher
- Disposal
Flooring
- Wood
- Tile
Bedrooms and Bathrooms
- 3 Bedrooms
- Split Bedroom Floorplan
- Walk-In Closet
- 3 Full Bathrooms
- Dual Sinks
- Bathtub With Separate Shower Stall
Laundry
- Laundry Room
- Dryer
- Washer
- Laundry Tub
Pool
- Screened Pool
- Heated Spa
- In Ground Spa
- Heated Pool
- Screened Spa
Outdoor Features
- Attached Grill
Schools
- Pelican Marsh Elementary School
- Pine Ridge Middle School
- Barron Collier High School
Utilities
- Central Heating and Cooling System
- High Speed Internet
Listing and Financial Details
- Assessor Parcel Number 79855003306
- $1,500 special tax assessment
Community Details
Overview
- $4,000 Secondary HOA Transfer Fee
Recreation
- Golf Course Community
- Tennis Courts
- Community Playground
- Fitness Center
- Exercise Course
Additional Features
- Clubhouse
- 24-Hour Guard
Ownership History
Purchase Details
Home Financials for this Owner
Home Financials are based on the most recent Mortgage that was taken out on this home.Purchase Details
Purchase Details
Home Financials for this Owner
Home Financials are based on the most recent Mortgage that was taken out on this home.Purchase Details
Home Financials for this Owner
Home Financials are based on the most recent Mortgage that was taken out on this home.Purchase Details
Home Financials for this Owner
Home Financials are based on the most recent Mortgage that was taken out on this home.Similar Homes in Naples, FL
Home Values in the Area
Average Home Value in this Area
Purchase History
| Date | Type | Sale Price | Title Company |
|---|---|---|---|
| Warranty Deed | $850,000 | None Listed On Document | |
| Warranty Deed | -- | None Listed On Document | |
| Warranty Deed | $525,000 | Gulfshore Title Co Llc | |
| Warranty Deed | $576,000 | Attorney | |
| Deed | $324,300 | -- |
Mortgage History
| Date | Status | Loan Amount | Loan Type |
|---|---|---|---|
| Previous Owner | $150,000 | Adjustable Rate Mortgage/ARM | |
| Previous Owner | $192,500 | New Conventional | |
| Previous Owner | $225,000 | Purchase Money Mortgage | |
| Previous Owner | $294,900 | New Conventional | |
| Previous Owner | $295,200 | New Conventional | |
| Previous Owner | $259,362 | Purchase Money Mortgage |
Property History
| Date | Event | Price | Change | Sq Ft Price |
|---|---|---|---|---|
| 05/12/2025 05/12/25 | Sold | $850,000 | -5.0% | $405 / Sq Ft |
| 04/13/2025 04/13/25 | Pending | -- | -- | -- |
| 03/26/2025 03/26/25 | Price Changed | $895,000 | -5.3% | $427 / Sq Ft |
| 03/14/2025 03/14/25 | Price Changed | $945,000 | -5.0% | $450 / Sq Ft |
| 02/08/2025 02/08/25 | For Sale | $995,000 | 0.0% | $474 / Sq Ft |
| 02/02/2025 02/02/25 | Pending | -- | -- | -- |
| 01/22/2025 01/22/25 | Price Changed | $995,000 | -6.6% | $474 / Sq Ft |
| 11/16/2024 11/16/24 | Price Changed | $1,065,000 | +1.9% | $508 / Sq Ft |
| 11/15/2024 11/15/24 | For Sale | $1,045,000 | +99.0% | $498 / Sq Ft |
| 11/09/2018 11/09/18 | Sold | $525,000 | -4.4% | $250 / Sq Ft |
| 10/10/2018 10/10/18 | Pending | -- | -- | -- |
| 05/20/2018 05/20/18 | Price Changed | $549,000 | -2.0% | $262 / Sq Ft |
| 02/02/2018 02/02/18 | Price Changed | $560,000 | -3.3% | $267 / Sq Ft |
| 12/06/2017 12/06/17 | Price Changed | $579,000 | -2.7% | $276 / Sq Ft |
| 10/16/2017 10/16/17 | Price Changed | $594,900 | -0.8% | $284 / Sq Ft |
| 03/04/2017 03/04/17 | Price Changed | $599,900 | -4.8% | $286 / Sq Ft |
| 01/28/2017 01/28/17 | For Sale | $630,000 | -- | $300 / Sq Ft |
Tax History Compared to Growth
Tax History
| Year | Tax Paid | Tax Assessment Tax Assessment Total Assessment is a certain percentage of the fair market value that is determined by local assessors to be the total taxable value of land and additions on the property. | Land | Improvement |
|---|---|---|---|---|
| 2023 | $3,623 | $235,265 | $0 | $0 |
| 2022 | $3,658 | $228,413 | $0 | $0 |
| 2021 | $3,546 | $221,760 | $0 | $0 |
| 2020 | $3,493 | $218,698 | $0 | $0 |
| 2019 | $3,330 | $213,781 | $0 | $0 |
| 2018 | $6,609 | $408,358 | $127,510 | $280,848 |
| 2017 | $8,396 | $512,565 | $0 | $0 |
| 2016 | $7,779 | $465,968 | $0 | $0 |
| 2015 | $7,419 | $423,607 | $0 | $0 |
| 2014 | $6,858 | $385,097 | $0 | $0 |
Agents Affiliated with this Home
-

Seller's Agent in 2025
Victoria Harrison
Downing Frye Realty Inc.
(239) 784-1831
2 in this area
67 Total Sales
-

Seller's Agent in 2018
Jill Pyszkowski
John R. Wood Properties
(239) 293-8622
17 in this area
48 Total Sales
-
M
Buyer's Agent in 2018
Merry Coolidge
Luxury Relocation Services Inc
Map
Source: Naples Area Board of REALTORS®
MLS Number: 217007701
APN: 79855003306
- 9013 Terranova Dr
- 8800 Muirfield Dr
- 2266 Stacil Cir Unit 3
- 8844 Ventura Way
- 7762 Jewel Ln Unit 101
- 2154 Stacil Cir Unit 14
- 7756 Jewel Ln Unit 102
- 8824 Ventura Way
- 2166 Stacil Cir
- 7743 Jewel Ln Unit 201
- 7724 Jewel Ln Unit 101
- 7725 Jewel Ln Unit 202
- 7712 Jewel Ln Unit 204
- 7718 Jewel Ln Unit 101
- 8793 Ventura Way
- 7754 Emerald Cir Unit 203
