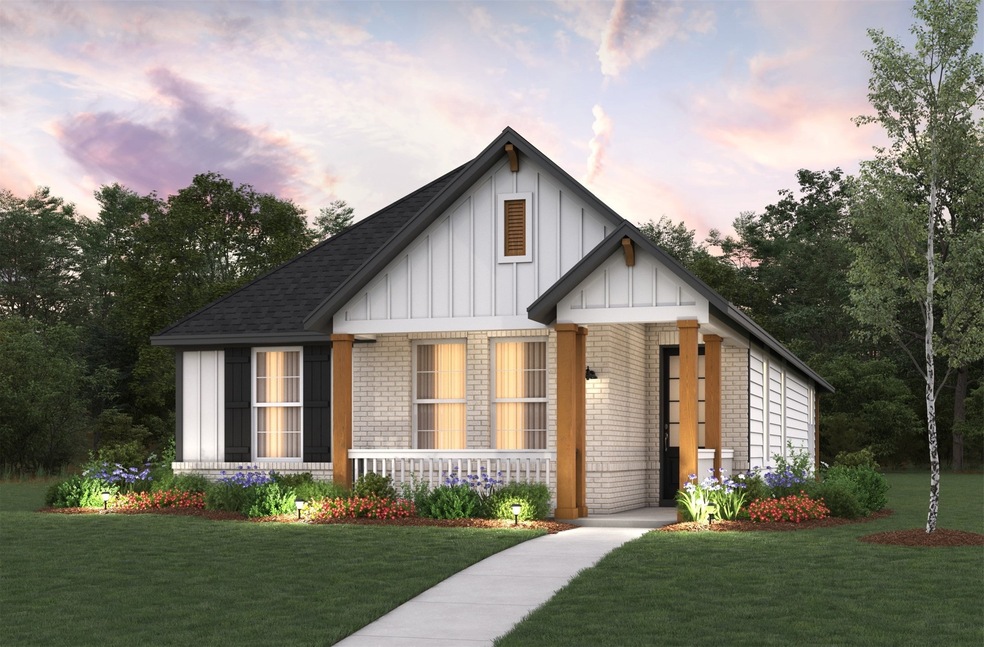
8909 Acorn Ave Justin, TX 76247
Estimated payment $2,592/month
Highlights
- New Construction
- Wood Flooring
- 2 Car Attached Garage
- Traditional Architecture
- Covered patio or porch
- Home Security System
About This Home
Welcome home to the Salado—a beautifully designed Beazer Home where style meets comfort. From the moment you step inside, soaring ceilings and a breathtaking open concept living space set the tone for a home that’s both stunning and inviting. This 3 bedroom, 2 bathroom home features a dining space, large primary walk in closet, and a covered patio. The huge kitchen offers a warm welcome to visitors, while the thoughtfully designed layout ensures space for every part of your life.
Designed with the latest trends in mind, this home showcases quartz countertops, rich hardwood flooring, and striking 42-inch linen cabinetry.
Every Beazer home is certified by the Department of Energy as a Zero Energy Ready Home, designed for superior energy efficiency and healthier indoor air quality with Indoor airPLUS. This solar-ready home is built with durable 2x6 exterior walls and spray foam insulation, achieving an impressive average HERS score of 41.
Treeline in Justin, TX is a Hillwood community where you can truly unplug and reconnect—with nature. Thoughtfully designed with a nature-centric vision, Treeline offers a lifestyle rooted in outdoor exploration and community connection.
Here, residents enjoy treehouse-inspired parks, community orchards, food truck parks, and multiple amenity centers, all activated by a vibrant lifestyle program that brings people together in meaningful ways. Whether it’s a quiet walk under the trees or a lively weekend gathering, Treeline invites you to live in rhythm with nature.
Families will appreciate being part of the award-winning Northwest ISD, making Treeline a place where both hearts and minds can grow.
Estimated completion: July 2025
Days on market reflect the start of new home construction
Listing Agent
RE/MAX DFW Associates Brokerage Phone: 214-385-0155 License #0528564 Listed on: 03/17/2025

Home Details
Home Type
- Single Family
Year Built
- Built in 2025 | New Construction
Lot Details
- 4,400 Sq Ft Lot
- Lot Dimensions are 40x110
- Wood Fence
- Landscaped
- Sprinkler System
- Few Trees
HOA Fees
- $164 Monthly HOA Fees
Parking
- 2 Car Attached Garage
- Front Facing Garage
- Garage Door Opener
Home Design
- Traditional Architecture
- Slab Foundation
- Composition Roof
Interior Spaces
- 1,481 Sq Ft Home
- 1-Story Property
- Electric Fireplace
- ENERGY STAR Qualified Windows
Kitchen
- Electric Oven
- Gas Cooktop
- Microwave
- Dishwasher
- Disposal
Flooring
- Wood
- Carpet
- Ceramic Tile
Bedrooms and Bathrooms
- 3 Bedrooms
- 2 Full Bathrooms
Home Security
- Home Security System
- Carbon Monoxide Detectors
- Fire and Smoke Detector
Eco-Friendly Details
- Energy-Efficient HVAC
- Energy-Efficient Insulation
- ENERGY STAR Qualified Equipment for Heating
Outdoor Features
- Covered patio or porch
- Rain Gutters
Schools
- Justin Elementary School
- Northwest High School
Utilities
- Central Heating and Cooling System
- Heating System Uses Natural Gas
- High Speed Internet
- Cable TV Available
Community Details
- Association fees include all facilities, management, ground maintenance, maintenance structure
- First Service Resident Association
- Treeline Subdivision
Listing and Financial Details
- Legal Lot and Block 39 / W
Map
Home Values in the Area
Average Home Value in this Area
Property History
| Date | Event | Price | Change | Sq Ft Price |
|---|---|---|---|---|
| 08/06/2025 08/06/25 | Sold | -- | -- | -- |
| 08/01/2025 08/01/25 | Off Market | -- | -- | -- |
| 07/25/2025 07/25/25 | Pending | -- | -- | -- |
| 07/09/2025 07/09/25 | For Sale | -- | -- | -- |
| 05/14/2025 05/14/25 | Price Changed | $374,990 | -5.1% | $253 / Sq Ft |
| 04/25/2025 04/25/25 | Price Changed | $394,990 | -1.3% | $267 / Sq Ft |
| 04/07/2025 04/07/25 | Price Changed | $399,990 | -2.4% | $270 / Sq Ft |
| 03/24/2025 03/24/25 | Price Changed | $409,990 | -2.9% | $277 / Sq Ft |
| 03/17/2025 03/17/25 | For Sale | $422,060 | -- | $285 / Sq Ft |
Similar Homes in the area
Source: North Texas Real Estate Information Systems (NTREIS)
MLS Number: 20873587






