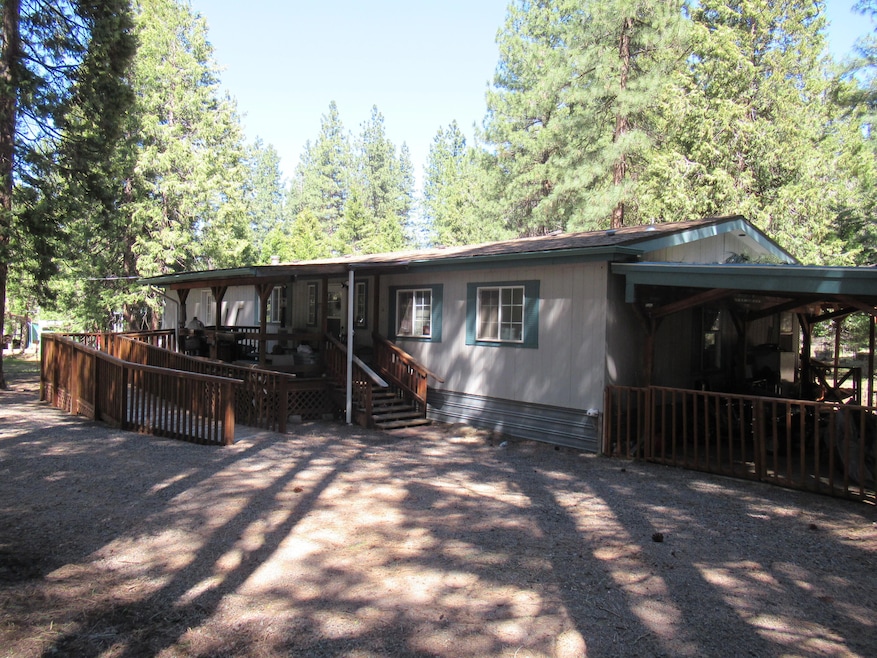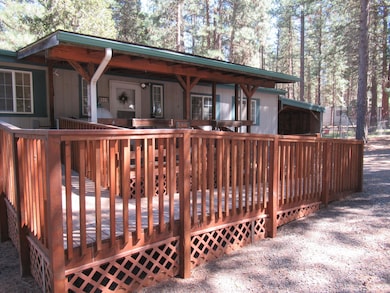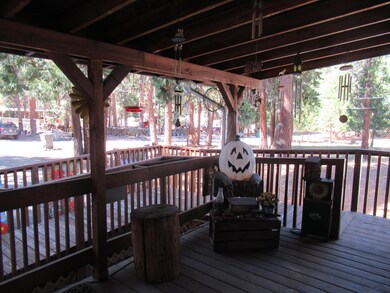8909 Cedar Way Klamath Falls, OR 97601
Estimated payment $1,570/month
Highlights
- Open Floorplan
- Forest View
- Vaulted Ceiling
- Deck
- Wooded Lot
- No HOA
About This Home
Desirable Keno neighborhood. This home offers functionality and comfort with 3 bedrooms and 2 bathrooms. The study could be a potential for a 4th bedroom. Upgrades include a Generac 13kw generator with Wi-Fi, 16 circuit transfer switches run by natural gas, wired for complete home support. Large kitchen with 2-tiered island and separate breakfast bar. Customized Primary bathroom with a walk-in tiled shower stall. 2 Mitsubishi ductless air conditioners. A cozy Comfort gas stove, in addition to the electric furnace. The dining room opens to a covered 12'x 48' upper deck with w/5 Skylights. A stairway from the upper deck to a sunny 20'x28'. In the backyard, you will find a wooden gazebo, and a water fountain with w/benches under shade trees. Rain Bird water timer for above-ground sprinklers for the back and side yard. A mature garden with 8 ft. deer fencing.
Property Details
Home Type
- Manufactured Home With Land
Est. Annual Taxes
- $1,360
Year Built
- Built in 1995
Lot Details
- 0.99 Acre Lot
- No Common Walls
- Kennel or Dog Run
- Fenced
- Drip System Landscaping
- Level Lot
- Backyard Sprinklers
- Wooded Lot
- Garden
Home Design
- Pillar, Post or Pier Foundation
- Composition Roof
Interior Spaces
- 1,716 Sq Ft Home
- 1-Story Property
- Open Floorplan
- Vaulted Ceiling
- Ceiling Fan
- Skylights
- Gas Fireplace
- Double Pane Windows
- Vinyl Clad Windows
- Living Room with Fireplace
- Dining Room
- Home Office
- Forest Views
Kitchen
- Breakfast Bar
- Range with Range Hood
- Dishwasher
- Kitchen Island
- Laminate Countertops
Flooring
- Carpet
- Laminate
- Tile
- Vinyl
Bedrooms and Bathrooms
- 3 Bedrooms
- 2 Full Bathrooms
- Bathtub Includes Tile Surround
Laundry
- Laundry Room
- Dryer
- Washer
Home Security
- Security System Owned
- Carbon Monoxide Detectors
- Fire and Smoke Detector
Parking
- Detached Carport Space
- Driveway
Accessible Home Design
- Accessible Full Bathroom
- Grip-Accessible Features
- Accessible Bedroom
- Accessible Hallway
- Accessible Doors
- Accessible Approach with Ramp
Outdoor Features
- Deck
- Enclosed Patio or Porch
- Gazebo
- Outdoor Storage
- Storage Shed
Schools
- Keno Elementary School
- Henley Middle School
- Henley High School
Utilities
- Ductless Heating Or Cooling System
- Heating System Uses Natural Gas
- Natural Gas Connected
- Shared Well
- Septic Tank
- Cable TV Available
Additional Features
- Sprinklers on Timer
- Manufactured Home With Land
Community Details
- No Home Owners Association
- Klamath River Acres Fourth Addition Subdivision
Listing and Financial Details
- Legal Lot and Block R-3907-026D0-2400-000 / 22
- Assessor Parcel Number 489144
Map
Home Values in the Area
Average Home Value in this Area
Property History
| Date | Event | Price | List to Sale | Price per Sq Ft |
|---|---|---|---|---|
| 12/12/2025 12/12/25 | Pending | -- | -- | -- |
| 10/10/2025 10/10/25 | Price Changed | $277,000 | -2.1% | $161 / Sq Ft |
| 09/09/2025 09/09/25 | Price Changed | $283,000 | -2.4% | $165 / Sq Ft |
| 08/04/2025 08/04/25 | Price Changed | $290,000 | -5.8% | $169 / Sq Ft |
| 06/03/2025 06/03/25 | Price Changed | $308,000 | -2.2% | $179 / Sq Ft |
| 04/21/2025 04/21/25 | For Sale | $315,000 | -- | $184 / Sq Ft |
Source: Oregon Datashare
MLS Number: 220200052
- 0 J F Goeller Way Unit 13 220205348
- 17209 Ponderosa Ln
- 17007 Camp Day Ln
- 15709 Black Bear Ct
- 10773 Powell Rd
- 14917 Stagecoach Rd
- 10929 Mccormick Rd Unit 49031,500782
- 0 Blue Wing St Unit 220206968
- 0 Klamath River Acres Unit 7
- 0 Klamath River Acres Unit 8
- 0 Keno Terrace Dr Unit 20 220207058
- 11661 Whispering Pines Dr
- 11747 Whispering Pines Dr
- 12859 Oregon 66
- 13013 Kann Springs Ln
- 12980 Keno Worden Rd
- 13005 Keno Worden Rd
- 12980 Keno Worden Rd
- 4000 Round Lake Rd Unit SPC 98
- 4000 Round Lake Rd Unit SPC 106







