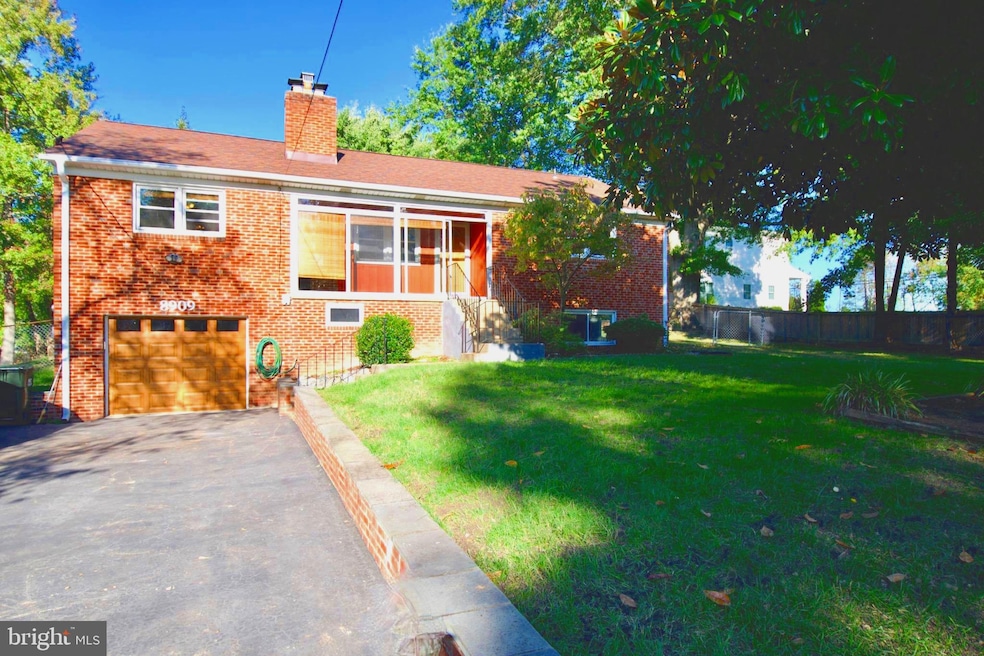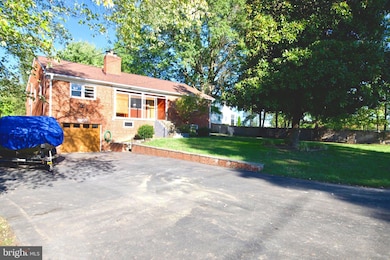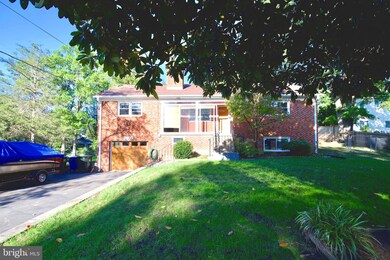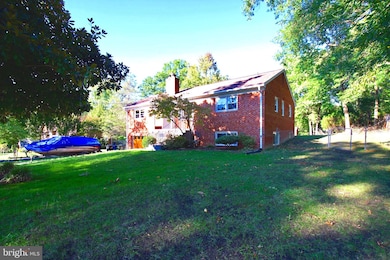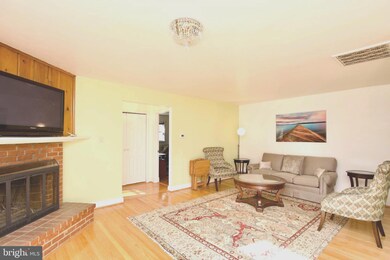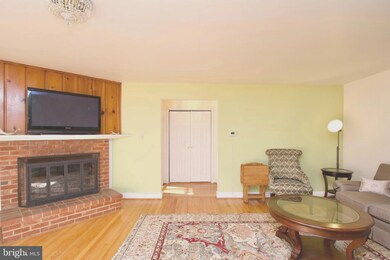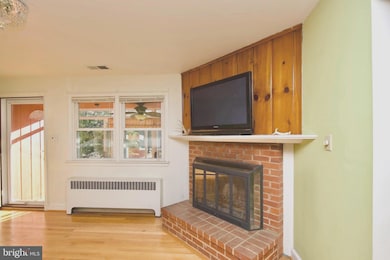
8909 Dogue Dr Alexandria, VA 22309
Highlights
- Raised Ranch Architecture
- No HOA
- Shed
- 2 Fireplaces
- 1 Car Attached Garage
- Central Air
About This Home
As of February 2025GOLFERS DELIGHT!! Walk across the street & tee off at prestigeous Mt Vernon Country Club! Lovely Brick Rambler on quiet street. Large Rec Room with Wet Bar, Garage, Full 1/2 acre with Beautiful Deck! Uniquely attractive property consisting of home with atrium entrance on gorgeous level half acre fully fenced lot in prime location just across from Mount Vernon Country Club. The spacious home's special features include: 3 main level bedrooms, gorgeous hardwood floors, updated and expanded kitchen, 3 full baths, replacement thermal windows, two fireplaces (main level wood burning/basement gas), finished lower level with updated bath and huge rec room. Incredible storage space in floored attic. More than ample parking provided by spacious garage and expanded driveway. 28ft x 12ft deck overlooks private and level rear yard. Huge storage shed provides ample space for tools, lawn equipment, etc. Impressive list of updates includes: Kitchen faucet (2023), Leaf Guard gutters (2023), Dishwasher (2023), Attic AC unit (2022), Smart home thermostat (2020), KitchenAid Range (2019), Kitchen renovated (2018), Roof (2018), Water Heater (2017), Steel front door and storm door (2015), Steel back door and storm door (2015), Garage door and opener (2015), Basement fireplace converted to gas (2015), Washer/Dryer (2014), Refrigerator (2014), Windows replaced (2011). Rare opportunity to acquire a fabulous well maintained home on gorgeous half acre lot in premier LOCATION - Fantastic Price!!
Last Agent to Sell the Property
BKI Group, LLC. License #0225035176 Listed on: 10/17/2024
Home Details
Home Type
- Single Family
Est. Annual Taxes
- $7,121
Year Built
- Built in 1955
Lot Details
- 0.5 Acre Lot
- Property is zoned 120
Parking
- 1 Car Attached Garage
- Front Facing Garage
- Driveway
Home Design
- Raised Ranch Architecture
- Brick Exterior Construction
- Block Foundation
Interior Spaces
- Property has 2 Levels
- 2 Fireplaces
- Wood Burning Fireplace
- Gas Fireplace
- Laundry on lower level
- Finished Basement
Bedrooms and Bathrooms
- 3 Main Level Bedrooms
Outdoor Features
- Shed
Utilities
- Central Air
- Radiator
- Electric Water Heater
Community Details
- No Home Owners Association
- Keys And Russell Subdivision
Listing and Financial Details
- Tax Lot 8
- Assessor Parcel Number 1092 03D 0008
Ownership History
Purchase Details
Home Financials for this Owner
Home Financials are based on the most recent Mortgage that was taken out on this home.Purchase Details
Home Financials for this Owner
Home Financials are based on the most recent Mortgage that was taken out on this home.Purchase Details
Purchase Details
Home Financials for this Owner
Home Financials are based on the most recent Mortgage that was taken out on this home.Purchase Details
Home Financials for this Owner
Home Financials are based on the most recent Mortgage that was taken out on this home.Purchase Details
Home Financials for this Owner
Home Financials are based on the most recent Mortgage that was taken out on this home.Similar Homes in Alexandria, VA
Home Values in the Area
Average Home Value in this Area
Purchase History
| Date | Type | Sale Price | Title Company |
|---|---|---|---|
| Deed | $701,700 | Commonwealth Land Title | |
| Deed | $701,700 | Commonwealth Land Title | |
| Deed | $683,800 | Doma Title Insurance Inc | |
| Deed | -- | None Listed On Document | |
| Warranty Deed | $339,000 | -- | |
| Deed | $330,000 | -- | |
| Deed | $186,000 | -- |
Mortgage History
| Date | Status | Loan Amount | Loan Type |
|---|---|---|---|
| Open | $561,360 | New Conventional | |
| Closed | $561,360 | New Conventional | |
| Previous Owner | $478,660 | New Conventional | |
| Previous Owner | $205,380 | VA | |
| Previous Owner | $350,187 | VA | |
| Previous Owner | $264,000 | New Conventional | |
| Previous Owner | $177,000 | No Value Available |
Property History
| Date | Event | Price | Change | Sq Ft Price |
|---|---|---|---|---|
| 02/07/2025 02/07/25 | Sold | $701,700 | -2.5% | $308 / Sq Ft |
| 12/17/2024 12/17/24 | For Sale | $719,900 | 0.0% | $316 / Sq Ft |
| 11/12/2024 11/12/24 | Off Market | $719,900 | -- | -- |
| 10/17/2024 10/17/24 | For Sale | $719,900 | +5.3% | $316 / Sq Ft |
| 02/20/2024 02/20/24 | Sold | $683,800 | +1.3% | $300 / Sq Ft |
| 01/28/2024 01/28/24 | Pending | -- | -- | -- |
| 01/25/2024 01/25/24 | For Sale | $674,900 | -- | $297 / Sq Ft |
Tax History Compared to Growth
Tax History
| Year | Tax Paid | Tax Assessment Tax Assessment Total Assessment is a certain percentage of the fair market value that is determined by local assessors to be the total taxable value of land and additions on the property. | Land | Improvement |
|---|---|---|---|---|
| 2024 | $7,950 | $686,260 | $346,000 | $340,260 |
| 2023 | $7,122 | $631,060 | $316,000 | $315,060 |
| 2022 | $6,806 | $595,230 | $298,000 | $297,230 |
| 2021 | $5,841 | $497,770 | $248,000 | $249,770 |
| 2020 | $5,758 | $486,550 | $248,000 | $238,550 |
| 2019 | $4,836 | $408,590 | $248,000 | $160,590 |
| 2018 | $4,561 | $396,590 | $236,000 | $160,590 |
| 2017 | $4,164 | $358,690 | $219,000 | $139,690 |
| 2016 | $4,155 | $358,690 | $219,000 | $139,690 |
| 2015 | $4,259 | $381,610 | $233,000 | $148,610 |
| 2014 | $3,937 | $353,600 | $216,000 | $137,600 |
Agents Affiliated with this Home
-
A
Seller's Agent in 2025
Ardeshir Behdad
BKI Group, LLC.
(703) 587-7773
2 in this area
109 Total Sales
-

Buyer's Agent in 2025
Carol Strasfeld
Unrepresented Buyer Office
(301) 806-8871
11 in this area
5,812 Total Sales
-

Seller's Agent in 2024
Christopher White
Long & Foster
(703) 283-9028
209 in this area
373 Total Sales
Map
Source: Bright MLS
MLS Number: VAFX2205428
APN: 1092-03D-0008
- 5302 Old Mill Rd
- 8708 Lukens Ln
- 9026 Mcnair Dr
- 8775 Village Green Ct
- 8639 Beekman Place Unit 39D
- 8694 Venoy Ct
- 8610C Beekman Place Unit 502
- 5766 Village Green Dr Unit 10/5766
- 5758 Village Green Dr Unit E
- 5700 Shadwell Ct Unit 78
- 5708 Shadwell Ct Unit 107
- 8807 Falkstone Ln
- 8562 Wyngate Manor Ct
- 8509 Engleside St
- 8420 Huerta Ct Unit 162
- 8505 Rosemont Cir
- 5501 Woodlawn Manor Ct
- 8714 Falkstone Ln
- 8600 Gateshead Rd
- 8403 Credos Ct Unit 10
