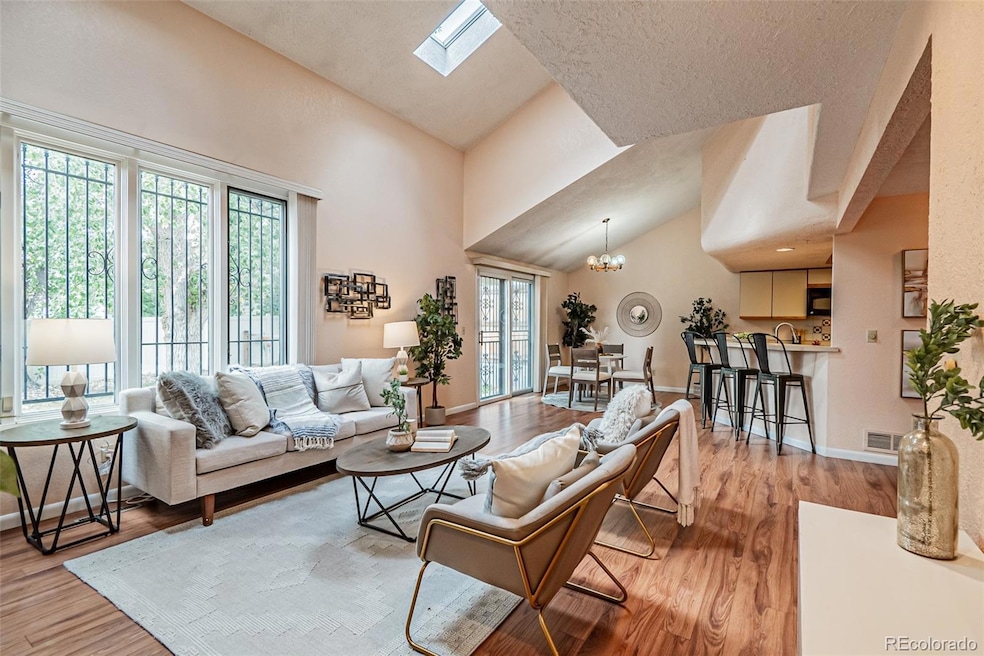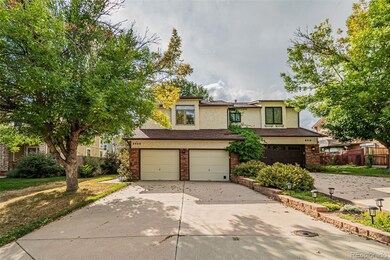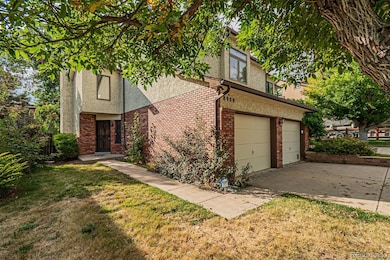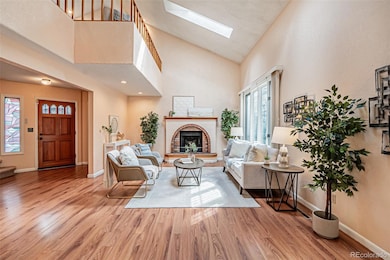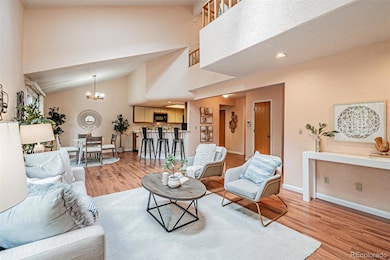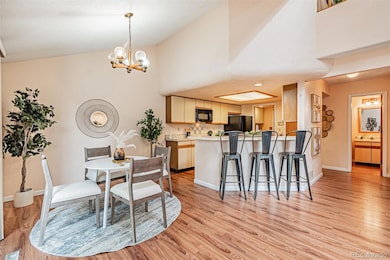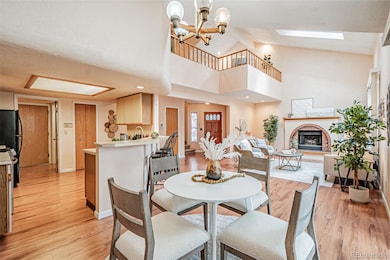8909 Xavier St Westminster, CO 80031
Shaw Heights NeighborhoodEstimated payment $2,613/month
Highlights
- Primary Bedroom Suite
- Loft
- 2 Car Attached Garage
- Contemporary Architecture
- No HOA
- Living Room
About This Home
Welcome to 8909 Xavier St, a rare Westminster find that combines the convenience of townhome living with the space and feel of a single-family home. Featuring 2 bedrooms, 2.5 baths, and an open-concept main level, this property offers room to spread out and make it your own. Step inside to soaring vaulted ceilings that open to a versatile loft on the second level — perfect for a home office, media room, or creative space. The main floor is designed for flow, connecting the living, dining, and kitchen areas seamlessly. Upstairs, two generously sized bedrooms provide comfort and privacy. Outside, enjoy a huge backyard and large lot that set this home apart from typical townhome living. A 2-car garage adds convenience and storage. With just a little TLC and cosmetic updating, this property has incredible potential to shine. The location is excellent, with easy access to nearby parks, shops, dining, and commuter routes. If you’ve been looking for a home with space, character, and opportunity — all in a fantastic Westminster location — 8909 Xavier St is ready to welcome you.
Listing Agent
Real Broker, LLC DBA Real Brokerage Email: Wes@milehighluxury.com,720-261-0754 License #100055871 Listed on: 09/20/2025

Townhouse Details
Home Type
- Townhome
Est. Annual Taxes
- $2,837
Year Built
- Built in 1986
Lot Details
- 4,920 Sq Ft Lot
- 1 Common Wall
- East Facing Home
- Property is Fully Fenced
Parking
- 2 Car Attached Garage
Home Design
- Contemporary Architecture
- Frame Construction
- Composition Roof
Interior Spaces
- 1,692 Sq Ft Home
- 2-Story Property
- Living Room
- Dining Room
- Loft
Kitchen
- Oven
- Cooktop
- Microwave
- Dishwasher
- Disposal
Flooring
- Carpet
- Laminate
Bedrooms and Bathrooms
- 2 Bedrooms
- Primary Bedroom Suite
- En-Suite Bathroom
Laundry
- Laundry Room
- Dryer
- Washer
Schools
- Mesa Elementary School
- Shaw Heights Middle School
- Westminster High School
Additional Features
- Smoke Free Home
- Forced Air Heating and Cooling System
Community Details
- No Home Owners Association
- Vista Grande Subdivision
Listing and Financial Details
- Exclusions: Staging Items
- Assessor Parcel Number R0048007
Map
Home Values in the Area
Average Home Value in this Area
Tax History
| Year | Tax Paid | Tax Assessment Tax Assessment Total Assessment is a certain percentage of the fair market value that is determined by local assessors to be the total taxable value of land and additions on the property. | Land | Improvement |
|---|---|---|---|---|
| 2024 | $2,837 | $28,190 | $6,440 | $21,750 |
| 2023 | $2,821 | $28,820 | $6,220 | $22,600 |
| 2022 | $2,672 | $22,450 | $5,070 | $17,380 |
| 2021 | $2,734 | $22,450 | $5,070 | $17,380 |
| 2020 | $2,846 | $23,810 | $5,220 | $18,590 |
| 2019 | $2,840 | $23,810 | $5,220 | $18,590 |
| 2018 | $2,136 | $17,810 | $1,800 | $16,010 |
| 2017 | $1,866 | $17,810 | $1,800 | $16,010 |
| 2016 | $1,664 | $15,070 | $1,990 | $13,080 |
| 2015 | $1,663 | $15,070 | $1,990 | $13,080 |
| 2014 | $1,567 | $13,570 | $1,990 | $11,580 |
Property History
| Date | Event | Price | List to Sale | Price per Sq Ft |
|---|---|---|---|---|
| 11/13/2025 11/13/25 | Price Changed | $450,000 | -9.1% | $266 / Sq Ft |
| 10/17/2025 10/17/25 | Price Changed | $495,000 | -1.0% | $293 / Sq Ft |
| 10/03/2025 10/03/25 | Price Changed | $500,000 | -4.8% | $296 / Sq Ft |
| 09/20/2025 09/20/25 | For Sale | $525,000 | -- | $310 / Sq Ft |
Purchase History
| Date | Type | Sale Price | Title Company |
|---|---|---|---|
| Interfamily Deed Transfer | -- | None Available | |
| Quit Claim Deed | -- | None Available | |
| Interfamily Deed Transfer | -- | None Available | |
| Warranty Deed | $180,000 | Heritage Title | |
| Warranty Deed | $156,900 | First American Heritage Titl | |
| Warranty Deed | $115,000 | -- | |
| Warranty Deed | $92,000 | -- |
Mortgage History
| Date | Status | Loan Amount | Loan Type |
|---|---|---|---|
| Previous Owner | $125,500 | No Value Available | |
| Previous Owner | $114,948 | FHA |
Source: REcolorado®
MLS Number: 1842550
APN: 1719-19-3-08-039
- 4860 W 88th Place
- 8950 Xavier St
- 8839 Winona Ct
- 8897 Wagner Ln
- 8780 Wagner Dr
- 9129 Winona Ct
- 8681 Rutgers St
- 8641 Quigley St
- 8490 Quigley St
- 4861 W 92nd Place
- 9181 Tennyson St
- 8601 Oakwood St
- 8438 Ames St
- 9040 Raleigh St
- 8417 Sheridan Ct
- 4803 W 93rd Ave
- 8536 Eaton St
- 8506 Eaton St
- 10371 Osceola St
- 8597 Gray St
- 4820 W 88th Place
- 8871 Rutgers St
- 4583 Shaw Blvd
- 8877 Eaton St
- 8860 Westminster Blvd
- 8490 Sheridan Blvd
- 8771 Oakwood St
- 8771 Oakwood St
- 4901 W 93rd Ave
- 5850 Central Ave
- 9171 Eaton St
- 8980 Westminster Blvd
- 5721 W 92nd Ave Unit 1
- 9061 Osceola St
- 8300 Sheridan Blvd
- 8240 Tennyson St
- 6119 W 85th Place
- 4331 W 82nd Ave
- 8200 Sheridan Blvd
- 3560 W 89th Place
