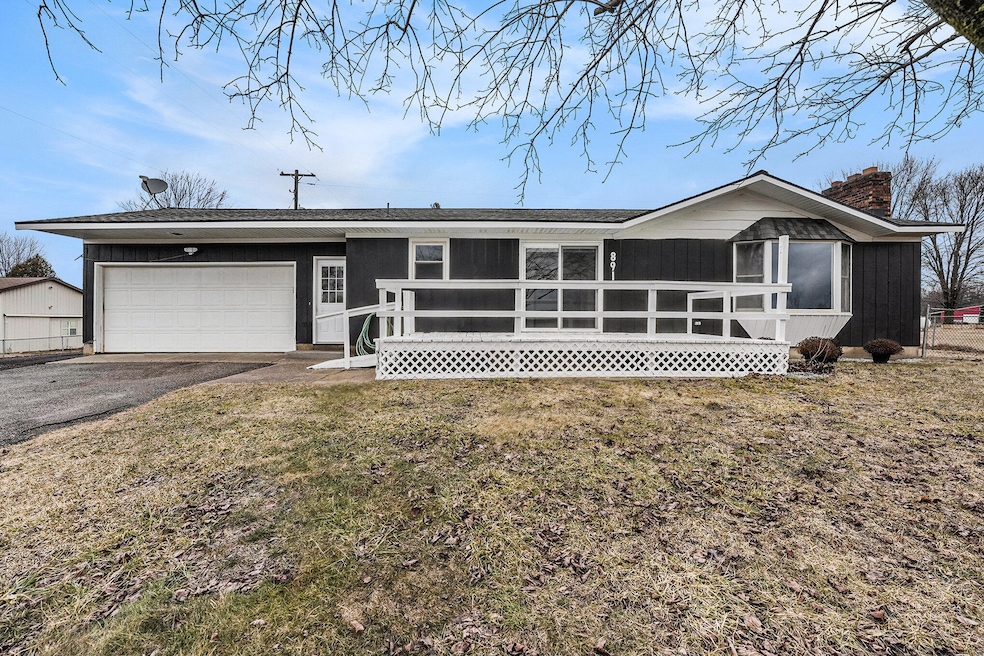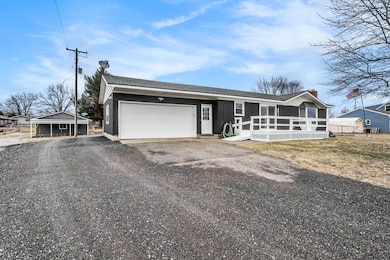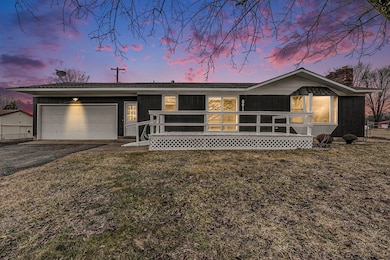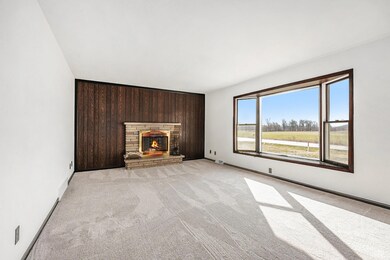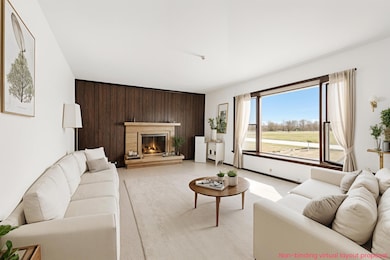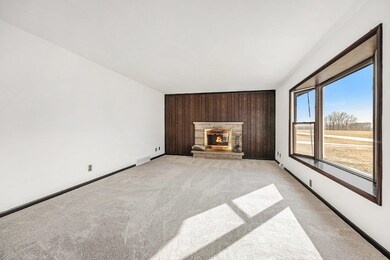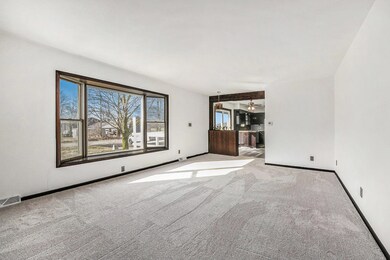
891 140th Ave Wayland, MI 49348
Highlights
- Second Garage
- 2 Car Attached Garage
- Forced Air Heating and Cooling System
- Deck
- Accessible Approach with Ramp
- Ceiling Fan
About This Home
As of May 2025Welcome to 891 140th Avenue, a beautifully updated 3-bedroom, 1.5-bath home situated on a spacious 1acre lot in Wayland. Recently renovated with modern upgrades, this home offers both style and functionality, making it move-in ready. The brand-new kitchen shines with new appliances, epoxy countertops, and a refrigerator, microwave, and range included. Throughout the home, you'll find new flooring, fresh carpet, and a fresh coat of paint, creating a bright and inviting atmosphere. Cozy up by one of the home's two wood-burning fireplacesone in the main-floor living room and the other in the finished lower-level rec room, perfect for relaxing or entertaining. Major mechanical updates provide peace of mind, including a new furnace (2024) with a 10-year warranty and a roof replaced in 2017. Outside, this property truly shines with a large 28x32 two-stall outbuilding, featuring cement floors and a brand-new roof, ideal for storage, a workshop, or hobbies. A 2-stall attached garage adds everyday convenience, while the expansive 1-acre lot offers plenty of space for outdoor activities, gardening, or simply enjoying the peaceful setting. This home offers a prime location with access to top-rated schools, diverse dining options, and ample shopping opportunitiesall within a short drive in this vibrant community. Enjoy the nearby Rabbit River Nature Trail for scenic walks, and explore the city's three parks and skate park for outdoor recreation. With public lakes, campgrounds, and trout streams in close proximity, as well as two golf courses within a tenminute drive, this location caters to a variety of lifestyles. Additionally, the bustling cities of Grand Rapids and Kalamazoo are easily accessible, offering arenas, theaters, museums, and fine dining experiences. With its thoughtful updates and ideal location, this home is a rare find. Don't miss the opportunity to make it yours!
Home Details
Home Type
- Single Family
Year Built
- Built in 1968
Lot Details
- 1.1 Acre Lot
- Lot Dimensions are 138x377
- Back Yard Fenced
- Property is zoned AG, AG
Parking
- 2 Car Attached Garage
- Second Garage
- Front Facing Garage
- Garage Door Opener
- Gravel Driveway
Home Design
- Shingle Roof
- Wood Siding
Interior Spaces
- 1-Story Property
- Ceiling Fan
- Insulated Windows
- Window Screens
- Living Room with Fireplace
- Dining Area
- Recreation Room with Fireplace
Kitchen
- Oven
- Range
- Microwave
Flooring
- Carpet
- Laminate
- Vinyl
Bedrooms and Bathrooms
- 3 Main Level Bedrooms
Laundry
- Laundry on main level
- Washer
Finished Basement
- Basement Fills Entire Space Under The House
- Sump Pump
- Laundry in Basement
Accessible Home Design
- Accessible Approach with Ramp
- Accessible Ramps
Schools
- Pine Street Elementary School
- Wayland Union Middle School
- Wayland High School
Utilities
- Forced Air Heating and Cooling System
- Heating System Uses Propane
- Well
- Natural Gas Water Heater
- Septic System
- High Speed Internet
- Cable TV Available
Additional Features
- Deck
- Mineral Rights
Ownership History
Purchase Details
Home Financials for this Owner
Home Financials are based on the most recent Mortgage that was taken out on this home.Purchase Details
Similar Homes in Wayland, MI
Home Values in the Area
Average Home Value in this Area
Purchase History
| Date | Type | Sale Price | Title Company |
|---|---|---|---|
| Warranty Deed | $356,000 | Sun Title Agency | |
| Warranty Deed | -- | -- |
Mortgage History
| Date | Status | Loan Amount | Loan Type |
|---|---|---|---|
| Open | $367,748 | VA |
Property History
| Date | Event | Price | Change | Sq Ft Price |
|---|---|---|---|---|
| 05/06/2025 05/06/25 | Sold | $356,000 | +1.7% | $207 / Sq Ft |
| 04/07/2025 04/07/25 | Pending | -- | -- | -- |
| 03/06/2025 03/06/25 | For Sale | $349,900 | -- | $204 / Sq Ft |
Tax History Compared to Growth
Tax History
| Year | Tax Paid | Tax Assessment Tax Assessment Total Assessment is a certain percentage of the fair market value that is determined by local assessors to be the total taxable value of land and additions on the property. | Land | Improvement |
|---|---|---|---|---|
| 2025 | $2,878 | $99,000 | $15,000 | $84,000 |
| 2024 | $1,668 | $95,900 | $14,500 | $81,400 |
| 2023 | $1,668 | $88,300 | $14,500 | $73,800 |
| 2022 | $1,668 | $79,200 | $15,000 | $64,200 |
| 2021 | $1,588 | $72,300 | $14,900 | $57,400 |
| 2020 | $1,552 | $67,000 | $14,900 | $52,100 |
| 2019 | $1,497 | $58,000 | $14,500 | $43,500 |
| 2018 | $1,438 | $55,000 | $14,500 | $40,500 |
| 2017 | $0 | $52,600 | $14,500 | $38,100 |
| 2016 | $0 | $46,200 | $14,500 | $31,700 |
| 2015 | -- | $46,200 | $14,500 | $31,700 |
| 2014 | -- | $48,000 | $14,500 | $33,500 |
| 2013 | $1,399 | $47,400 | $14,500 | $32,900 |
Agents Affiliated with this Home
-
Kevin Yoder

Seller's Agent in 2025
Kevin Yoder
LPT Realty
(616) 730-8185
295 Total Sales
-
Cathy Nyboer

Buyer's Agent in 2025
Cathy Nyboer
Five Star Real Estate (Grandv)
(616) 288-3244
80 Total Sales
Map
Source: Southwestern Michigan Association of REALTORS®
MLS Number: 25008260
APN: 13-020-010-00
- 3905 Sunset View
- 1376 142nd Ave
- 4240 Butternut Dr
- Lot 106 Butternut Dr
- Lot 146 Butternut Dr
- Lot 158 Old Farm Dr
- 4272 Butternut Dr
- 4284 Highpoint Dr
- Unit 94 Highpoint Dr
- 4278 Highpoint Dr
- Unit 95 Highpoint Dr
- Unit 98 Highpoint Dr
- 3718 11th St
- 4349 Walter Rd
- 1063 Aster St
- 1044 Dahlia Ave
- 475 Park St
- 0000 10th St
- 119 Pine St
- 620 S Main St
