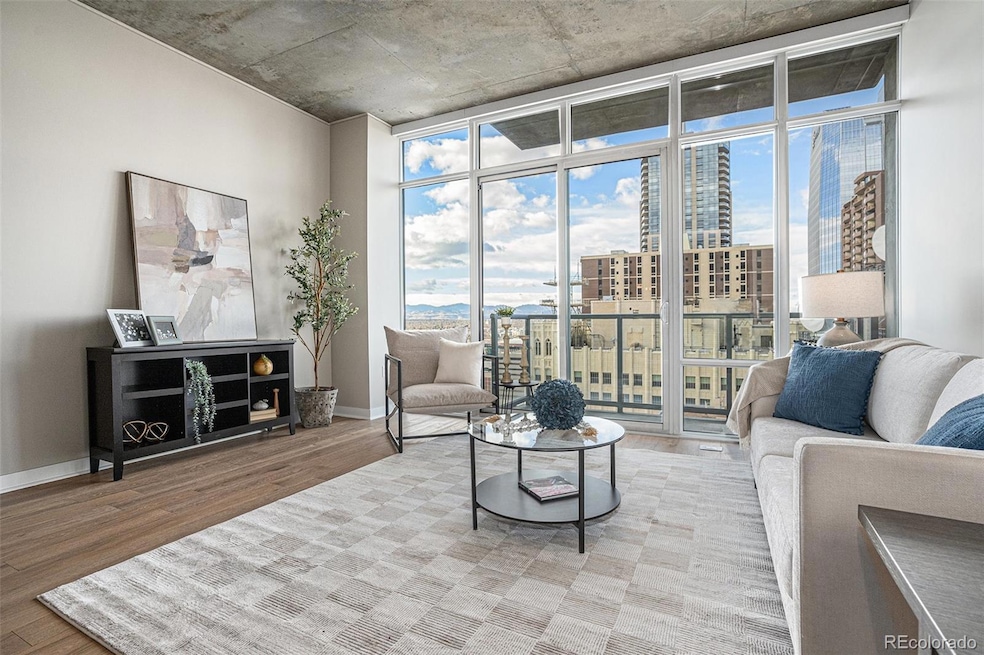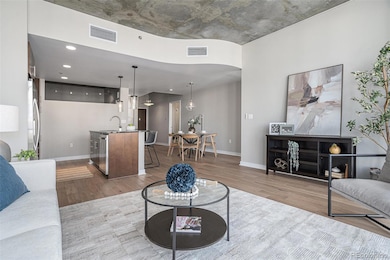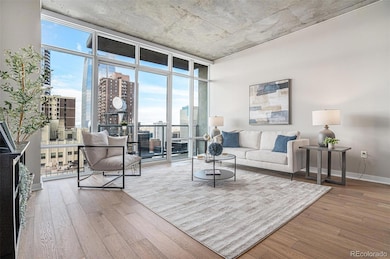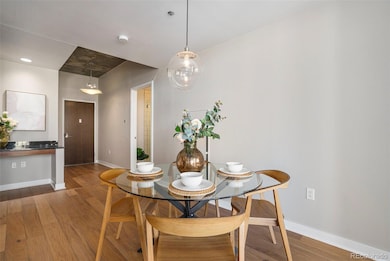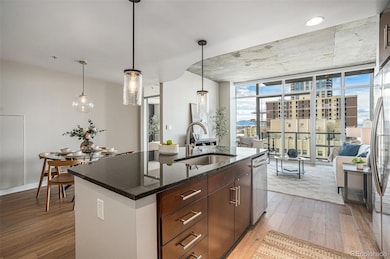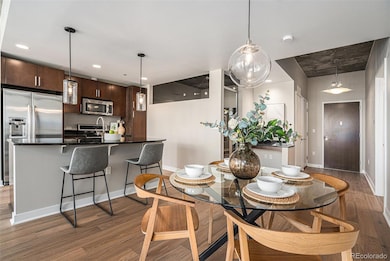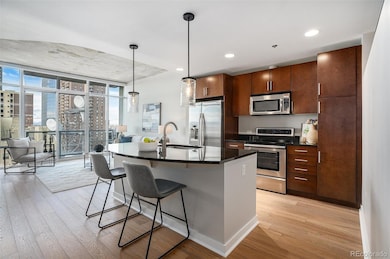SPIRE CONDOS 891 14th St Unit 2402 Floor 24 Denver, CO 80202
Central Business District NeighborhoodEstimated payment $4,013/month
Highlights
- Concierge
- 2-minute walk to Theatre District/Convention Center
- Primary Bedroom Suite
- Fitness Center
- 24-Hour Security
- City View
About This Home
Spectacular residence at SPIRE showcasing floor-to-ceiling views of the Rocky Mountains, Downtown Denver’s vibrant cityscape, and the vast beauty that defines Colorado living. Flooded with natural light, the open-concept layout features soaring ceilings and a warm-yet-modern aesthetic blending cozy comfort with industrial-chic touches, including partial concrete ceilings, brand-new luxury vinyl plank flooring, and fresh paint throughout. The kitchen offers a generous island, granite countertops, and stainless-steel appliances, opening seamlessly into the inviting living room and private balcony, perfect for fresh air and taking in the breathtaking panoramas. A built-in desk provides an easy home workspace or transform the second bedroom into a stylish office or guest room. The spacious primary suite is a true retreat, complete with sweeping views, a walk-in closet, and a luxurious 5-piece bath. A well-placed second bathroom ensures ideal convenience for guests. An in-unit washer and dryer (included), one dedicated parking space in the garage, and a storage unit add to the ease of everyday living. SPIRE offers an unmatched amenity package with over 40,000 sq. ft. of lifestyle perks: year-round heated pools, hot tub, fire pit, grilling stations, a state-of-the-art fitness center, co-working spaces, a theater room, residents’ lounge, and even a dedicated dog park. The building also provides 24-hour courtesy desk service, security, and bundled utilities including internet & cable. Situated in the heart of LoDo, you’re just steps from premier dining, shopping, the Convention Center, Light Rail, 16th Street Mall, Performing Arts Complex, Ball Arena, Larimer Square, Coors Field, Union Station, and Denver’s best nightlife. This home offers urban luxury at its finest with the perfect balance of excitement and relaxation.
Listing Agent
Madison & Company Properties Brokerage Email: ryan@r-d-group.com,303-435-2817 License #40042272 Listed on: 11/20/2025

Property Details
Home Type
- Condominium
Est. Annual Taxes
- $3,217
Year Built
- Built in 2009 | Remodeled
HOA Fees
- $635 Monthly HOA Fees
Parking
- 1 Car Attached Garage
Property Views
- Mountain
Home Design
- Contemporary Architecture
- Entry on the 24th floor
- Concrete Block And Stucco Construction
Interior Spaces
- 1,041 Sq Ft Home
- 1-Story Property
- Wired For Data
- High Ceiling
- Double Pane Windows
- Living Room
- Dining Room
Kitchen
- Oven
- Microwave
- Dishwasher
- Kitchen Island
- Granite Countertops
Flooring
- Laminate
- Tile
Bedrooms and Bathrooms
- 2 Main Level Bedrooms
- Primary Bedroom Suite
- Walk-In Closet
- 2 Full Bathrooms
Laundry
- Laundry Room
- Dryer
- Washer
Home Security
Schools
- Greenlee Elementary And Middle School
- West High School
Utilities
- Forced Air Heating and Cooling System
- Heat Pump System
- High Speed Internet
- Cable TV Available
Additional Features
- Two or More Common Walls
- Ground Level
Listing and Financial Details
- Exclusions: Staging furniture and items
- Assessor Parcel Number 2345-44-213
Community Details
Overview
- Association fees include cable TV, reserves, electricity, heat, insurance, internet, ground maintenance, maintenance structure, on-site check in, security, snow removal, trash
- Spire Owners Assoc Association, Phone Number (720) 904-6904
- High-Rise Condominium
- Spire Condos Community
- Lodo Subdivision
- Community Parking
Amenities
- Concierge
- Elevator
Recreation
- Community Spa
Pet Policy
- Dogs and Cats Allowed
Security
- 24-Hour Security
- Front Desk in Lobby
- Resident Manager or Management On Site
- Controlled Access
- Fire and Smoke Detector
Map
About SPIRE CONDOS
Home Values in the Area
Average Home Value in this Area
Tax History
| Year | Tax Paid | Tax Assessment Tax Assessment Total Assessment is a certain percentage of the fair market value that is determined by local assessors to be the total taxable value of land and additions on the property. | Land | Improvement |
|---|---|---|---|---|
| 2024 | $3,217 | $40,620 | $1,910 | $38,710 |
| 2023 | $3,147 | $40,620 | $1,910 | $38,710 |
| 2022 | $3,490 | $43,880 | $1,980 | $41,900 |
| 2021 | $3,369 | $45,150 | $2,040 | $43,110 |
| 2020 | $3,224 | $43,450 | $2,040 | $41,410 |
| 2019 | $3,133 | $43,450 | $2,040 | $41,410 |
| 2018 | $2,966 | $38,340 | $1,320 | $37,020 |
| 2017 | $2,957 | $38,340 | $1,320 | $37,020 |
| 2016 | $2,860 | $35,070 | $1,624 | $33,446 |
| 2015 | $2,740 | $35,070 | $1,624 | $33,446 |
| 2014 | $2,597 | $31,270 | $1,401 | $29,869 |
Property History
| Date | Event | Price | List to Sale | Price per Sq Ft |
|---|---|---|---|---|
| 11/20/2025 11/20/25 | For Sale | $590,000 | -- | $567 / Sq Ft |
Purchase History
| Date | Type | Sale Price | Title Company |
|---|---|---|---|
| Warranty Deed | $500 | None Listed On Document | |
| Warranty Deed | $425,000 | Stewart Title | |
| Special Warranty Deed | $395,000 | Land Title Guarantee Company |
Mortgage History
| Date | Status | Loan Amount | Loan Type |
|---|---|---|---|
| Previous Owner | $403,750 | New Conventional | |
| Previous Owner | $384,986 | FHA |
Source: REcolorado®
MLS Number: 7145964
APN: 2345-44-213
- 891 14th St Unit 2505
- 891 14th St Unit 3904
- 891 14th St Unit 1801
- 891 14th St Unit 1614
- 891 14th St Unit 2203
- 891 14th St Unit 2205
- 891 14th St Unit 4012
- 891 14th St Unit 2703
- 891 14th St Unit 906
- 891 14th St Unit 1408
- 891 14th St Unit 3510
- 891 14th St Unit 3807
- 891 14th St
- 891 14th St Unit 909
- 891 14th St Unit 1701
- 891 14th St Unit 2105
- 891 14th St Unit 1111
- 891 14th St Unit 3209
- 891 14th St Unit 2712
- 891 14th St Unit 1716
- 891 14th St Unit 2906
- 891 14th St Unit 3209
- 891 14th St Unit 3510
- 891 14th St Unit 1111
- 891 14th St Unit 1112
- 891 14th St Unit 2001
- 1531 Stout St
- 1020 15th St
- 1020 15th St Unit 3A
- 1020 15th St Unit 20N
- 1020 15th St Unit 24F
- 1020 15th St Unit 41J
- 1020 15th St Unit 22D
- 1020 15th St Unit 7A
- 1020 15th St Unit 10G
- 1020 15th St Unit 33-E
- 1020 15th St Unit 21I
- 1020 15th St Unit 27D
- 1020 15th St Unit 25J
- 1020 15th St Unit 12B
