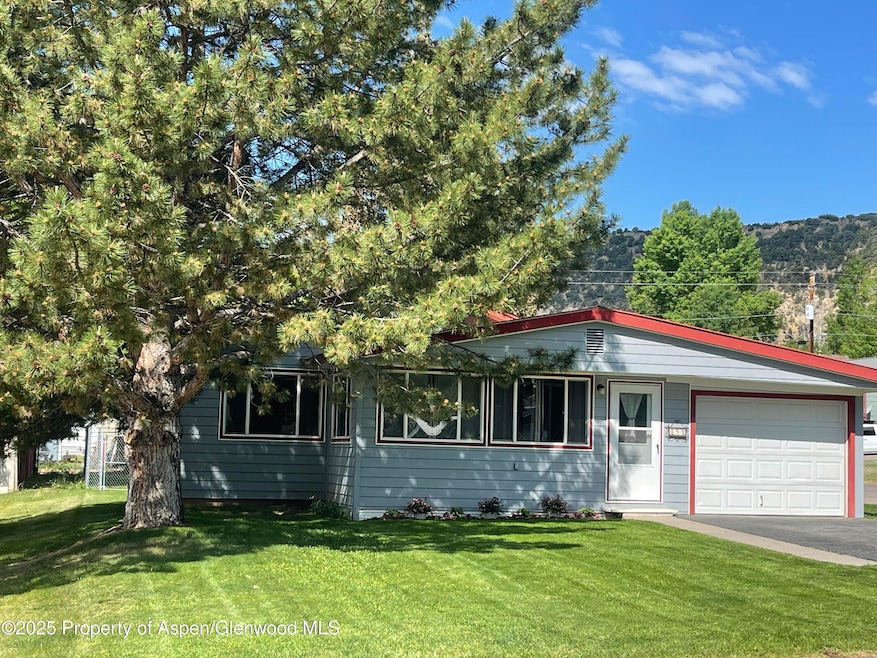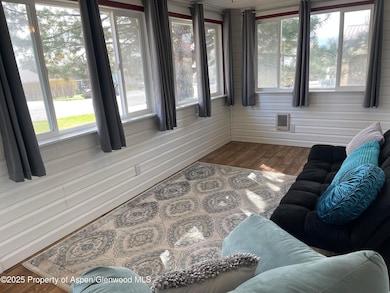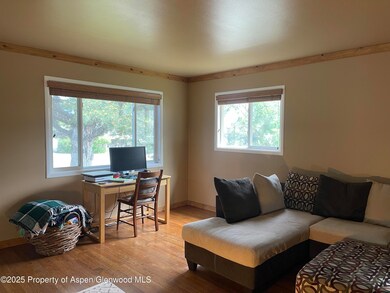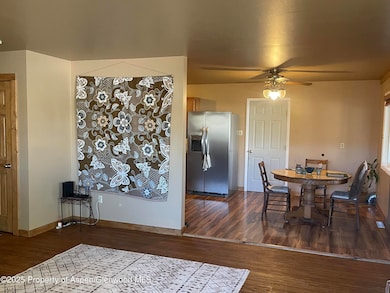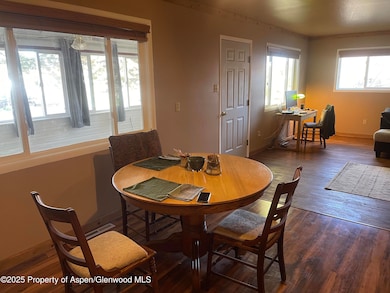
891 3rd St Meeker, CO 81641
Highlights
- Green Building
- No HOA
- Patio
- Meeker Elementary School Rated A-
- Evaporated cooling system
- 1 Car Garage
About This Home
As of July 2025Are you looking to own a home and make a solid investment for the future at the same time? This well cared for ranch-style home is a top competitor regarding its optimal, open floor plan. Enjoy a quaint sun room upon initial entry to the home, a relaxing place for morning coffee, an office, or guest bedroom. Inside you'll find a cozy living area that flows into a dining space and an efficient kitchen equipped with updated appliances, and a second entry to the home from the garage. Finishes are neutral throughout, allowing you to make it your own. The primary bedroom features a spacious bathroom and the additional 2 bedrooms are well-sized for guests, family, or a home office. The second full bathroom offers tub, tiled floor, and a window.
Step outside the back bedroom to enjoy a covered deck, leading to an open-air patio, and a fully fenced, flat, backyard. There is also an attached one-car garage and as a corner lot, ample off-street parking. Additionally, this property features a double gated entrance into a backyard pebble driveway and access to a storage shed.
This house is move-in ready and easy to maintain for primary residence, downsizing, or investors looking for long-term potential in a tight-knit community. Situated in a well-established and preferred part of town, this home is close to schools, parks, and local amenities, providing convenience and small-town charm.
Last Agent to Sell the Property
Reynolds Realty Brokerage Phone: (970) 379-8348 License #IR100054274 Listed on: 04/24/2025
Last Buyer's Agent
Reynolds Realty Brokerage Phone: (970) 379-8348 License #IR100054274 Listed on: 04/24/2025
Home Details
Home Type
- Single Family
Est. Annual Taxes
- $640
Year Built
- Built in 1964
Lot Details
- 7,500 Sq Ft Lot
- East Facing Home
- Fenced
- Sprinkler System
Parking
- 1 Car Garage
Home Design
- Frame Construction
- Metal Roof
Interior Spaces
- 1,371 Sq Ft Home
- 1-Story Property
- Window Treatments
- Crawl Space
Kitchen
- Oven
- Dishwasher
Bedrooms and Bathrooms
- 3 Bedrooms
- 2 Full Bathrooms
Laundry
- Dryer
- Washer
Utilities
- Evaporated cooling system
- Water Rights Not Included
Additional Features
- Green Building
- Patio
- Mineral Rights Excluded
Community Details
- No Home Owners Association
- Laundry Facilities
Listing and Financial Details
- Assessor Parcel Number 140923205007
- Seller Concessions Not Offered
Ownership History
Purchase Details
Home Financials for this Owner
Home Financials are based on the most recent Mortgage that was taken out on this home.Purchase Details
Home Financials for this Owner
Home Financials are based on the most recent Mortgage that was taken out on this home.Purchase Details
Home Financials for this Owner
Home Financials are based on the most recent Mortgage that was taken out on this home.Purchase Details
Similar Homes in Meeker, CO
Home Values in the Area
Average Home Value in this Area
Purchase History
| Date | Type | Sale Price | Title Company |
|---|---|---|---|
| Special Warranty Deed | $368,000 | None Listed On Document | |
| Warranty Deed | $170,000 | Ccts | |
| Warranty Deed | $155,000 | None Available | |
| Interfamily Deed Transfer | -- | None Available |
Mortgage History
| Date | Status | Loan Amount | Loan Type |
|---|---|---|---|
| Open | $168,000 | New Conventional | |
| Previous Owner | $170,000 | Purchase Money Mortgage | |
| Previous Owner | $124,000 | New Conventional |
Property History
| Date | Event | Price | Change | Sq Ft Price |
|---|---|---|---|---|
| 07/03/2025 07/03/25 | Sold | $368,000 | 0.0% | $268 / Sq Ft |
| 04/24/2025 04/24/25 | For Sale | $368,000 | +116.5% | $268 / Sq Ft |
| 06/07/2017 06/07/17 | Sold | $170,000 | -1.2% | $96 / Sq Ft |
| 04/14/2017 04/14/17 | Pending | -- | -- | -- |
| 04/07/2017 04/07/17 | For Sale | $172,000 | +11.0% | $97 / Sq Ft |
| 10/03/2014 10/03/14 | Sold | $155,000 | -8.3% | $113 / Sq Ft |
| 09/02/2014 09/02/14 | Pending | -- | -- | -- |
| 04/09/2014 04/09/14 | For Sale | $169,000 | -- | $123 / Sq Ft |
Tax History Compared to Growth
Tax History
| Year | Tax Paid | Tax Assessment Tax Assessment Total Assessment is a certain percentage of the fair market value that is determined by local assessors to be the total taxable value of land and additions on the property. | Land | Improvement |
|---|---|---|---|---|
| 2024 | $640 | $10,430 | $1,680 | $8,750 |
| 2023 | $640 | $10,430 | $1,680 | $8,750 |
| 2022 | $699 | $11,430 | $2,150 | $9,280 |
| 2021 | $738 | $11,430 | $2,150 | $9,280 |
| 2020 | $621 | $10,480 | $2,220 | $8,260 |
| 2019 | $620 | $10,480 | $2,220 | $8,260 |
| 2018 | $574 | $9,720 | $2,230 | $7,490 |
| 2017 | $526 | $9,720 | $2,230 | $7,490 |
| 2016 | $529 | $10,050 | $2,030 | $8,020 |
| 2015 | -- | $10,050 | $0 | $0 |
| 2014 | -- | $8,590 | $0 | $0 |
| 2013 | $65 | $8,590 | $0 | $0 |
| 2012 | $65 | $11,760 | $2,630 | $9,130 |
Agents Affiliated with this Home
-
R
Seller's Agent in 2025
Rene' Sorensen
Reynolds Realty
-
A
Buyer's Agent in 2017
Andrea Thiessen
Backcountry Realty
-
n
Buyer's Agent in 2014
non- member
Non-Member Office
Map
Source: Aspen Glenwood MLS
MLS Number: 187878
APN: R001440
- 970 6th St
- 212 Garfield St
- 1135 Michael Cir
- 851 5th St
- 878 Hill St
- 1082 Pinyon St
- 950 Cleveland St
- 410 Market St
- 1335 Sage Ridge Rd
- 1095 Garfield St
- 1438 Mountain View Rd
- 656 Water St
- 680 Water St Unit 10
- 680 Water St Unit 1
- 680 Water St Unit 9
- 680 Water St Unit 6
- 990 Market St
- 1217 Main St
- 1220 Main St
- 45008 13th St
