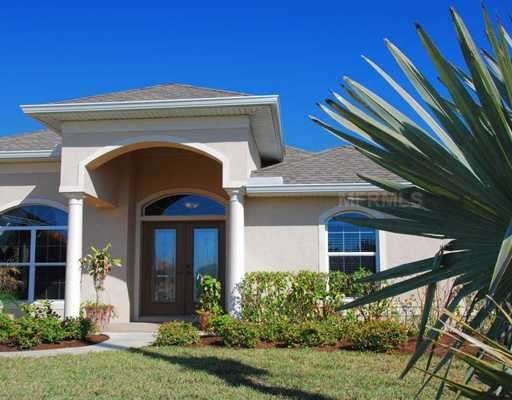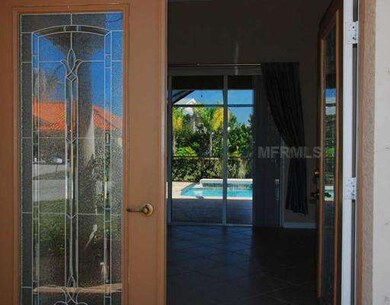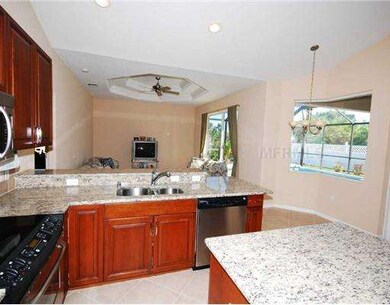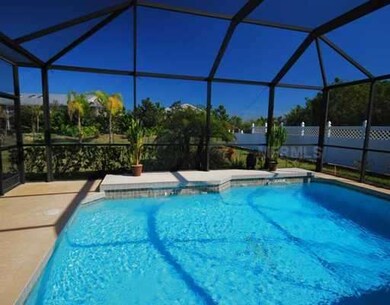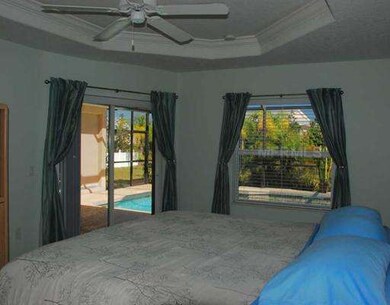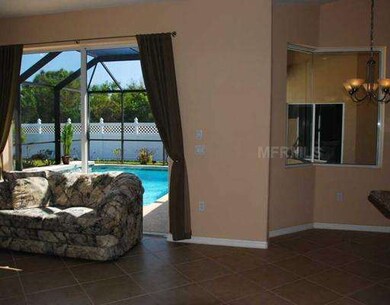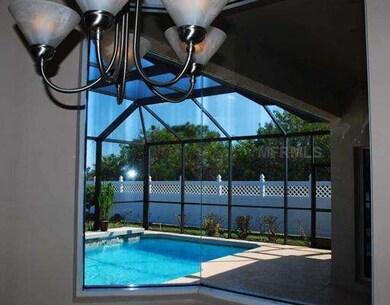
891 Boundary Blvd Rotonda West, FL 33947
Highlights
- Golf Course Community
- Open Floorplan
- Separate Formal Living Room
- Screened Pool
- Fruit Trees
- High Ceiling
About This Home
As of March 2021This nearly new home is the very popular Ashley II model by Schroeders, and includes nearly every upgrade. It is open, spacious, light, airy, decorative, and meticulously clean.Your family's chef will be delighted by the gourmet kitchen featuring abundant prep areas, granite counters, an oversized granite island, stainless appliances, 42" cabinets, dinette, eating counter, and walk in pantry. The interior is very inviting and appealing, distinguished by rounded corners, oversized crown molding, aquarium glass windows, decorative entry doors, professional landscaping, arches, columns, trey ceilings, ceramic tile, etc. The backyard is huge, thanks to the exceptional 180' depth ofthis lot, and is fully enclosed with very attractive fencing for privacy. The centerpiece is the sparkling pool situated for maximum sunshine, with dual cascading waterfalls. The builder is renowned for his leadership in producing energy efficient homes.This home is packed with extras including irrigation well, a 160 mph rating,and shutters. Be sure to see the virtual tour for stunning, high definition photos.
Last Agent to Sell the Property
BRETT SLATTERY REALTY LLC License #3114173 Listed on: 08/25/2011
Home Details
Home Type
- Single Family
Est. Annual Taxes
- $1,960
Year Built
- Built in 2007
Lot Details
- 0.33 Acre Lot
- Lot Dimensions are 80x180
- West Facing Home
- Oversized Lot
- Well Sprinkler System
- Fruit Trees
- Property is zoned RSF5
HOA Fees
- $13 Monthly HOA Fees
Parking
- 2 Car Attached Garage
- Rear-Facing Garage
- Side Facing Garage
- Garage Door Opener
- Open Parking
Home Design
- Slab Foundation
- Shingle Roof
- Block Exterior
- Stucco
Interior Spaces
- 1,822 Sq Ft Home
- Open Floorplan
- High Ceiling
- Ceiling Fan
- Blinds
- Sliding Doors
- Separate Formal Living Room
- Formal Dining Room
Kitchen
- Eat-In Kitchen
- Convection Oven
- Range with Range Hood
- Dishwasher
- Disposal
Flooring
- Carpet
- Ceramic Tile
Bedrooms and Bathrooms
- 3 Bedrooms
- Split Bedroom Floorplan
- Walk-In Closet
- 2 Full Bathrooms
Laundry
- Laundry in unit
- Dryer
- Washer
Home Security
- Hurricane or Storm Shutters
- Fire and Smoke Detector
Pool
- Screened Pool
- Private Pool
- Spa
- Fence Around Pool
- Child Gate Fence
Outdoor Features
- Rain Gutters
Schools
- Vineland Elementary School
- L.A. Ainger Middle School
- Lemon Bay High School
Utilities
- Central Heating and Cooling System
- Electric Water Heater
- High Speed Internet
- Cable TV Available
Listing and Financial Details
- Down Payment Assistance Available
- Homestead Exemption
- Visit Down Payment Resource Website
- Tax Lot 1122
- Assessor Parcel Number 412119404006
Community Details
Overview
- Rotonda West White Marsh Community
- Rotonda West White Marsh Subdivision
- The community has rules related to deed restrictions
- Greenbelt
Amenities
- Community Storage Space
Recreation
- Golf Course Community
- Tennis Courts
- Community Playground
- Park
Ownership History
Purchase Details
Home Financials for this Owner
Home Financials are based on the most recent Mortgage that was taken out on this home.Purchase Details
Home Financials for this Owner
Home Financials are based on the most recent Mortgage that was taken out on this home.Purchase Details
Home Financials for this Owner
Home Financials are based on the most recent Mortgage that was taken out on this home.Purchase Details
Home Financials for this Owner
Home Financials are based on the most recent Mortgage that was taken out on this home.Purchase Details
Similar Homes in the area
Home Values in the Area
Average Home Value in this Area
Purchase History
| Date | Type | Sale Price | Title Company |
|---|---|---|---|
| Warranty Deed | $348,000 | First International Ttl Inc | |
| Warranty Deed | $215,600 | Attorney | |
| Warranty Deed | $232,000 | Stewart Title Company | |
| Corporate Deed | $289,000 | Guaranty Title Services Inc | |
| Warranty Deed | $95,000 | Guaranty Title Services Inc |
Mortgage History
| Date | Status | Loan Amount | Loan Type |
|---|---|---|---|
| Previous Owner | $13,000 | Credit Line Revolving | |
| Previous Owner | $172,480 | New Conventional | |
| Previous Owner | $185,600 | New Conventional | |
| Previous Owner | $198,000 | Unknown | |
| Previous Owner | $150,000 | Purchase Money Mortgage |
Property History
| Date | Event | Price | Change | Sq Ft Price |
|---|---|---|---|---|
| 03/18/2021 03/18/21 | Sold | $348,000 | +2.4% | $191 / Sq Ft |
| 02/05/2021 02/05/21 | Pending | -- | -- | -- |
| 02/04/2021 02/04/21 | For Sale | $339,900 | +57.7% | $187 / Sq Ft |
| 04/13/2012 04/13/12 | Sold | $215,600 | 0.0% | $118 / Sq Ft |
| 02/19/2012 02/19/12 | Pending | -- | -- | -- |
| 08/25/2011 08/25/11 | For Sale | $215,600 | -- | $118 / Sq Ft |
Tax History Compared to Growth
Tax History
| Year | Tax Paid | Tax Assessment Tax Assessment Total Assessment is a certain percentage of the fair market value that is determined by local assessors to be the total taxable value of land and additions on the property. | Land | Improvement |
|---|---|---|---|---|
| 2023 | $7,400 | $370,146 | $0 | $0 |
| 2022 | $6,376 | $336,496 | $39,950 | $296,546 |
| 2021 | $3,498 | $192,083 | $0 | $0 |
| 2020 | $3,241 | $189,431 | $0 | $0 |
| 2019 | $2,958 | $185,172 | $0 | $0 |
| 2018 | $2,762 | $181,719 | $0 | $0 |
| 2017 | $2,735 | $177,981 | $0 | $0 |
| 2016 | $2,720 | $174,320 | $0 | $0 |
| 2015 | $2,719 | $173,108 | $0 | $0 |
| 2014 | $2,689 | $171,734 | $0 | $0 |
Agents Affiliated with this Home
-
Anne Peshka

Seller's Agent in 2021
Anne Peshka
EXIT KING REALTY
(941) 979-7779
4 in this area
91 Total Sales
-
Caroline Morales

Buyer's Agent in 2021
Caroline Morales
BRIGHT REALTY
(941) 448-0600
13 in this area
85 Total Sales
-
Brett Slattery

Seller's Agent in 2012
Brett Slattery
BRETT SLATTERY REALTY LLC
(941) 468-1430
91 in this area
105 Total Sales
-
Vicki Biehl
V
Buyer's Agent in 2012
Vicki Biehl
CENTURY 21 SUNBELT REALTY
(941) 629-3188
5 Total Sales
Map
Source: Stellar MLS
MLS Number: D5784209
APN: 412119404006
- 9550 Fiddlers Green Cir Unit 205
- 760 Rotonda Cir
- 1026 Rotonda Cir
- 3 White Marsh Ln
- 875 Boundary Blvd
- 9850 Fiddlers Green Cir Unit 130
- 873 Boundary Blvd
- 918 Boundary Blvd
- 233 Rotonda Blvd E
- 161 Crevalle Rd
- 140 Crevalle Rd
- 17 White Marsh Ln
- 923 Boundary Blvd
- 289 Long Meadow Ln
- 855 Rotonda Cir
- 925 Boundary Blvd
- 126 Lomas Rd
- 107 Lomas Rd
- 136 Lomas Rd
- 283 Long Meadow Ln
