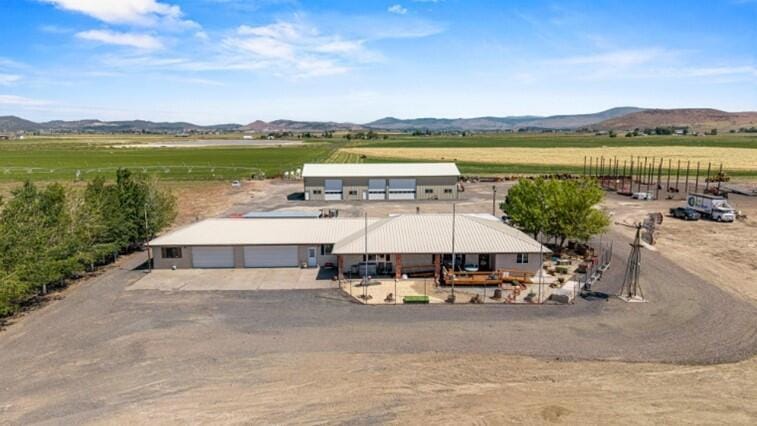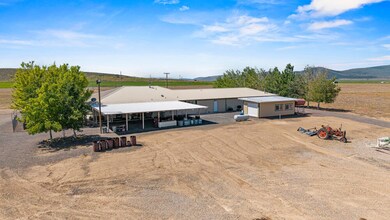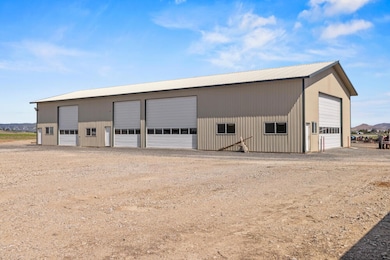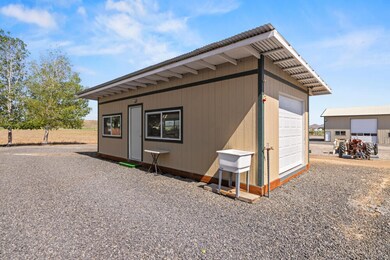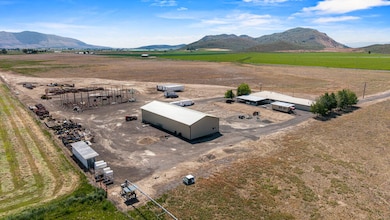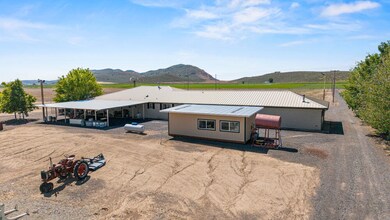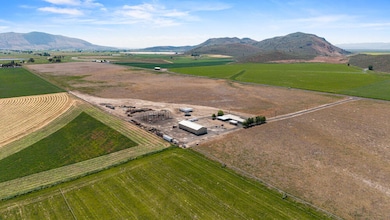891 Cross Rd Klamath Falls, OR 97603
Estimated payment $6,133/month
Highlights
- Horse Property
- 184.97 Acre Lot
- Deck
- RV Access or Parking
- Mountain View
- Ranch Style House
About This Home
Farm - Home - Shop 184 acre farm located minutes from Klamath Falls. Built in 1984, this home is 2200sf and has 3 bedrooms & 3 1⁄2 baths. Features include; large kitchen, split floor plan, counter seating, rec room/flex space, mud room w/shower & toilet, F/A heat & AC, Monitor heater, woodstove, (2) 1-car garages, heated, w/workshop. Outside is a partially covered front deck, fenced area w/raised container beds and nice landscaping. 23'x45' covered parking area in back and a great hobby shed w/power, hot/cold water & finished interior. The huge 5000 sf shop has a cement floor, power & water. Includes office space, parts room, plumbed bathroom, loft storage, airline throughout, 4 roll-up doors & more.182 pivot irrigated acres primarily in the KBID & Midland Irrigation Districts. 3 Parcels. Owners wish to sell all together,however there may be partition opportunities for the new buyer. Not enough space here to cover it all. Grain planted Fall 2025. Home/shed subject to Life Estate.
Property Details
Property Type
- Other
Est. Annual Taxes
- $4,092
Year Built
- Built in 1984
Lot Details
- 184.97 Acre Lot
- Kennel or Dog Run
- Garden
- Additional Parcels
- Property is zoned EFU-C, EFU-C
Parking
- 2 Car Garage
- Attached Carport
- Heated Garage
- Workshop in Garage
- Garage Door Opener
- RV Access or Parking
Property Views
- Mountain
- Valley
Home Design
- Ranch Style House
- Farm
- Frame Construction
- Metal Roof
- Concrete Perimeter Foundation
Interior Spaces
- 2,204 Sq Ft Home
- Wet Bar
- Ceiling Fan
- ENERGY STAR Qualified Windows
- Vinyl Clad Windows
- Mud Room
- Family Room
- Living Room
- Dining Room
- Home Office
- Carpet
- Laundry Room
Kitchen
- Breakfast Bar
- Range with Range Hood
- Dishwasher
- Trash Compactor
- Disposal
Bedrooms and Bathrooms
- 3 Bedrooms
- Linen Closet
- Double Vanity
- Soaking Tub
- Bathtub with Shower
Home Security
- Security System Owned
- Carbon Monoxide Detectors
- Fire and Smoke Detector
Accessible Home Design
- Accessible Approach with Ramp
Outdoor Features
- Horse Property
- Deck
- Separate Outdoor Workshop
- Shed
- Rear Porch
Schools
- Henley Elementary School
- Henley Middle School
- Henley High School
Utilities
- Central Air
- Heating System Uses Oil
- Heating System Uses Propane
- Irrigation Water Rights
- Well
- Fuel Tank
- Septic Tank
Listing and Financial Details
- Exclusions: ring db, micro, washer, dryer, 1 freezer
- Property held in a trust
- Assessor Parcel Number 92278
- Tax Block Sec
Map
Home Values in the Area
Average Home Value in this Area
Tax History
| Year | Tax Paid | Tax Assessment Tax Assessment Total Assessment is a certain percentage of the fair market value that is determined by local assessors to be the total taxable value of land and additions on the property. | Land | Improvement |
|---|---|---|---|---|
| 2025 | $3,194 | $275,463 | -- | -- |
| 2024 | $3,044 | $267,591 | -- | -- |
| 2023 | $2,937 | $268,320 | $0 | $0 |
| 2022 | $2,855 | $252,751 | $0 | $0 |
| 2021 | $2,765 | $245,518 | $0 | $0 |
| 2020 | $2,731 | $242,933 | $0 | $0 |
| 2019 | $2,256 | $200,245 | $0 | $0 |
| 2018 | $2,076 | $184,270 | $0 | $0 |
| 2017 | $2,022 | $178,860 | $0 | $0 |
| 2016 | $1,968 | $173,700 | $0 | $0 |
| 2015 | $1,945 | $172,250 | $0 | $0 |
| 2014 | $1,771 | $159,570 | $0 | $0 |
| 2013 | -- | $178,110 | $0 | $0 |
Property History
| Date | Event | Price | List to Sale | Price per Sq Ft |
|---|---|---|---|---|
| 06/21/2025 06/21/25 | For Sale | $1,100,000 | -- | $499 / Sq Ft |
Source: Oregon Datashare
MLS Number: 220204454
APN: R92278
- 11800 Tingley Ln Unit 17
- 0 Hadwick Topsy Property Unit 220210903
- 0 Old Midland Rd Unit 220188134
- 10683 Mcguire Ave Unit 10683
- 10122 Wright Ave
- 10119 Wright Ave Unit 10119
- 10361 Mcguire Ave Unit 10361
- 10518 Kincheloe Ave Unit 10518
- 10416 Kincheloe Ave
- 10414 Kincheloe Ave
- 10242 Mcguire Ave
- 10712 Vincent Dr
- 1267 Joe Wright Rd
- 1460 Joe Wright Rd
- 2202 Joe Wright Rd
- 7140 Jake Rd
- 4977 Mathers St
- 0 Lot 1 Williams St Unit 220192294
- 0 Green Springs Hwy Unit 2200
- 6620 Scottsbluff Rd
