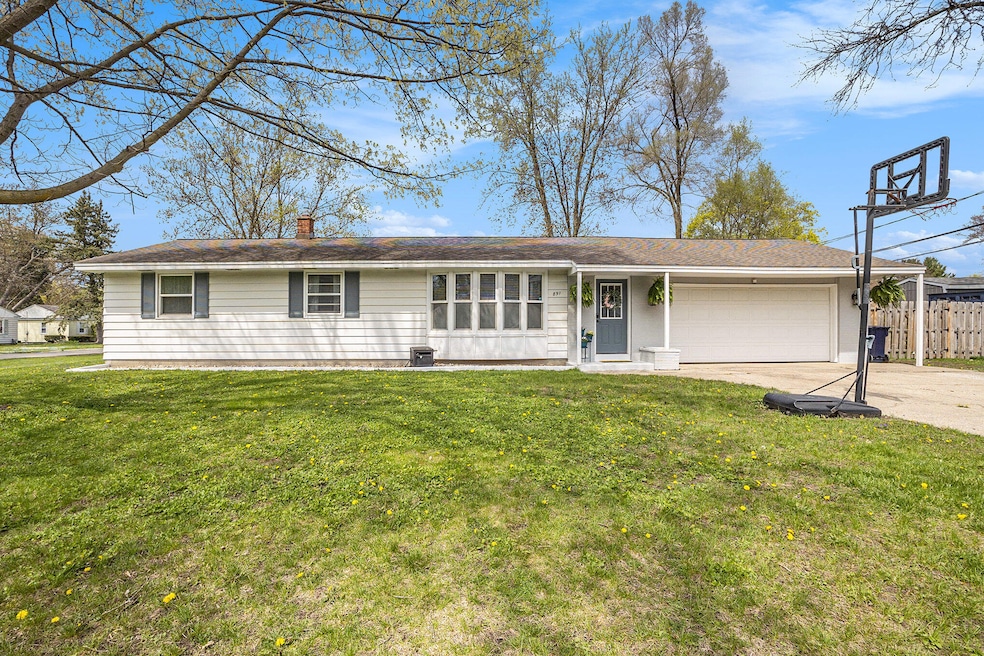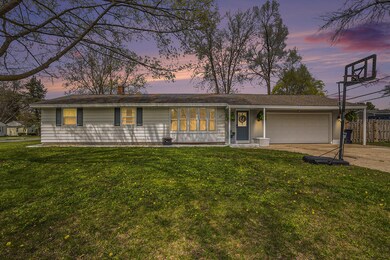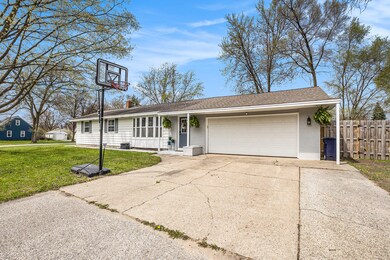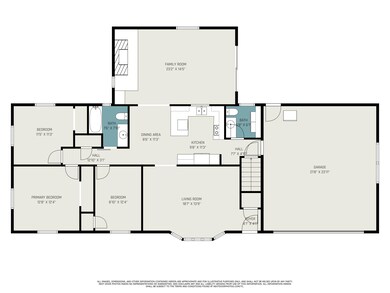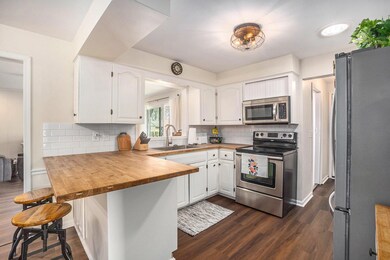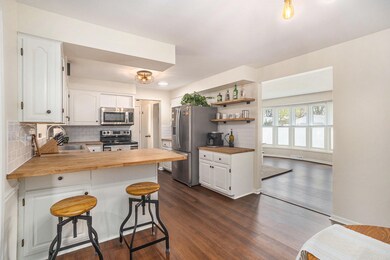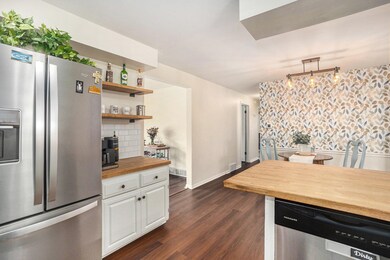
891 E 10th St Holland, MI 49423
Holland Heights NeighborhoodHighlights
- Fruit Trees
- Mud Room
- Eat-In Kitchen
- Corner Lot: Yes
- 2 Car Attached Garage
- 1-minute walk to Holland Heights Park
About This Home
As of May 2025Charming Ranch in Holland Heights - Updated, Spacious & Move-In Ready!Welcome to this beautifully maintained 3-bedroom, 1.5-bath ranch, 4th bed in basement has full sizing confor located in the heart of the desirable Holland Heights neighborhood. Nestled across the street from a peaceful park and boasting a spacious front and side yard, this home offers both comfort and convenience.Step inside to find a warm and inviting living space with new flooring throughout the main floor (excluding one bathroom), new light fixtures, and mostly new windows that fill the home with natural light. The full bathroom was completely remodeled in 2023, offering modern finishes and style. The kitchen features a new tile backsplash, plenty of cabinet space, and an open flow that's perfect for entertaining Basement has 4th bedroom, egress window installed, currently non conforming until window is installed. Major updates have been taken care of, including: " New furnace (2024) " Water heater (2022) " Roof (2015) " Basement waterproofing system (2020) with updated flooring and a transferable warranty " Washer and dryer replaced within the last 6 yearsOutside, enjoy your own mini orchard with 2-year-old cherry trees and blackberry bushes trained on trellisesthe blackberries are reliable producers year after year!
Last Agent to Sell the Property
Five Star Real Estate-Holland Listed on: 04/27/2025
Home Details
Home Type
- Single Family
Est. Annual Taxes
- $3,541
Year Built
- Built in 1965
Lot Details
- 9,235 Sq Ft Lot
- Lot Dimensions are 70x132
- Privacy Fence
- Corner Lot: Yes
- Level Lot
- Fruit Trees
- Garden
- Back Yard Fenced
Parking
- 2 Car Attached Garage
- Front Facing Garage
- Garage Door Opener
Home Design
- Brick Exterior Construction
- Composition Roof
- Aluminum Siding
Interior Spaces
- 1-Story Property
- Ceiling Fan
- Gas Log Fireplace
- Replacement Windows
- Window Treatments
- Mud Room
- Family Room with Fireplace
- Fire and Smoke Detector
Kitchen
- Eat-In Kitchen
- Oven
- Microwave
- Dishwasher
- Disposal
Flooring
- Carpet
- Tile
- Vinyl
Bedrooms and Bathrooms
- 4 Bedrooms | 3 Main Level Bedrooms
Laundry
- Laundry on main level
- Laundry in Bathroom
- Dryer
- Washer
Finished Basement
- Basement Fills Entire Space Under The House
- Sump Pump
- 1 Bedroom in Basement
Outdoor Features
- Patio
Schools
- Holland Heights Elementary School
- Holland Middle School
- Holland High School
Utilities
- Humidifier
- Forced Air Heating and Cooling System
- Heating System Uses Natural Gas
- Natural Gas Water Heater
Ownership History
Purchase Details
Home Financials for this Owner
Home Financials are based on the most recent Mortgage that was taken out on this home.Purchase Details
Home Financials for this Owner
Home Financials are based on the most recent Mortgage that was taken out on this home.Purchase Details
Purchase Details
Purchase Details
Purchase Details
Similar Homes in Holland, MI
Home Values in the Area
Average Home Value in this Area
Purchase History
| Date | Type | Sale Price | Title Company |
|---|---|---|---|
| Warranty Deed | $380,500 | None Listed On Document | |
| Warranty Deed | $124,500 | Midstate Title Agency Llc | |
| Interfamily Deed Transfer | -- | None Available | |
| Deed | $125,000 | -- | |
| Deed | -- | -- | |
| Deed | $58,900 | -- |
Mortgage History
| Date | Status | Loan Amount | Loan Type |
|---|---|---|---|
| Open | $280,500 | New Conventional | |
| Previous Owner | $136,000 | New Conventional | |
| Previous Owner | $118,275 | New Conventional |
Property History
| Date | Event | Price | Change | Sq Ft Price |
|---|---|---|---|---|
| 05/19/2025 05/19/25 | Sold | $380,600 | +8.8% | $147 / Sq Ft |
| 04/30/2025 04/30/25 | Pending | -- | -- | -- |
| 04/27/2025 04/27/25 | For Sale | $349,900 | +181.0% | $135 / Sq Ft |
| 06/03/2014 06/03/14 | Sold | $124,500 | -4.2% | $87 / Sq Ft |
| 04/20/2014 04/20/14 | Pending | -- | -- | -- |
| 02/12/2014 02/12/14 | For Sale | $129,900 | -- | $91 / Sq Ft |
Tax History Compared to Growth
Tax History
| Year | Tax Paid | Tax Assessment Tax Assessment Total Assessment is a certain percentage of the fair market value that is determined by local assessors to be the total taxable value of land and additions on the property. | Land | Improvement |
|---|---|---|---|---|
| 2025 | $3,541 | $127,600 | $0 | $0 |
| 2024 | $3,416 | $127,600 | $0 | $0 |
| 2023 | $3,293 | $113,100 | $0 | $0 |
| 2022 | $3,144 | $101,500 | $0 | $0 |
| 2021 | $3,058 | $97,700 | $0 | $0 |
| 2020 | $3,052 | $91,300 | $0 | $0 |
| 2019 | $3,077 | $83,000 | $0 | $0 |
| 2018 | $2,893 | $77,500 | $0 | $0 |
| 2017 | $2,807 | $77,500 | $0 | $0 |
| 2016 | $2,807 | $72,200 | $0 | $0 |
| 2015 | $2,458 | $67,000 | $0 | $0 |
| 2014 | $2,458 | $63,300 | $0 | $0 |
Agents Affiliated with this Home
-
K
Seller's Agent in 2025
Kevin Ridlington
Five Star Real Estate-Holland
(616) 566-4532
3 in this area
35 Total Sales
-

Buyer's Agent in 2025
Stephanie Lashuay
Key Realty
(616) 745-5880
1 in this area
89 Total Sales
-
R
Seller's Agent in 2014
Renee Nykamp
Coldwell Banker Woodland Schmidt
-
M
Buyer's Agent in 2014
Michael Karel
RE/MAX Michigan
Map
Source: Southwestern Michigan Association of REALTORS®
MLS Number: 25018020
APN: 70-16-27-328-007
- 300 Farington Blvd Unit 2
- 868 Harvard Dr
- 248 Carrington Ct
- 289 S Waverly Rd
- 1214 Euna Vista Dr
- 499 E 8th St
- 108 Spruce Ave
- 0 120th Ave Unit 24046265
- VL 120th Ave
- 302 Northeast Crossing
- 561 Century Ln
- 551 Century Ln
- 541 Century Ln
- 621 Heritage Ct
- 609 Melrose Dr
- 10773 Paw Dr
- 706 Garden Ridge Dr
- 321 Peppermill Ln
- 500 Baypark Dr
- 297 E 24th St Unit 7
