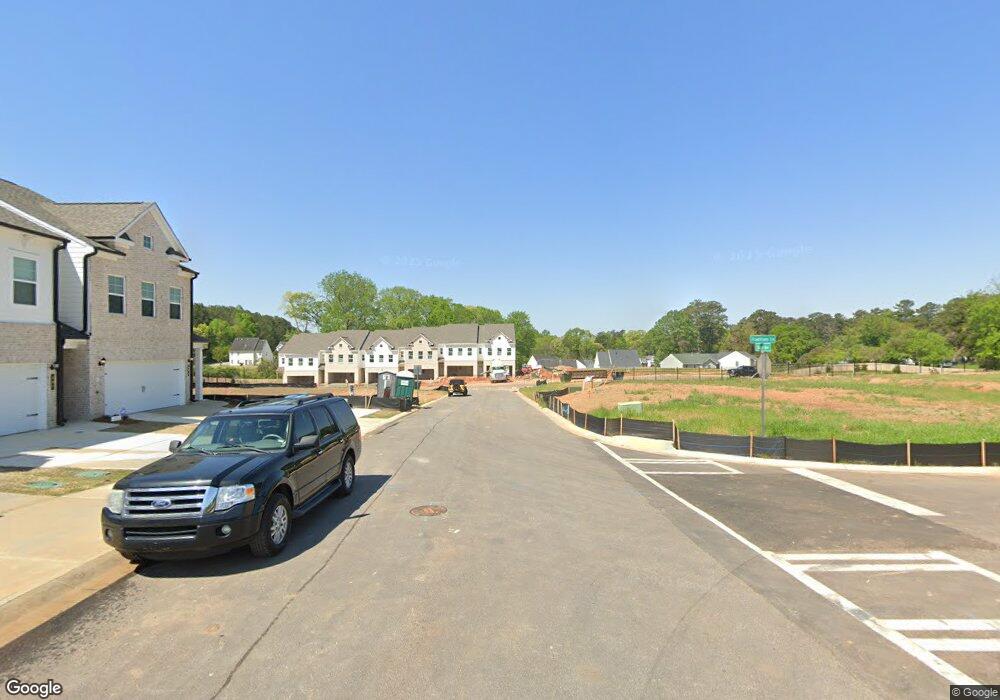891 Eagle Ave Riverdale, GA 30247
3
Beds
3
Baths
1,849
Sq Ft
5,663
Sq Ft Lot
About This Home
This home is located at 891 Eagle Ave, Riverdale, GA 30247. 891 Eagle Ave is a home located in Clayton County with nearby schools including Pointe South Elementary School, Kendrick Middle School, and Riverdale High School.
Create a Home Valuation Report for This Property
The Home Valuation Report is an in-depth analysis detailing your home's value as well as a comparison with similar homes in the area
Home Values in the Area
Average Home Value in this Area
Map
Nearby Homes
- 903 Eagle Ave
- Luca Plan at Auburn Ridge
- 8182 Tiger Way
- 8151 Tiger Way
- 8199 Tiger Way
- 8215 Tiger Way
- 8231 Tiger Way
- 8203 Tiger Way
- 792 Russell Dr
- 1099 Warren Dr
- The Maddux II Plan at Crescent Towns
- The Sussex Plan at Crescent Towns
- The Norwood II Plan at Crescent Towns
- The Carson Plan at Crescent Towns
- The Ellison II Plan at Crescent Towns
- 832 Crescent Dr Unit 60
- 826 Crescent Dr
- 832 Crescent Dr
- 826 Crescent Dr Unit 63
- 8041 Buffet Trail
- 883 Eagle Ave
- 8194 Tiger Way (Lot 88)
- 8186 Tiger Way (Lot 86)
- 8210 Tiger Way (Lot 91)
- 8214 Tiger Way (Lot 92)
- 8190 Tiger Way (Lot 87)
- 8195 Tiger Way
- 8210 Tiger Way Unit (LOT 91)
- 8186 Tiger Way Unit (LOT 86)
- 8186 Tiger Way
- 8222 Tiger Way
- 8198 Tiger Way
- 1895 Tiger Way
- 8194 Tiger Way Unit (LOT 88)
- 8194 Tiger Way
- 859 Eagle Ave
- 8151 Highway 85
- 8151 Georgia 85
- 8214 Tiger Way Unit (LOT 92)
- 701 Russell Dr
