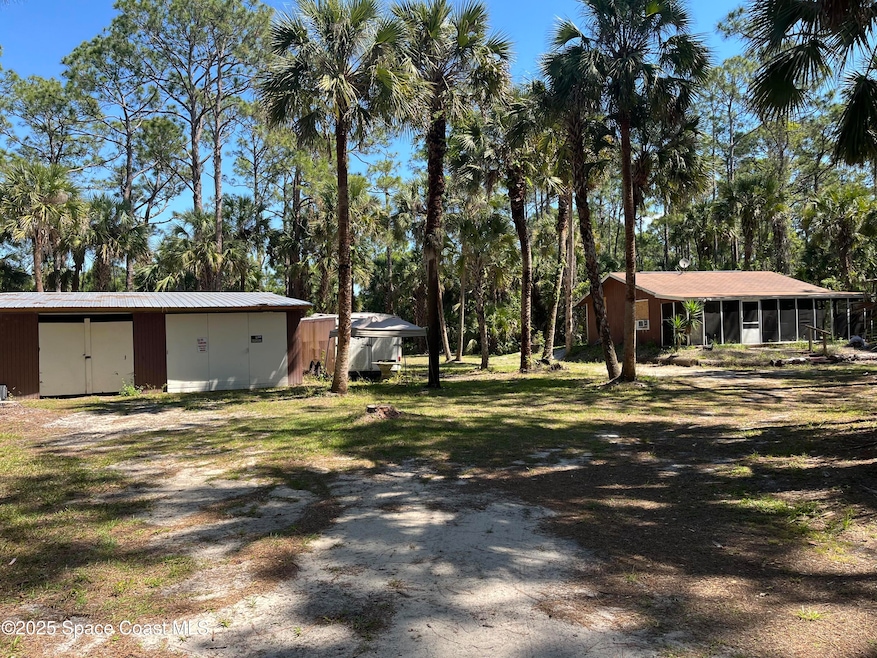
891 Hartsdale Ave SW Palm Bay, FL 32908
Southwest Palm Bay NeighborhoodEstimated payment $5,314/month
Highlights
- Guest House
- RV Access or Parking
- Wooded Lot
- Barn
- 10 Acre Lot
- No HOA
About This Home
Discover a unique 10-acre family compound offering privacy, flexibility, and ample space for expansion. The main residence features 2 bedrooms, 2 baths, and an open living area with tranquil views. Adjacent is a detached 5-bay pole barn with an attached 24x24 workshop; one bay includes a car lift, another is enclosed for tools, and there's covered RV or boat parking. A separate 1-bedroom, 1-bath house with full kitchen, living, and dining areas sits next to a detached 4-car garage with an attached 2-car carport. The front 5 acres boast mature trees, multiple clearings, 400 feet of street frontage, and 900 feet of canal frontage, making the entire property high and dry, nearly at street level. Ideal for development or a family homestead, this secluded haven is close to amenities and offers owner financing. A rare find!
Home Details
Home Type
- Single Family
Est. Annual Taxes
- $7,430
Year Built
- Built in 1985
Lot Details
- 10 Acre Lot
- West Facing Home
- Wooded Lot
Parking
- 9 Car Detached Garage
- 2 Detached Carport Spaces
- Additional Parking
- RV Access or Parking
Home Design
- Cottage
- Frame Construction
- Shingle Roof
- Wood Siding
- Asphalt
Interior Spaces
- 1,960 Sq Ft Home
- 1-Story Property
Bedrooms and Bathrooms
- 3 Bedrooms
- 3 Full Bathrooms
Schools
- Jupiter Elementary School
- Central Middle School
- Heritage High School
Farming
- Barn
- Drainage Canal
Utilities
- Central Heating and Cooling System
- Well
- Septic Tank
Additional Features
- Separate Outdoor Workshop
- Guest House
Community Details
- No Home Owners Association
Listing and Financial Details
- Assessor Parcel Number 29-36-11-00-00253.0-0000.00
Map
Home Values in the Area
Average Home Value in this Area
Property History
| Date | Event | Price | Change | Sq Ft Price |
|---|---|---|---|---|
| 05/05/2025 05/05/25 | For Sale | $850,000 | 0.0% | -- |
| 04/06/2025 04/06/25 | For Sale | $850,000 | -- | $434 / Sq Ft |
Similar Homes in Palm Bay, FL
Source: Space Coast MLS (Space Coast Association of REALTORS®)
MLS Number: 1042350
APN: 29-36-11-00-00253.0-0000.00
- 867 Peyton Ave SW
- 935 Bartram St SW
- 728 Daysland Ave SW
- 806 Natroma Ave SW
- 1372 Harvard St SW
- 939 Ais St SW
- 0 Unknown Ave SW Unit 1018772
- 801 Dartmouth Ave SW
- 1210 Hastings Rd SW
- 776 Griffin Ave
- 708 Daysland Ave SW
- 926 Youtzy St
- 196 Unknown St SW
- 0 SW None Unknown Rd SW Unit 1039238
- 736 Daysland Ave SW
- 1260 Hastings Rd SW
- 1275 Hastings Rd SW
- 1259 Hathaway Rd SW
- 1253 Hathaway Rd SW
- 1280 Hastings Rd SW
- 1286 Hastings Rd SW
- 1377 Harper Blvd SW
- 748 Geddes St SW
- 473 Birch Ave SW
- 785 Geoffrey Ave SW
- 434 Wells Ave SW
- 1084 Thompson Rd SW
- 1037 Galvin Ave SW
- 779 Daniels Ave SW
- 285 Winfall Ave SW
- 265 Winfall Ave SW
- 525 Garbelmann St SW
- 521 Garbelmann St SW
- 426 Harrisburg St SW
- 270 San Marino Rd SW
- 295 San Marino Rd SW
- 362 Garvey Rd SW
- 362 Garvey Rd SW
- 388 Guinevere Dr SW
- 338 Garvey Rd






