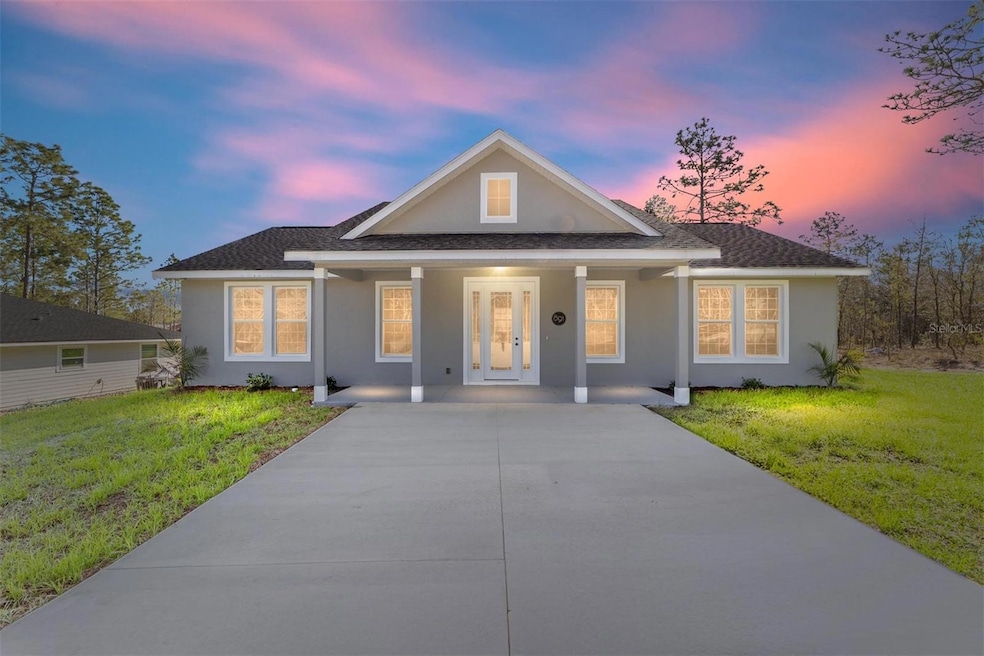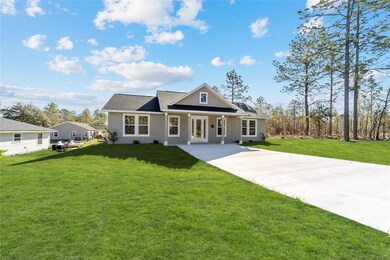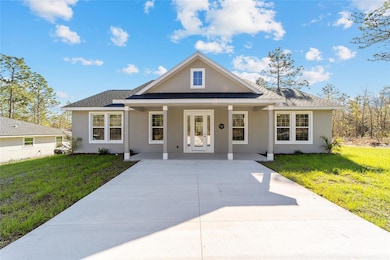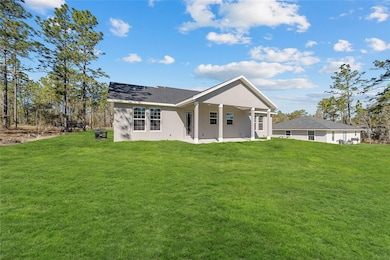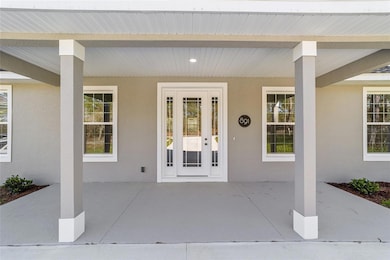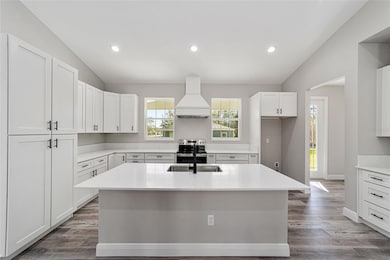891 NE 150 Ave Williston, FL 32696
Estimated payment $1,541/month
Highlights
- New Construction
- View of Trees or Woods
- Vaulted Ceiling
- Custom Home
- Open Floorplan
- Main Floor Primary Bedroom
About This Home
BRAND NEW Construction Modern Farmhouse nestled in the up-and-coming Williston Highlands! This stunning custom built 3 bedroom, 2 bathroom + office/flex room home offers the perfect blend of modern design and comfortable living. Prime Location!! 15 minutes to HITS and just 20 minutes to Gainesville and 30 minutes to Ocala and The World Equestrian Center! You’ll enjoy the best of both worlds—small-town charm with easy access to city amenities. This spacious, open concept floor plan offers ample natural light throughout the home, modern fixtures and fine finishes. MANY UPGRADES! This new construction block Home features a beautiful split floorplan with vaulted ceilings in the main living area. The heart of the home boasts a combination kitchen / dining room with a raised island for guest seating. The builder spared no expense when designing! The chef's kitchen features quartz countertops, top-of-the-line appliances, upgraded cabinetry with soft-close hinges and ample counter space, plus a custom built-in workspace! The kitchen and dining area seamlessly flow into the expansive great room, making it perfect for entertaining. The luxurious master en-suite is a true retreat, featuring a curb less walk-in shower with luxury designer tile and glass enclosure and beautiful farmhouse garden tub, dual vanities, quartz countertops and upgraded fixtures. Not to mention, the large windows and massive walk-in closet! The second and third bedrooms are also great in size and feature large windows, a walk-in closet, remote controlled ceiling fans and are located on the other end of the home for added privacy. The guest bathroom features a shower/tub combo with luxury tile, quartz countertops and modern farmhouse style sink and fixtures. In addition to the 3 bedrooms, there is a full inside laundry room with built-in shelving, plenty of storage space and an added flex room that could be an office or mudroom! Relax on the oversized covered lanai, great for entertaining and taking in this beautiful backyard view! BRAND NEW FENCE BEING INSTALLED! Perfect for your furry friends! This home includes features and finishes hand-selected by our professional designers to provide you with enduring style, move-in convenience, and easy home maintenance! This energy-efficient home boasts premium finishes throughout, such as, luxurious low-maintenance and waterproof vinyl plank flooring throughout (NO CARPET!), Energy-efficient LED lighting, Double-pane Low-E windows, Fully sodded homesite, Quartz countertops, Soft close cabinetry, Custom backsplash, Remote controlled ceiling fans, High end appliances and finishes package and more! Located on the peaceful outskirts of Williston, this home offers a serene retreat with easy access to Gainesville, Ocala, and the Nature Coast—making it convenient for both work and leisure. Don't miss this opportunity to own a beautiful 2025 built NEW CONSTRUCTION home in a prime location! Schedule a tour today!
Listing Agent
ROYAL OAK REALTY LLC Brokerage Phone: 352-266-3618 License #3482999 Listed on: 03/17/2025
Home Details
Home Type
- Single Family
Est. Annual Taxes
- $110
Year Built
- Built in 2025 | New Construction
Lot Details
- 10,060 Sq Ft Lot
- South Facing Home
- Mature Landscaping
- Cleared Lot
- Landscaped with Trees
- Property is zoned A/RR
Home Design
- Custom Home
- Craftsman Architecture
- Slab Foundation
- Shingle Roof
- Concrete Siding
- Block Exterior
Interior Spaces
- 1,640 Sq Ft Home
- Open Floorplan
- Vaulted Ceiling
- Ceiling Fan
- Low Emissivity Windows
- Blinds
- Sliding Doors
- Mud Room
- Great Room
- Combination Dining and Living Room
- Inside Utility
- Laundry Room
- Luxury Vinyl Tile Flooring
- Views of Woods
- Fire and Smoke Detector
Kitchen
- Eat-In Kitchen
- Range with Range Hood
- Microwave
- Dishwasher
- Solid Surface Countertops
- Solid Wood Cabinet
- Farmhouse Sink
Bedrooms and Bathrooms
- 3 Bedrooms
- Primary Bedroom on Main
- Split Bedroom Floorplan
- En-Suite Bathroom
- Walk-In Closet
- 2 Full Bathrooms
- Soaking Tub
Accessible Home Design
- Accessible Approach with Ramp
Outdoor Features
- Covered Patio or Porch
- Exterior Lighting
- Private Mailbox
Schools
- Williston Elementary School
- Williston Middle High School
Utilities
- Central Heating and Cooling System
- Thermostat
- 1 Water Well
- 1 Septic Tank
- Cable TV Available
Community Details
- No Home Owners Association
- Built by TROIPLAX
- Williston Highlands Golf & C Club Subdivision, Kylie Floorplan
Listing and Financial Details
- Home warranty included in the sale of the property
- Visit Down Payment Resource Website
- Legal Lot and Block 22 / 84
- Assessor Parcel Number 0926102100
Map
Home Values in the Area
Average Home Value in this Area
Property History
| Date | Event | Price | List to Sale | Price per Sq Ft |
|---|---|---|---|---|
| 01/06/2026 01/06/26 | For Sale | $294,999 | 0.0% | $180 / Sq Ft |
| 12/31/2025 12/31/25 | Off Market | $294,999 | -- | -- |
| 10/29/2025 10/29/25 | Price Changed | $294,999 | 0.0% | $180 / Sq Ft |
| 10/09/2025 10/09/25 | For Rent | $2,000 | 0.0% | -- |
| 06/19/2025 06/19/25 | Price Changed | $299,999 | -6.3% | $183 / Sq Ft |
| 04/08/2025 04/08/25 | Price Changed | $320,000 | -5.9% | $195 / Sq Ft |
| 03/17/2025 03/17/25 | For Sale | $340,000 | -- | $207 / Sq Ft |
Source: Stellar MLS
MLS Number: OM697444
- 0 Tbd Ne 150th Ave Unit MFROM718658
- 0 Tbd Ne 150th Ave Unit MFROM718655
- 791 NE 150 Ave
- 0 NE 150th Ct Unit MFRGC535556
- TBD NE 149 Ct
- 0 NE 150th Court #8
- 770 NE 151st Ct
- 15181 NE 9th St
- TBD NE 148 Terrace
- Lot 20 NE 150 Ct
- Lot 19 NE 150 Ct
- 00 NE 148th Ct
- TBD NE 151st Terrace
- TBD NE 148 Ct
- 0 NE 151 Terrace Unit MFRO6353247
- Lot 2 NE 151 Terrace
- TBD NE 150 Ave
- TBD NE 147 Terrace
- 00 NE 147 Terrace
- 899 NE 10th Cir
- 791 NE 150 Ave
- 770 NE 151st Ct
- 329 NE 2nd St
- 415 NE 11th Ave
- 11670 SE 55th Ln
- 17951 SE 62 St
- 15731 SE 72nd Place
- 6651 SE Co Rd 337 Unit ID1385589P
- 6057 NE 87th Ave
- 7090 SE 181 Ct
- 15305 NW 112th Place Rd
- 9450 NW 150th Ave
- 601 Fisher Dr
- 24449 Falcon Ave
- 5391 NW 153rd Ct
- 4677 NW 51st Ct
- 9290 NW 125th Ave
- 5246 NW 43rd Lane Rd
- 5223 NW 48th Place
- 3157 S US Highway 41
