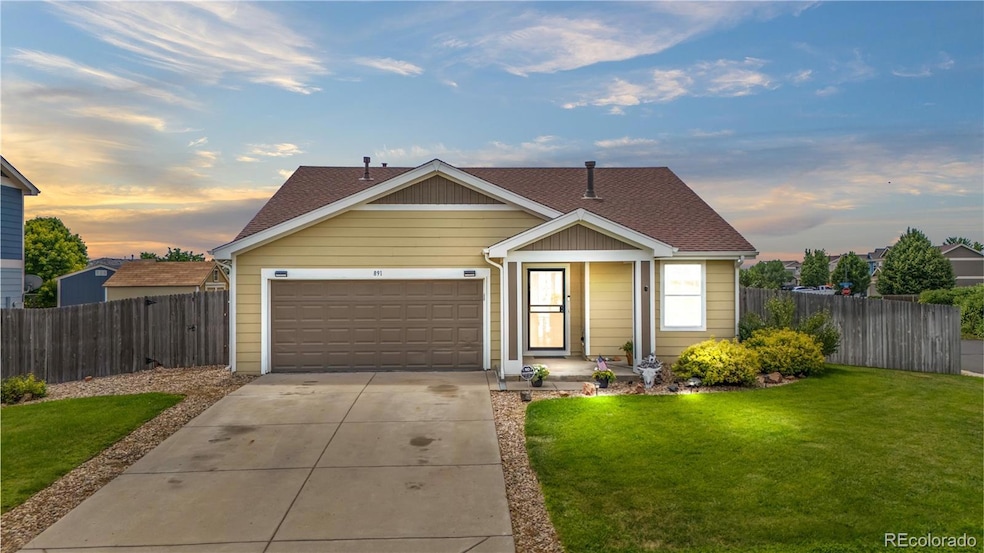891 Ponderosa Ln Brighton, CO 80603
Estimated payment $2,454/month
Highlights
- Corner Lot
- Living Room
- Forced Air Heating and Cooling System
- 2 Car Attached Garage
- 1-Story Property
- 3-minute walk to Berkshire Park
About This Home
Welcome to 891 Ponderosa Ln in the heart of Lochbuie! This charming and well-maintained home features 3 spacious bedrooms, 2 full bathrooms (1425 sq ft), and an open-concept living area perfect for entertaining. The updated kitchen boasts newer appliances, ample cabinet space, and a functional layout for daily living.
Enjoy your morning coffee in the private fenced backyard that backs to a walking/biking trail. Take advantage of the generous lot, which has plenty of room for outdoor activities, pets, or a garden. The attached 2-car garage and extended driveway provide plenty of parking space. Located in a peaceful neighborhood with easy access to I-76, schools, parks, and shopping, this home is a perfect blend of small-town charm and city convenience.
Don’t miss your chance to own this move-in ready gem — schedule your showing today!
Listing Agent
What's Next-Realty Brokerage Email: angie@proreps.net,720-984-0887 License #100006213 Listed on: 07/30/2025
Co-Listing Agent
What's Next-Realty Brokerage Email: angie@proreps.net,720-984-0887 License #100073059
Home Details
Home Type
- Single Family
Est. Annual Taxes
- $1,654
Year Built
- Built in 2005
Lot Details
- 8,072 Sq Ft Lot
- Corner Lot
HOA Fees
- $45 Monthly HOA Fees
Parking
- 2 Car Attached Garage
Home Design
- Brick Exterior Construction
- Composition Roof
- Wood Siding
Interior Spaces
- 1,425 Sq Ft Home
- 1-Story Property
- Living Room
Kitchen
- Oven
- Dishwasher
Bedrooms and Bathrooms
- 3 Main Level Bedrooms
- 2 Full Bathrooms
Schools
- Lochbuie Elementary School
- Weld Central Middle School
- Weld Central High School
Utilities
- Forced Air Heating and Cooling System
- Natural Gas Connected
Community Details
- Association fees include ground maintenance
- Berkshire Owners Association, Phone Number (866) 473-2573
- Highplains Subdivision
- Greenbelt
Listing and Financial Details
- Exclusions: Seller`s Personal Property, washer and dryer
- Assessor Parcel Number R0499501
Map
Home Values in the Area
Average Home Value in this Area
Tax History
| Year | Tax Paid | Tax Assessment Tax Assessment Total Assessment is a certain percentage of the fair market value that is determined by local assessors to be the total taxable value of land and additions on the property. | Land | Improvement |
|---|---|---|---|---|
| 2025 | $1,654 | $27,440 | $6,250 | $21,190 |
| 2024 | $1,654 | $27,440 | $6,250 | $21,190 |
| 2023 | $1,546 | $31,490 | $6,090 | $25,400 |
| 2022 | $1,391 | $23,350 | $4,520 | $18,830 |
| 2021 | $1,631 | $24,020 | $4,650 | $19,370 |
| 2020 | $1,425 | $22,430 | $3,220 | $19,210 |
| 2019 | $1,568 | $22,430 | $3,220 | $19,210 |
| 2018 | $1,310 | $17,160 | $3,240 | $13,920 |
| 2017 | $1,263 | $17,160 | $3,240 | $13,920 |
| 2016 | $1,026 | $15,140 | $2,390 | $12,750 |
| 2015 | $909 | $15,140 | $2,390 | $12,750 |
| 2014 | $675 | $10,490 | $2,230 | $8,260 |
Property History
| Date | Event | Price | Change | Sq Ft Price |
|---|---|---|---|---|
| 09/08/2025 09/08/25 | Pending | -- | -- | -- |
| 08/14/2025 08/14/25 | Price Changed | $430,000 | -4.4% | $302 / Sq Ft |
| 07/30/2025 07/30/25 | For Sale | $450,000 | -- | $316 / Sq Ft |
Purchase History
| Date | Type | Sale Price | Title Company |
|---|---|---|---|
| Warranty Deed | $314,000 | None Available | |
| Warranty Deed | $205,000 | First Integrity Title | |
| Warranty Deed | $181,249 | -- |
Mortgage History
| Date | Status | Loan Amount | Loan Type |
|---|---|---|---|
| Open | $298,766 | New Conventional | |
| Closed | $297,000 | New Conventional | |
| Closed | $298,300 | New Conventional | |
| Previous Owner | $161,047 | FHA | |
| Previous Owner | $154,922 | FHA | |
| Previous Owner | $178,448 | FHA |
Source: REcolorado®
MLS Number: 9672272
APN: R0499501
- 866 Sagebrush Dr
- 1005 Ryland Rd
- 848 Sagebrush Dr
- 1026 Ryland Rd
- 347 Shenandoah Way
- 802 Lonewolf Cir
- 366 Shenandoah Way
- 613 Lost Lake St
- 609 Lost Lake St
- Snowberry Plan at Ridgeline Vista - The Flora Collection
- Silversage Plan at Ridgeline Vista - The Flora Collection
- Bergamot Plan at Ridgeline Vista - The Flora Collection
- Primrose Plan at Ridgeline Vista - The Flora Collection
- Bluebell Plan at Ridgeline Vista - The Flora Collection
- 6027 Sugarloaf St
- 1639 Pinnacle Ave
- 1671 Pinnacle Ave
- 601 Lost Lake St
- 905 Tallus St
- 915 Tallus St







