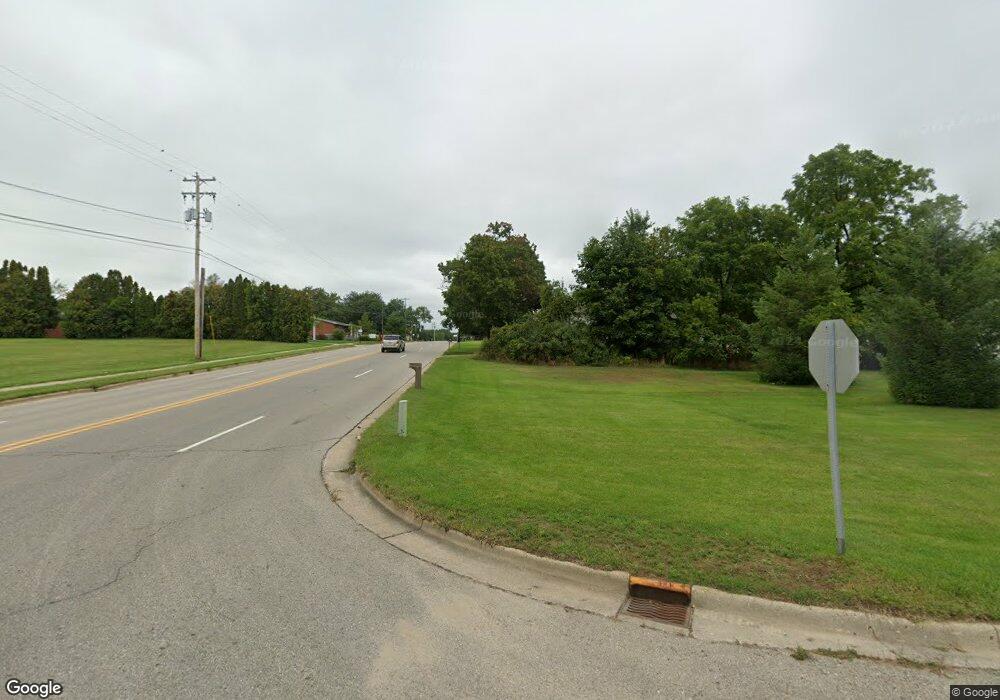891 Rex St Fremont, MI 49412
3
Beds
3
Baths
1,318
Sq Ft
0.46
Acres
About This Home
This home is located at 891 Rex St, Fremont, MI 49412. 891 Rex St is a home located in Newaygo County with nearby schools including Pathfinder Elementary School, Daisy Brook Elementary School, and Fremont Middle School.
Create a Home Valuation Report for This Property
The Home Valuation Report is an in-depth analysis detailing your home's value as well as a comparison with similar homes in the area
Home Values in the Area
Average Home Value in this Area
Tax History Compared to Growth
Map
Nearby Homes
- 883 Rex St
- 233 Westwood Ave
- 13 Fremont Ave
- 519 W Oak St
- 1310 Windridge Ln
- 1304 Wildfield Ln
- 4872 Lester Ave
- 501 S Sullivan Ave
- 518 S Sullivan Ave
- 109 W Woodrow St
- 320 S Division Ave
- 116 E Sheridan St
- 109 E Pine St
- 318 E Dayton St
- 333 E Elm St
- 734 N Stewart Ave
- 340 E Cherry St
- 343 E Maple St
- 347 E Pine St
- Integrity 2061 V8.1a Plan at Hillcrest
