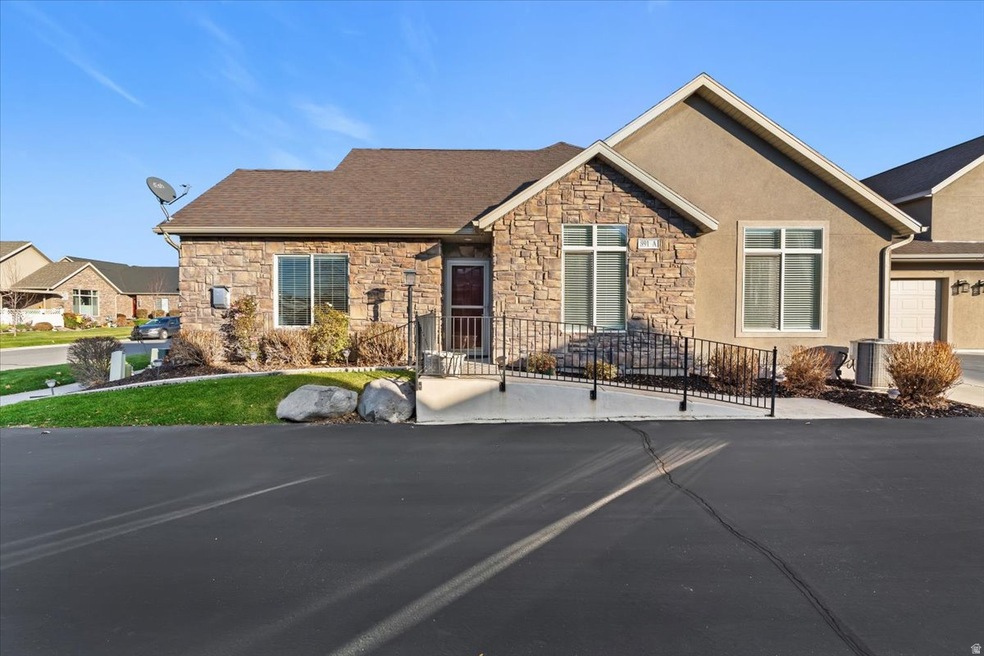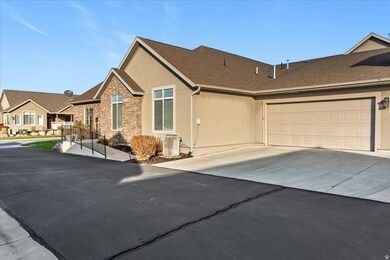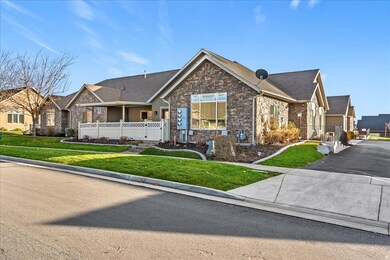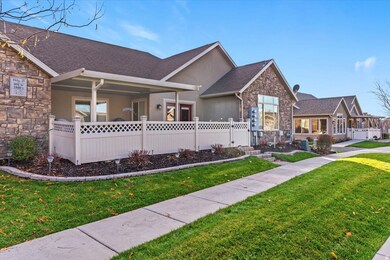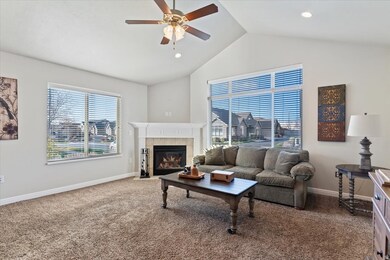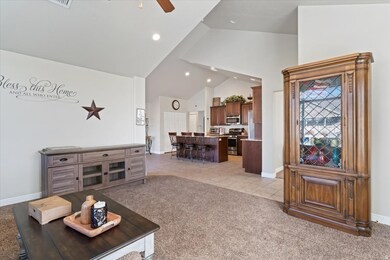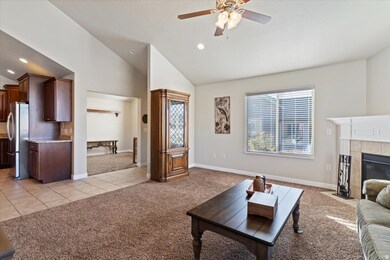891 W 1840 S Unit A Syracuse, UT 84075
Estimated payment $2,919/month
Highlights
- Heated In Ground Pool
- Clubhouse
- Granite Countertops
- Mature Trees
- Vaulted Ceiling
- Covered Patio or Porch
About This Home
This beautiful home is in a very well taken care of 55+ community close to all amenities. Great floor plan with two very large bedrooms and a nice large office/den. All rooms have vaulted ceilings including the large family/gathering room and kitchen and dining room. Tons of cabinetry in the kitchen with a granite island bar. Generous pantry and storage closets. The primary suite has a separate tub and shower, double sinks, and a very large walk-in closet. The covered patio is also oversized just off the dining area. The home has a water softener with the salt tank in the garage for easier filling. The garage has additional space on one half (which makes that one side very deep) perfect for lots of storage. Residents enjoy access to a wonderful clubhouse featuring a theatre room, exercise room, library, game room, entertaining space, a billiard table, kitchen, as well as a beautiful swimming pool. This is low maintenance living at its finest!
Listing Agent
Better Homes and Gardens Real Estate Momentum (Kaysville) License #5484051 Listed on: 11/21/2025

Townhouse Details
Home Type
- Townhome
Est. Annual Taxes
- $2,582
Year Built
- Built in 2014
Lot Details
- 3,485 Sq Ft Lot
- Landscaped
- Mature Trees
HOA Fees
- $275 Monthly HOA Fees
Parking
- 2 Car Attached Garage
Home Design
- Patio Home
- Stone Siding
- Stucco
Interior Spaces
- 1,753 Sq Ft Home
- 1-Story Property
- Vaulted Ceiling
- Ceiling Fan
- Gas Log Fireplace
- Double Pane Windows
- Blinds
Kitchen
- Gas Range
- Free-Standing Range
- Microwave
- Granite Countertops
- Disposal
Flooring
- Carpet
- Tile
Bedrooms and Bathrooms
- 2 Main Level Bedrooms
- Walk-In Closet
- 2 Full Bathrooms
Laundry
- Dryer
- Washer
Pool
- Heated In Ground Pool
- Fence Around Pool
Schools
- Bluff Ridge Elementary School
- Syracuse Middle School
- Clearfield High School
Utilities
- Central Heating and Cooling System
- Natural Gas Connected
Additional Features
- Reclaimed Water Irrigation System
- Covered Patio or Porch
Listing and Financial Details
- Assessor Parcel Number 12-782-0075
Community Details
Overview
- Association fees include insurance, ground maintenance
- Bill Rands Association, Phone Number (801) 888-3414
- Sunset Park Villas Subdivision
Amenities
- Community Barbecue Grill
- Clubhouse
Recreation
- Community Pool
- Snow Removal
Map
Home Values in the Area
Average Home Value in this Area
Tax History
| Year | Tax Paid | Tax Assessment Tax Assessment Total Assessment is a certain percentage of the fair market value that is determined by local assessors to be the total taxable value of land and additions on the property. | Land | Improvement |
|---|---|---|---|---|
| 2025 | $323 | $249,150 | $76,450 | $172,700 |
| 2024 | $210 | $244,200 | $60,500 | $183,700 |
| 2023 | $2,560 | $453,000 | $113,000 | $340,000 |
| 2022 | $2,619 | $254,100 | $52,800 | $201,300 |
| 2021 | $349 | $366,000 | $79,000 | $287,000 |
| 2020 | $2,324 | $338,000 | $74,700 | $263,300 |
| 2019 | $2,180 | $313,000 | $75,000 | $238,000 |
| 2018 | $2,119 | $302,000 | $85,000 | $217,000 |
| 2016 | $1,918 | $143,330 | $33,000 | $110,330 |
| 2015 | $1,862 | $132,550 | $33,000 | $99,550 |
| 2014 | -- | $28,226 | $18,333 | $9,893 |
Property History
| Date | Event | Price | List to Sale | Price per Sq Ft |
|---|---|---|---|---|
| 11/21/2025 11/21/25 | For Sale | $460,000 | -- | $262 / Sq Ft |
Purchase History
| Date | Type | Sale Price | Title Company |
|---|---|---|---|
| Warranty Deed | -- | Metro National Titl |
Mortgage History
| Date | Status | Loan Amount | Loan Type |
|---|---|---|---|
| Open | $402,150 | Reverse Mortgage Home Equity Conversion Mortgage |
Source: UtahRealEstate.com
MLS Number: 2124171
APN: 12-782-0073
- 877 W 1920 S Unit C
- 891 W 1920 S Unit C
- 929 W 1920 S Unit A
- 992 W 1910 S
- 1153 W 1875 S Unit 223
- 1062 W 2050 S
- 1027 W 2050 S
- 1079 W 2050 S
- 1622 S 1000 W
- Everglade Plan at Wilcox Farms
- Echo Plan at Wilcox Farms
- Granite Plan at Wilcox Farms
- 1553 S 900 W Unit 139
- 1142 W 2050 S
- 1148 W 2050 S
- 1913 S 525 W
- 936 W 2225 S
- Stetson Plan at Wilcox Farms
- Caldwell Plan at Wilcox Farms
- 1876 S 1230 W
- 1283 W 1700 S
- 172 W 2100 S
- 1699 W 1700 S
- 3589 W Gordon Ave
- 25 E 1800 S
- 3372 W 1050 N
- 2362 S 50 E
- 1980 S 200 E
- 956 S 1525 W Unit ID1250670P
- 1978 S 650 E
- 1126 N 2570 W
- 935 E Chris Cir
- 930 S 550 E
- 468 E Depot St
- 3548 S Clearwater Way
- 3564 S Clearwater Way
- 2259 S 2635 W
- 1321 N 2325 W
- 444 S State St
- 1733 W 300 S
