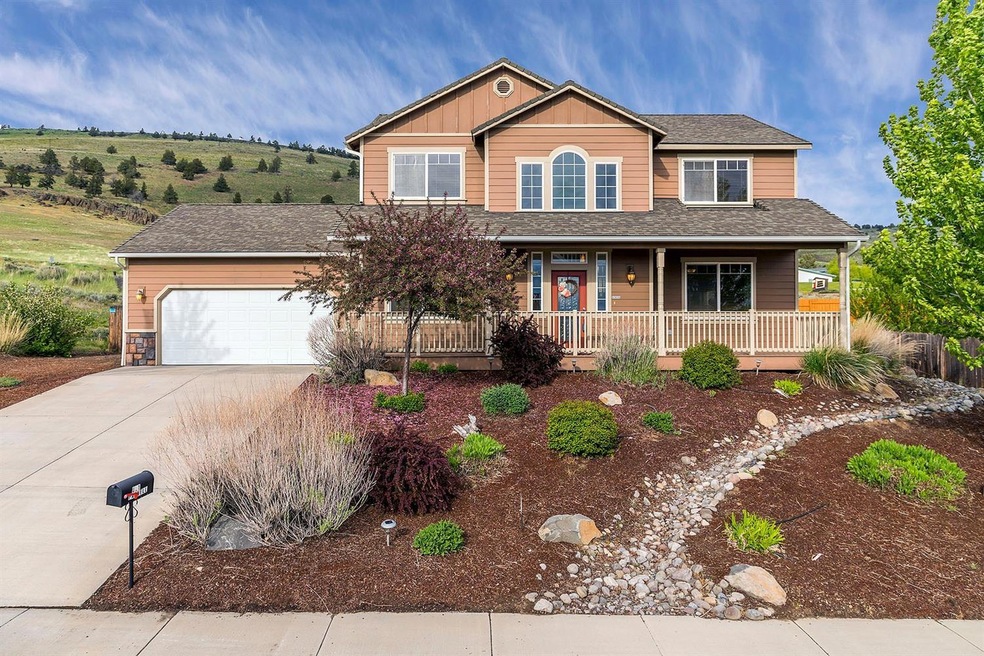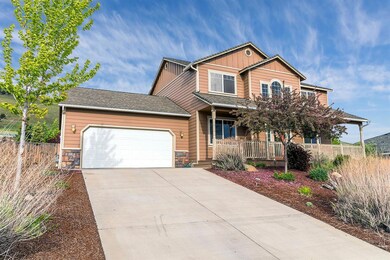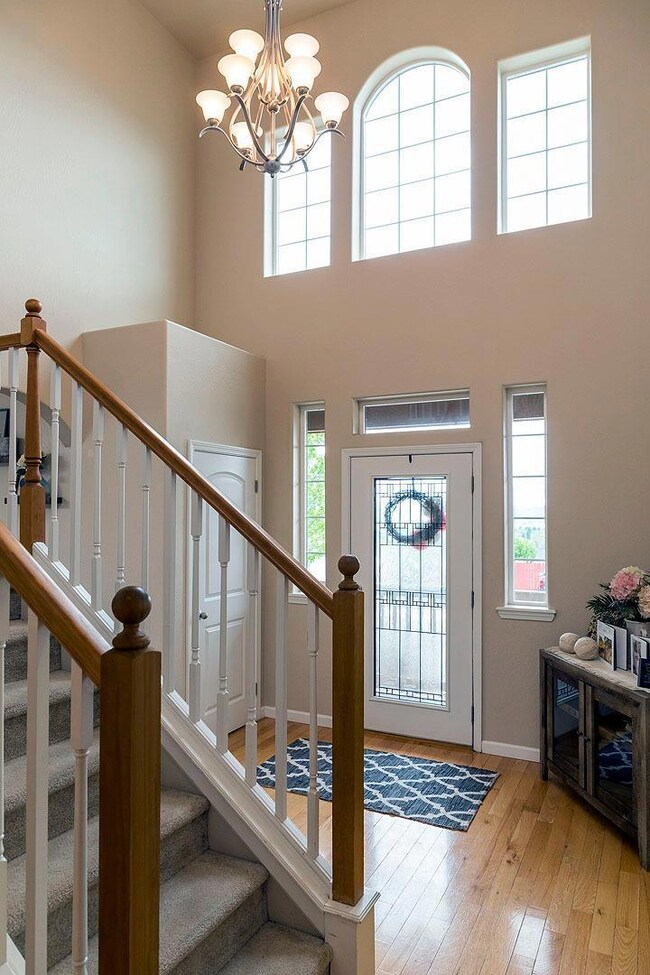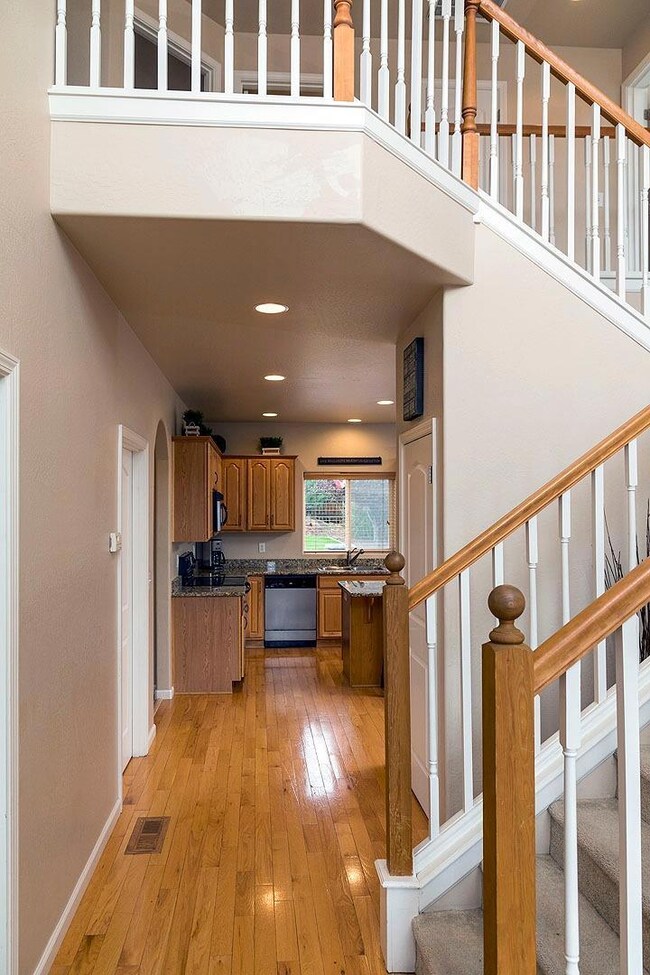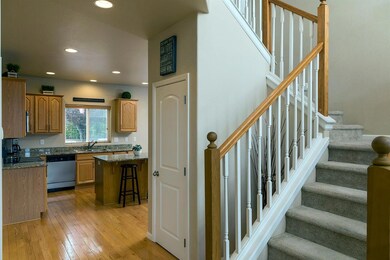
891 Westview Dr Klamath Falls, OR 97603
Highlights
- City View
- 2-Story Property
- Double Pane Windows
- Mazama High School Rated A-
- Wood Flooring
- Walk-In Closet
About This Home
As of August 2018This is a beautiful newer home with views of Mt Shasta and the Klamath Basin. The architecture design, high ceilings and grand staircase make this a very special home. The open living/dining area has a gas fireplace that makes for a cozy but open area and the kitchen has stainless appliances, granite countertops and solid wood flooring. Also down stairs is the 4th bedroom which has French doors and could be used as an office or den. Laundry room has extra pantry and is on the main floor. The back yard is fenced with a covered paver-patio and timed sprinklers. The front yard is very low maintenance with drip system and has a beautiful full length porch for viewing the sunsets and Klamath Basin lights. There are three bedrooms upstairs, the Master bedroom has vaulted ceilings and a walk in closet. The master bath has an oversized shower, double sinks and a skylight. This home is close to the Klamath Sports Center, walking path and hiking area in North Hills.
Last Agent to Sell the Property
Coldwell Banker Holman Premier License #201204263 Listed on: 05/11/2018

Last Buyer's Agent
Tillie Webb
Fisher Nicholson Realty, LLC License #201208843
Home Details
Home Type
- Single Family
Est. Annual Taxes
- $3,395
Year Built
- Built in 2006
Lot Details
- 10,019 Sq Ft Lot
- Fenced
- Level Lot
- Property is zoned City-planned Un, City-planned Un
Parking
- 2 Car Garage
- Driveway
Property Views
- City
- Mountain
- Territorial
- Valley
Home Design
- 2-Story Property
- Frame Construction
- Composition Roof
- Concrete Perimeter Foundation
Interior Spaces
- 2,090 Sq Ft Home
- Double Pane Windows
- Vinyl Clad Windows
Kitchen
- Oven
- Cooktop
- Microwave
- Dishwasher
- Kitchen Island
- Disposal
Flooring
- Wood
- Carpet
- Vinyl
Bedrooms and Bathrooms
- 4 Bedrooms
- Walk-In Closet
Outdoor Features
- Patio
Schools
- Shasta Elementary School
- Henley Middle School
- Mazama High School
Utilities
- Forced Air Heating and Cooling System
- Heating System Uses Natural Gas
- Water Heater
Listing and Financial Details
- Exclusions: Sand Box
- Assessor Parcel Number R892045
Ownership History
Purchase Details
Home Financials for this Owner
Home Financials are based on the most recent Mortgage that was taken out on this home.Purchase Details
Home Financials for this Owner
Home Financials are based on the most recent Mortgage that was taken out on this home.Purchase Details
Home Financials for this Owner
Home Financials are based on the most recent Mortgage that was taken out on this home.Purchase Details
Purchase Details
Purchase Details
Home Financials for this Owner
Home Financials are based on the most recent Mortgage that was taken out on this home.Similar Homes in Klamath Falls, OR
Home Values in the Area
Average Home Value in this Area
Purchase History
| Date | Type | Sale Price | Title Company |
|---|---|---|---|
| Warranty Deed | $290,000 | Amerititle | |
| Warranty Deed | $238,750 | Amerititle | |
| Warranty Deed | $237,500 | First American | |
| Special Warranty Deed | $190,000 | None Available | |
| Warranty Deed | $301,000 | None Available | |
| Warranty Deed | $304,900 | First American |
Mortgage History
| Date | Status | Loan Amount | Loan Type |
|---|---|---|---|
| Open | $250,500 | New Conventional | |
| Closed | $246,500 | New Conventional | |
| Previous Owner | $226,813 | New Conventional | |
| Previous Owner | $232,600 | VA | |
| Previous Owner | $242,606 | VA | |
| Previous Owner | $12,000 | Credit Line Revolving | |
| Previous Owner | $234,900 | Adjustable Rate Mortgage/ARM |
Property History
| Date | Event | Price | Change | Sq Ft Price |
|---|---|---|---|---|
| 08/15/2018 08/15/18 | Sold | $290,000 | -1.7% | $139 / Sq Ft |
| 05/21/2018 05/21/18 | Pending | -- | -- | -- |
| 05/11/2018 05/11/18 | For Sale | $295,000 | +23.6% | $141 / Sq Ft |
| 07/31/2015 07/31/15 | Sold | $238,750 | -2.6% | $114 / Sq Ft |
| 06/05/2015 06/05/15 | Pending | -- | -- | -- |
| 05/27/2015 05/27/15 | For Sale | $245,000 | -- | $117 / Sq Ft |
Tax History Compared to Growth
Tax History
| Year | Tax Paid | Tax Assessment Tax Assessment Total Assessment is a certain percentage of the fair market value that is determined by local assessors to be the total taxable value of land and additions on the property. | Land | Improvement |
|---|---|---|---|---|
| 2024 | $4,285 | $247,080 | -- | -- |
| 2023 | $4,136 | $247,080 | $0 | $0 |
| 2022 | $4,024 | $232,910 | $0 | $0 |
| 2021 | $3,901 | $226,130 | $0 | $0 |
| 2020 | $3,783 | $219,550 | $0 | $0 |
| 2019 | $3,685 | $213,160 | $0 | $0 |
| 2018 | $3,410 | $206,960 | $0 | $0 |
| 2017 | $3,395 | $200,940 | $0 | $0 |
| 2016 | $3,368 | $195,090 | $0 | $0 |
| 2015 | $2,945 | $187,320 | $0 | $0 |
| 2014 | $3,257 | $189,410 | $0 | $0 |
| 2013 | -- | $183,900 | $0 | $0 |
Agents Affiliated with this Home
-
Tony Nunes

Seller's Agent in 2018
Tony Nunes
Coldwell Banker Holman Premier
(541) 840-0342
142 Total Sales
-
T
Buyer's Agent in 2018
Tillie Webb
Fisher Nicholson Realty, LLC
-
Kim Swagert
K
Seller's Agent in 2015
Kim Swagert
Coldwell Banker Holman Premier
(541) 892-8777
22 Total Sales
-
Joyce Hoffman

Seller Co-Listing Agent in 2015
Joyce Hoffman
Coldwell Banker Holman Premier
(541) 892-0361
92 Total Sales
Map
Source: Oregon Datashare
MLS Number: 102989394
APN: R892045
- 5841 N Hills Dr
- 917 Carlson Dr
- 866 Westview Dr Unit 66
- 1104 Tamera Dr
- 0 Glenridge Way Unit 2
- 5821 Havencrest Dr
- 5499 Shalynn Dr
- 6622 Eberlein Ave
- 5749 Basin View Dr
- 5449 Shalynn Dr
- 0 Shalynn Unit 73 and 74 220200888
- 1453 Mcclellan Dr
- 0 Skyridge Dr Unit 40 Acres 220193742
- 862 Kane St
- 5705 Casa Way
- 5907 Alva Ave
- 6711 Shasta Way
- 5817 Alva Ave
- 6214 Bryant Ave
- 1325 Wiard St
