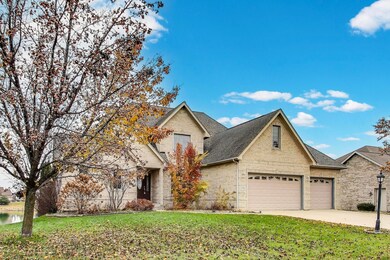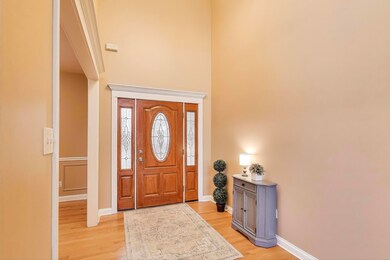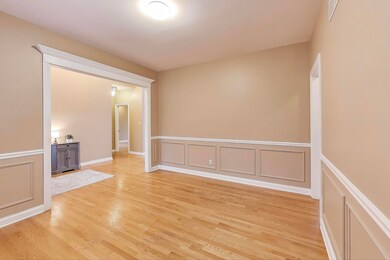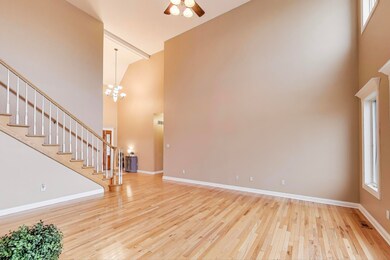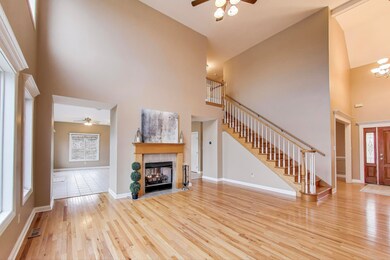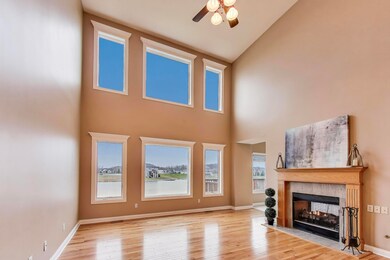8910 Doubletree Dr S Crown Point, IN 46307
Estimated payment $4,663/month
Highlights
- Lake Front
- Lake Privileges
- Wood Flooring
- Winfield Elementary School Rated A-
- Deck
- 3 Car Attached Garage
About This Home
Located on a premium lakefront lot in the gated community of Doubletree Lake Estates, this 5 bedroom, 4 bath story and a half home offers stunning water views, cement board siding, a full walkout basement, and high-quality upgrades throughout including Andersen windows, an in ground sprinkler system, and an invisible fence. The two story living room features hardwood floors, expansive windows overlooking the lake, and a double sided fireplace that opens to the spacious eat in kitchen. The kitchen includes granite countertops, a large custom island, pantry, and direct access to the oversized deck which is perfect for outdoor dining and enjoying the lake views. The finished walkout basement includes a large family room, a wet bar, and direct access to the patio, backyard, private dock, and swim spa, ideal for lakefront entertaining. The basement also features a convenient three quarter bathroom with a shower, perfect for rinsing off after a day of swimming, boating, or enjoying the lake. The main floor primary suite provides lake views, hardwood floors, a jetted tub, separate shower, and a divided walk in closet. A main level laundry room and 3 car garage add everyday convenience. Upstairs includes three additional bedrooms, including a large bonus room and a full bath. The basement also features a fifth bedroom with lake views. Residents of Doubletree enjoy a 60+ acre private lake for boating, fishing, kayaking, and swimming, along with Lake Michigan water, low Winfield taxes, and access to top rated Crown Point schools. This location also offers quick access to Downtown Crown Point and the historic courthouse square, the Erie Lackawanna Trail, and nearby shopping, dining, and conveniences. Approximately 1 hour from downtown Chicago.
Listing Agent
@properties/Christie's Intl RE License #RB22001281 Listed on: 11/26/2025

Home Details
Home Type
- Single Family
Est. Annual Taxes
- $7,361
Year Built
- Built in 2004
Lot Details
- 0.32 Acre Lot
- Lake Front
HOA Fees
- $140 Monthly HOA Fees
Parking
- 3 Car Attached Garage
- Garage Door Opener
Home Design
- Stone
Interior Spaces
- 1.5-Story Property
- Wet Bar
- Gas Fireplace
- Living Room with Fireplace
- Dining Room
- Lake Views
- Basement
Kitchen
- Gas Range
- Microwave
- Dishwasher
- Disposal
Flooring
- Wood
- Carpet
- Tile
Bedrooms and Bathrooms
- 5 Bedrooms
- Spa Bath
Laundry
- Laundry Room
- Laundry on main level
- Dryer
- Washer
Home Security
- Carbon Monoxide Detectors
- Fire and Smoke Detector
Outdoor Features
- Lake Privileges
- Deck
Utilities
- Forced Air Heating and Cooling System
- Heating System Uses Natural Gas
Community Details
- 1St American Management Association, Phone Number (219) 464-3536
- Doubletree Lake Estates Ph 03 Subdivision
Listing and Financial Details
- Assessor Parcel Number 451704251004000047
- Seller Considering Concessions
Map
Home Values in the Area
Average Home Value in this Area
Tax History
| Year | Tax Paid | Tax Assessment Tax Assessment Total Assessment is a certain percentage of the fair market value that is determined by local assessors to be the total taxable value of land and additions on the property. | Land | Improvement |
|---|---|---|---|---|
| 2025 | $6,720 | $696,200 | $158,400 | $537,800 |
| 2024 | $16,181 | $665,300 | $158,400 | $506,900 |
| 2023 | $6,675 | $599,300 | $146,900 | $452,400 |
| 2022 | $6,572 | $584,200 | $120,200 | $464,000 |
| 2021 | $5,682 | $505,900 | $106,800 | $399,100 |
| 2020 | $5,461 | $486,500 | $106,800 | $379,700 |
| 2019 | $5,450 | $481,500 | $106,800 | $374,700 |
| 2018 | $5,989 | $466,900 | $106,800 | $360,100 |
| 2017 | $6,027 | $470,800 | $106,800 | $364,000 |
| 2016 | $6,236 | $477,200 | $102,400 | $374,800 |
| 2014 | $5,632 | $453,100 | $102,400 | $350,700 |
| 2013 | $5,699 | $450,400 | $102,400 | $348,000 |
Property History
| Date | Event | Price | List to Sale | Price per Sq Ft | Prior Sale |
|---|---|---|---|---|---|
| 01/10/2026 01/10/26 | Pending | -- | -- | -- | |
| 12/28/2025 12/28/25 | Price Changed | $759,000 | -0.7% | $153 / Sq Ft | |
| 12/15/2025 12/15/25 | Price Changed | $764,000 | -0.1% | $154 / Sq Ft | |
| 11/26/2025 11/26/25 | For Sale | $765,000 | +75.9% | $154 / Sq Ft | |
| 07/12/2013 07/12/13 | Sold | $435,000 | 0.0% | $93 / Sq Ft | View Prior Sale |
| 07/12/2013 07/12/13 | Pending | -- | -- | -- | |
| 02/14/2013 02/14/13 | For Sale | $435,000 | -- | $93 / Sq Ft |
Purchase History
| Date | Type | Sale Price | Title Company |
|---|---|---|---|
| Interfamily Deed Transfer | -- | None Available | |
| Warranty Deed | -- | Northwest Indiana Title | |
| Warranty Deed | -- | Northwest Indiana Title |
Mortgage History
| Date | Status | Loan Amount | Loan Type |
|---|---|---|---|
| Open | $295,000 | New Conventional | |
| Closed | $295,000 | New Conventional |
Source: Northwest Indiana Association of REALTORS®
MLS Number: 831251
APN: 45-17-04-251-004.000-047
- 9110 Doubletree Dr S
- 9315 Doubletree Dr S
- 9330 Doubletree Dr S
- 9325 Doubletree Dr S
- 10525 Erie(lot320) Dr E
- 10525 Erie Dr
- 10559 Erie(lot356) Dr E
- 10559 Erie Dr
- 9110 Doubletree (Lot257) Dr N
- 8786 Doubletree Dr N
- 10376 Potomac Ct
- 9275 Doubletree Dr S
- 9275 Doubletree(lot319) Dr S
- 9192 Michigan Dr
- 9315 Doubletree(lot318) Dr S
- 9325 Doubletree(lot317) Dr S
- 9317 Michigan Dr
- 9330 Doubletree (Lot76) Dr S
- 8420 Doubletree Ct
- 8703 Bridgewater Ct
Ask me questions while you tour the home.

