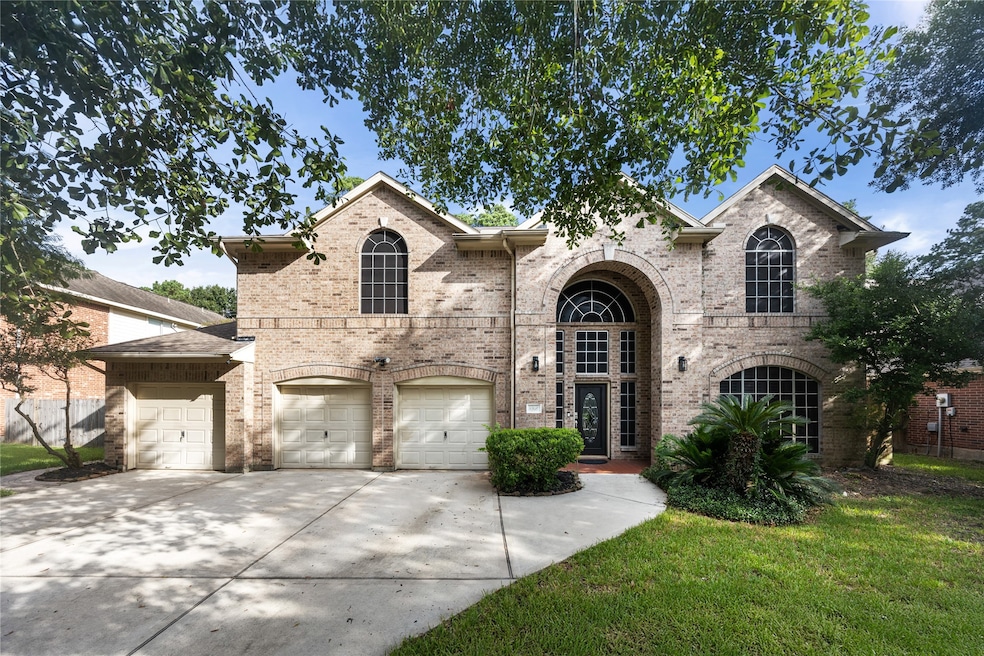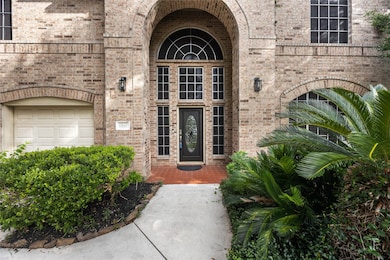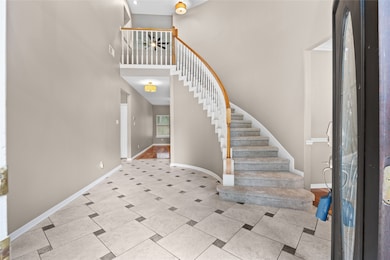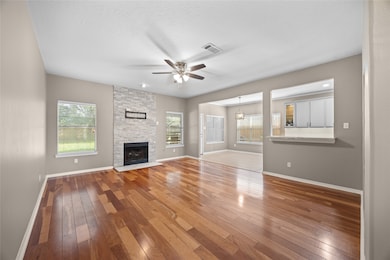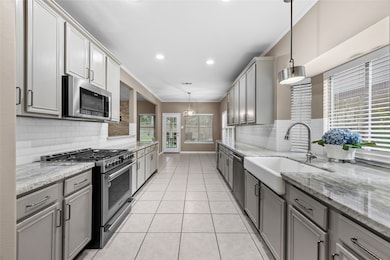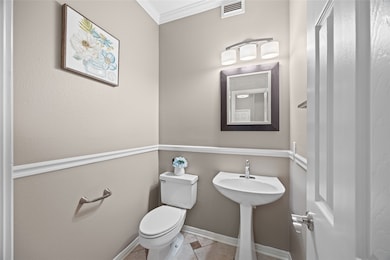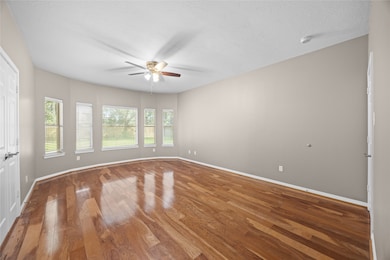8910 Edenbridge St Spring, TX 77379
Highlights
- Engineered Wood Flooring
- Game Room
- Breakfast Room
- Theiss Elementary School Rated A-
- Walk-In Pantry
- 3 Car Attached Garage
About This Home
Welcome to this beautiful spacious 5-bedroom brick home offering comfort, functionality, and a prime location. The grand two story entryway, arched windows, and three-car garage create an impressive exterior, while the interior provides ample room for modern living. All five bedrooms are generously sized and feature excellent closet space. The expansive primary suite is conveniently located on the first floor and includes an updated bathroom and a large walk-in closet. Secondary bedrooms are equally roomy and versatile. Step outside to a large covered patio overlooking a huge backyard. Conveniently located with easy access to Highway 249 and the Grand Parkway, this home is just minutes from great shopping, dining, and entertainment options. A perfect blend of indoor comfort and outdoor enjoyment in a sought-after location.
Home Details
Home Type
- Single Family
Est. Annual Taxes
- $8,060
Year Built
- Built in 1996
Parking
- 3 Car Attached Garage
Interior Spaces
- 3,837 Sq Ft Home
- 2-Story Property
- Gas Fireplace
- Entrance Foyer
- Family Room
- Breakfast Room
- Dining Room
- Game Room
- Utility Room
- Gas Dryer Hookup
Kitchen
- Walk-In Pantry
- Oven
- Gas Range
Flooring
- Engineered Wood
- Tile
Bedrooms and Bathrooms
- 5 Bedrooms
- En-Suite Primary Bedroom
- Double Vanity
- Separate Shower
Schools
- Theiss Elementary School
- Doerre Intermediate School
- Klein Cain High School
Utilities
- Central Heating and Cooling System
- Heating System Uses Gas
- No Utilities
Listing and Financial Details
- Property Available on 11/10/25
- 12 Month Lease Term
Community Details
Overview
- Memorial Creek Sec 03 Subdivision
Pet Policy
- No Pets Allowed
Map
Source: Houston Association of REALTORS®
MLS Number: 16146736
APN: 1183900020004
- 8902 Spoon Creek Ln
- 9203 Memorial Pines Way
- 9110 Memorial Creek Dr
- 9109 Benwick St
- 9206 Memorial Hills Dr
- 9102 Memorial Hills Dr
- 9115 Landry Blvd
- 17323 Lowick St
- 9130 Kirkleigh St
- 17306 Northchapel St
- 18307 Running Vine Ln
- 17226 Modbury St
- 17306 Chapel Pine St
- 8807 Kilrenny Dr
- 18307 Champion Forest Dr
- 8206 Ash Valley Dr
- 17215 Chaseloch St
- 8203 Ash Valley Dr
- 17423 Victoria Lakes Cir
- 18302 Lazy Moss Ln
- 17415 Memorial Blossom Dr
- 17439 Memorial Mills Dr
- 18102 Mahogany Forest Dr
- 18307 Champion Forest Dr
- 8206 Ash Valley Dr
- 9402 Brentwood Lakes Cir
- 9506 Landry Blvd
- 8826 Sunny Point Dr
- 9315 Southleigh Dr
- 8802 Sunny Point Dr
- 17322 Megan Springs Dr
- 9430 Halkirk St
- 9623 Rannock Way
- 9727 John Bank Dr
- 17559 Methil Dr
- 9206 Towerstone Dr
- 8010 White Marsh Ct
- 8011 Liberty Elm Ct
- 17210 Colony Creek Dr
- 17607 Memorial Falls Dr
