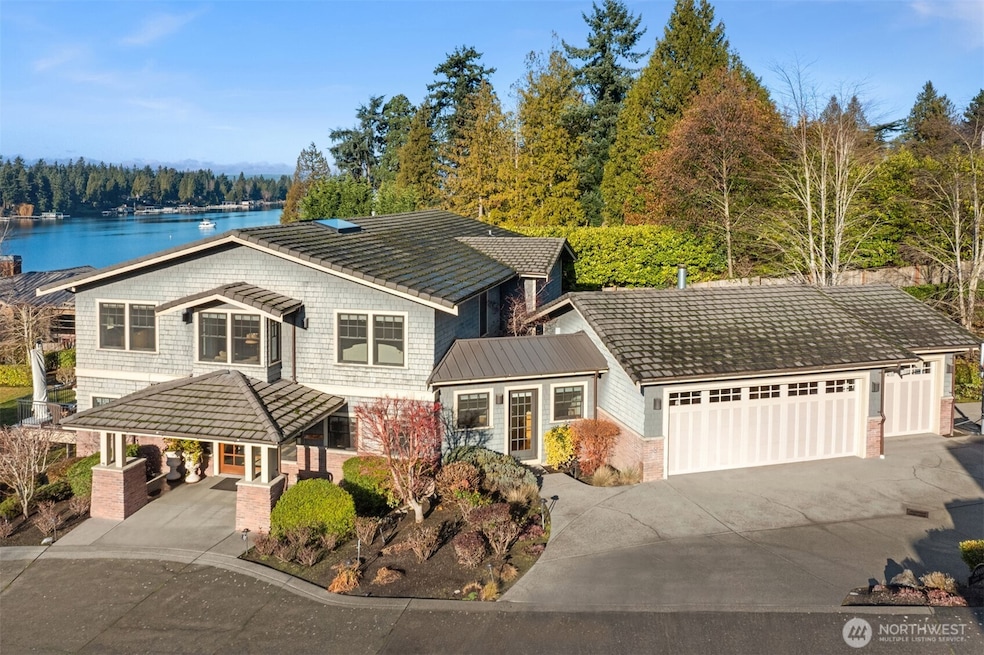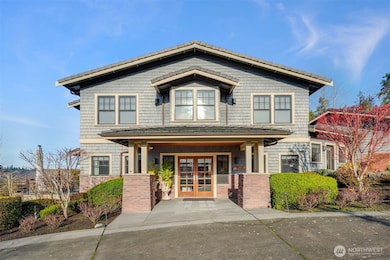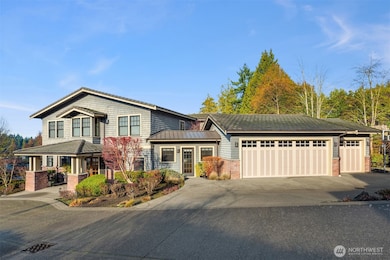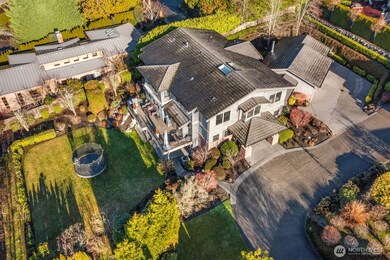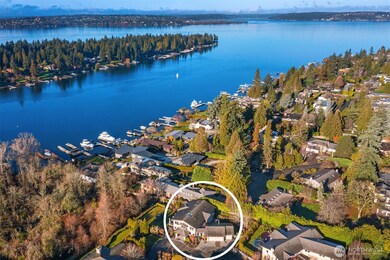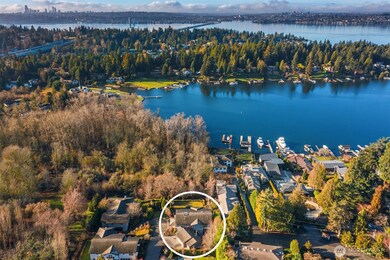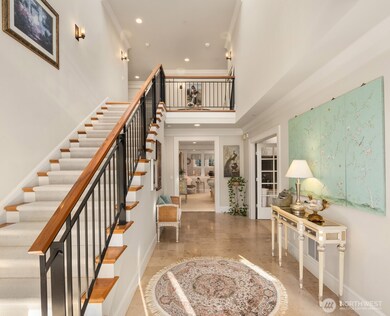8910 NE 33rd St Yarrow Point, WA 98004
Estimated payment $36,816/month
Highlights
- Wine Cellar
- Sauna
- Contemporary Architecture
- Clyde Hill Elementary School Rated A
- Lake View
- Property is near public transit
About This Home
Stunning custom Yarrow Point home where modern luxury meets impeccable design. Tranquil views of Lake Washington. Features natural light, chef's kitchen w/spacious counters, abundant cabinets, and premium appliances. Travertine & hardwoods stretch to the great room & epicurean kitchen overlooking emerald lawns. Entertain in the formal dining & living rooms and outdoor entertaining areas. Seamless transition indoors & out. Upstairs hosts a luxurious master suite w/ view of water, three additional large bedrooms with en-suite bathrooms. Basement level features sauna, kitchenette, guest suite, and a theatre room, with full access to the backyard. World class Bellevue schools. Convenient access to dt Bellevue, Seattle & all major Tech hubs.
Source: Northwest Multiple Listing Service (NWMLS)
MLS#: 2324181
Home Details
Home Type
- Single Family
Est. Annual Taxes
- $31,504
Year Built
- Built in 2007
Lot Details
- 0.38 Acre Lot
- Street terminates at a dead end
- Partially Fenced Property
- Level Lot
- Sprinkler System
- Garden
- Property is in very good condition
Parking
- 3 Car Attached Garage
- Driveway
Property Views
- Lake
- Territorial
Home Design
- Contemporary Architecture
- Brick Exterior Construction
- Poured Concrete
- Tile Roof
- Wood Siding
Interior Spaces
- 6,670 Sq Ft Home
- 2-Story Property
- Central Vacuum
- Vaulted Ceiling
- Ceiling Fan
- Skylights
- 2 Fireplaces
- Gas Fireplace
- French Doors
- Wine Cellar
- Dining Room
- Sauna
- Natural lighting in basement
Kitchen
- Walk-In Pantry
- Double Oven
- Stove
- Microwave
- Dishwasher
- Disposal
Flooring
- Wood
- Carpet
- Ceramic Tile
Bedrooms and Bathrooms
- Walk-In Closet
- Bathroom on Main Level
Laundry
- Dryer
- Washer
Home Security
- Home Security System
- Storm Windows
Outdoor Features
- Patio
Location
- Property is near public transit
- Property is near a bus stop
Schools
- Clyde Hill Elementary School
- Chinook Mid Middle School
- Bellevue High School
Utilities
- Forced Air Heating and Cooling System
- Water Heater
- High Tech Cabling
Community Details
- No Home Owners Association
- Yarrow Point Subdivision
Listing and Financial Details
- Tax Lot 4
- Assessor Parcel Number 1925059254
Map
Home Values in the Area
Average Home Value in this Area
Tax History
| Year | Tax Paid | Tax Assessment Tax Assessment Total Assessment is a certain percentage of the fair market value that is determined by local assessors to be the total taxable value of land and additions on the property. | Land | Improvement |
|---|---|---|---|---|
| 2024 | $31,504 | $4,868,000 | $2,424,000 | $2,444,000 |
| 2023 | $32,468 | $4,679,000 | $2,262,000 | $2,417,000 |
| 2022 | $28,893 | $5,288,000 | $2,522,000 | $2,766,000 |
| 2021 | $27,431 | $3,871,000 | $1,905,000 | $1,966,000 |
| 2020 | $27,687 | $3,390,000 | $1,669,000 | $1,721,000 |
| 2018 | $24,524 | $3,316,000 | $1,027,000 | $2,289,000 |
| 2017 | $21,547 | $2,955,000 | $916,000 | $2,039,000 |
| 2016 | $20,664 | $2,795,000 | $842,000 | $1,953,000 |
| 2015 | $19,620 | $2,586,000 | $779,000 | $1,807,000 |
| 2014 | -- | $2,441,000 | $736,000 | $1,705,000 |
| 2013 | -- | $2,243,000 | $648,000 | $1,595,000 |
Property History
| Date | Event | Price | List to Sale | Price per Sq Ft | Prior Sale |
|---|---|---|---|---|---|
| 03/15/2025 03/15/25 | For Sale | $6,500,000 | +116.8% | $975 / Sq Ft | |
| 05/15/2015 05/15/15 | Sold | $2,998,000 | 0.0% | $449 / Sq Ft | View Prior Sale |
| 04/08/2015 04/08/15 | Pending | -- | -- | -- | |
| 03/18/2015 03/18/15 | For Sale | $2,998,000 | -- | $449 / Sq Ft |
Purchase History
| Date | Type | Sale Price | Title Company |
|---|---|---|---|
| Quit Claim Deed | -- | First American | |
| Warranty Deed | $2,998,000 | First American | |
| Receivers Deed | -- | Chicago Title | |
| Special Warranty Deed | $1,825,000 | Chicago Title | |
| Trustee Deed | $9,062,357 | None Available | |
| Warranty Deed | $4,250,000 | Chicago Title | |
| Special Warranty Deed | $2,100,000 | Chicago Title | |
| Quit Claim Deed | -- | -- |
Mortgage History
| Date | Status | Loan Amount | Loan Type |
|---|---|---|---|
| Previous Owner | $9,493,400 | Construction | |
| Previous Owner | $3,000,000 | Purchase Money Mortgage |
Source: Northwest Multiple Listing Service (NWMLS)
MLS Number: 2324181
APN: 192505-9254
- 3108 92nd Ave NE
- 8580 Hunts Point Ln
- 4226 92nd Ave NE
- 9600 NE 28th St
- 2627 96th Ave NE
- 2305 88th Ave NE
- 10054 NE 33rd St Unit 2&3
- 3215 78th Place NE
- 4640 95th Ave NE
- 4662 95th Ave NE
- 2404 79th Ave NE
- 3327 Evergreen Point Rd
- 3263 Evergreen Point Rd
- 2837 Evergreen Point Rd
- 8638 NE 19th Place
- 10506 NE 32nd Place Unit G203
- 10411 NE 28th Place
- 9813 NE 21st St
- 4326 102nd Ct NE
- 9135 NE 19th St
- 8505 NE 27th Place
- 9625 NE 28th St
- 9206 NE 24th St
- 2420 94th Ave NE
- 2404 79th Ave NE
- 10410 NE 32nd Place Unit D103
- 4311 Lake Washington Blvd NE
- 3030 Bellevue Way NE
- 2105 100th Ave NE
- 10600 NE 29th St
- 10715 NE 37th Ct
- 1515 Bellevue Way NE
- 11249 NE 36th Place
- 11330 NE 36th Place
- 10290 NE 12th St
- 9815 Vineyard Crest
- 1000 100th Ave NE
- 10232 NE 10th St Unit 1505
- 6401 Lake Washington Blvd NE Unit 303
- 10349 NE 10th St
