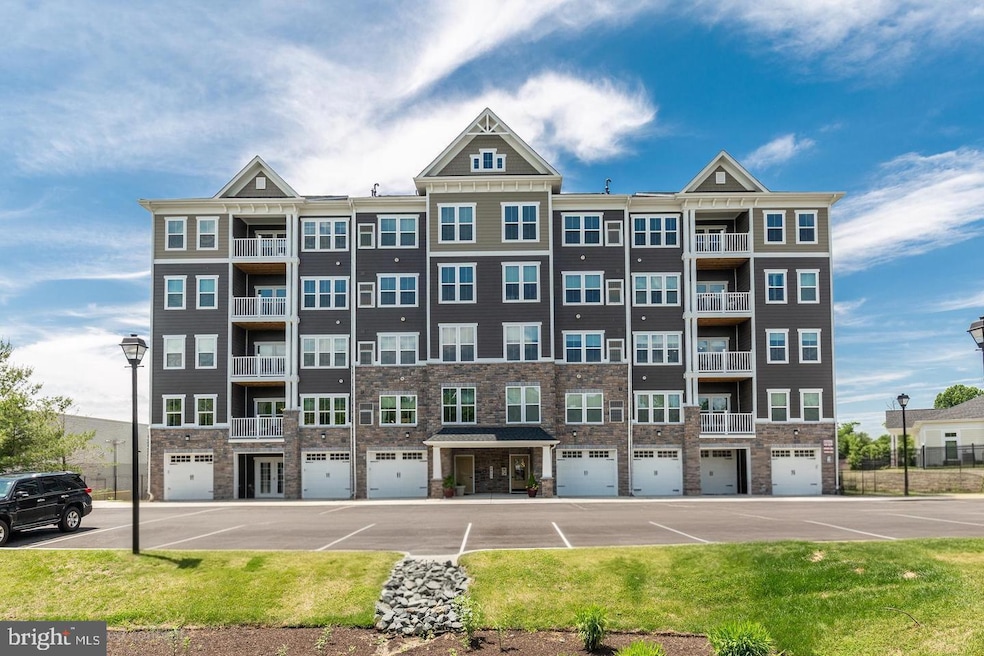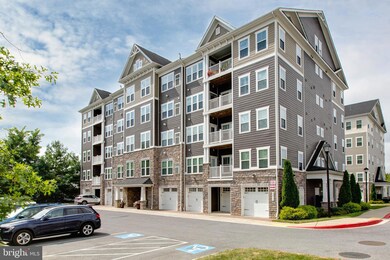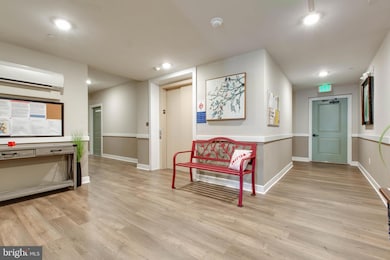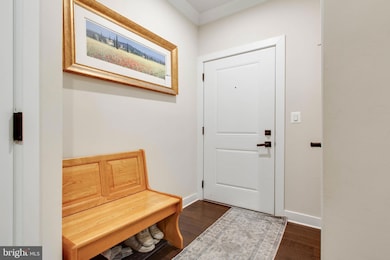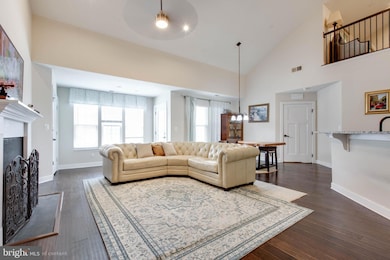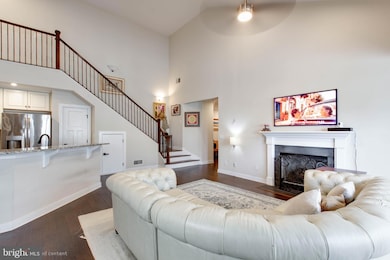8911 Carls Ct Unit Q Ellicott City, MD 21043
Estimated payment $3,461/month
Highlights
- Fitness Center
- Gourmet Kitchen
- Clubhouse
- Active Adult
- Open Floorplan
- Contemporary Architecture
About This Home
Highly desirable 55+ senior community in Ellicott's Retreat. This former-model home features 2 bedrooms, 2 full bathrooms, and a loft. Luxury vinyl plank flooring in the living room and kitchen. Granite countertops and backsplashes, with optional extra storage space available. The cozy living space is enhanced by a fireplace. The primary bathroom features an upgraded bathtub. The home also offers a spacious loft with a metal baluster staircase. Oversized garage that can be accessed from inside of building. Conveniently located and just minutes away from Walmart, grocery stores, and shopping centers. Enjoy maintenance-free and comfortable living.
Listing Agent
(410) 979-7077 sarah@dwellwashington.com Realty ONE Group Capital Listed on: 11/17/2025

Property Details
Home Type
- Condominium
Est. Annual Taxes
- $6,519
Year Built
- Built in 2017
Lot Details
- Sprinkler System
- Property is in good condition
HOA Fees
Parking
- 1 Car Direct Access Garage
- Oversized Parking
- Front Facing Garage
- Driveway
- Parking Lot
Home Design
- Contemporary Architecture
- Entry on the 4th floor
- Stone Siding
- Vinyl Siding
Interior Spaces
- 1,624 Sq Ft Home
- Property has 2 Levels
- Open Floorplan
- Crown Molding
- Ceiling height of 9 feet or more
- Recessed Lighting
- Fireplace With Glass Doors
- Gas Fireplace
- Family Room Off Kitchen
- Living Room
- Loft
Kitchen
- Gourmet Kitchen
- Breakfast Area or Nook
- Gas Oven or Range
- Cooktop
- Built-In Microwave
- Ice Maker
- Dishwasher
- Stainless Steel Appliances
- Kitchen Island
- Upgraded Countertops
Flooring
- Wood
- Carpet
- Ceramic Tile
Bedrooms and Bathrooms
- 2 Main Level Bedrooms
- En-Suite Bathroom
- Walk-In Closet
- 2 Full Bathrooms
- Soaking Tub
- Bathtub with Shower
- Walk-in Shower
Laundry
- Laundry on main level
- Dryer
- Washer
Home Security
Accessible Home Design
- Accessible Elevator Installed
- Doors are 32 inches wide or more
Outdoor Features
- Balcony
Utilities
- Forced Air Heating and Cooling System
- Vented Exhaust Fan
- Natural Gas Water Heater
Listing and Financial Details
- Tax Lot Q
- Assessor Parcel Number 1402600736
Community Details
Overview
- Active Adult
- Association fees include common area maintenance, exterior building maintenance, health club, lawn care front, lawn care rear, lawn care side, lawn maintenance, management, recreation facility, road maintenance, snow removal, trash, water
- $33 Other Monthly Fees
- Active Adult | Residents must be 55 or older
- Ellicott Retreat HOA
- Low-Rise Condominium
- Built by Ryan Homes
- Ellicotts Retreat Subdivision, Chambord Floorplan
Amenities
- Common Area
- Clubhouse
Recreation
- Fitness Center
Pet Policy
- Dogs and Cats Allowed
Security
- Fire and Smoke Detector
- Fire Sprinkler System
Map
Home Values in the Area
Average Home Value in this Area
Tax History
| Year | Tax Paid | Tax Assessment Tax Assessment Total Assessment is a certain percentage of the fair market value that is determined by local assessors to be the total taxable value of land and additions on the property. | Land | Improvement |
|---|---|---|---|---|
| 2025 | $6,106 | $431,400 | $0 | $0 |
| 2024 | $6,106 | $422,200 | $126,600 | $295,600 |
| 2023 | $5,981 | $415,167 | $0 | $0 |
| 2022 | $5,880 | $408,133 | $0 | $0 |
| 2021 | $11,527 | $401,100 | $120,300 | $280,800 |
| 2020 | $5,784 | $401,100 | $120,300 | $280,800 |
| 2019 | $5,784 | $401,100 | $120,300 | $280,800 |
| 2018 | $4,560 | $405,000 | $90,000 | $315,000 |
Property History
| Date | Event | Price | List to Sale | Price per Sq Ft | Prior Sale |
|---|---|---|---|---|---|
| 11/17/2025 11/17/25 | For Sale | $455,000 | +13.8% | $280 / Sq Ft | |
| 02/09/2021 02/09/21 | Sold | $400,000 | 0.0% | $246 / Sq Ft | View Prior Sale |
| 01/07/2021 01/07/21 | Pending | -- | -- | -- | |
| 01/06/2021 01/06/21 | Off Market | $400,000 | -- | -- | |
| 01/04/2021 01/04/21 | Pending | -- | -- | -- | |
| 12/31/2020 12/31/20 | For Sale | $399,900 | 0.0% | $246 / Sq Ft | |
| 12/02/2020 12/02/20 | Pending | -- | -- | -- | |
| 11/14/2020 11/14/20 | For Sale | $399,900 | 0.0% | $246 / Sq Ft | |
| 11/11/2020 11/11/20 | Pending | -- | -- | -- | |
| 11/10/2020 11/10/20 | Price Changed | $399,900 | -2.5% | $246 / Sq Ft | |
| 11/05/2020 11/05/20 | Price Changed | $410,000 | -2.4% | $252 / Sq Ft | |
| 10/02/2020 10/02/20 | Price Changed | $420,000 | -1.2% | $259 / Sq Ft | |
| 09/19/2020 09/19/20 | Price Changed | $425,000 | -2.3% | $262 / Sq Ft | |
| 09/02/2020 09/02/20 | Price Changed | $435,000 | -1.1% | $268 / Sq Ft | |
| 07/28/2020 07/28/20 | Price Changed | $440,000 | -1.1% | $271 / Sq Ft | |
| 07/17/2020 07/17/20 | Price Changed | $445,000 | -1.1% | $274 / Sq Ft | |
| 06/12/2020 06/12/20 | For Sale | $450,000 | -- | $277 / Sq Ft |
Purchase History
| Date | Type | Sale Price | Title Company |
|---|---|---|---|
| Deed | $399,900 | First Equity Title |
Mortgage History
| Date | Status | Loan Amount | Loan Type |
|---|---|---|---|
| Open | $249,900 | New Conventional |
Source: Bright MLS
MLS Number: MDHW2061868
APN: 02-600736
- 8960 Carls Ct Unit A
- 3309 Hibiscus Ct
- 3011 Dexter Dr Unit 104
- 3157 Sonia Trail
- 8501 Coltrane Ct Unit 206
- 8547 Coltrane Ct Unit 39
- 9313 Joey Dr
- 3453 Orange Grove Ct
- 2530 Kensington Gardens
- 2550 Kensington Gardens Unit U205
- 2550 Kensington Gardens
- 2540 Kensington Gardens Unit 303
- 2540 Kensington Gardens
- 2540 Kensington Gardens
- 2520 Kensington Gardens
- 2992 Normandy Dr
- 2796 Rogers Ave
- 3517 Belfont Dr
- 3569 Plumtree Dr Unit 6
- 8743 Ruppert Ct
- 3421 Sonia Trail
- 3282 Halcyon Ct
- 3269 Halcyon Ct
- 3317 Hibiscus Ct
- 8817 Hawthorne Ct
- 3231 Halcyon Ct
- 3179 Sonia Trail
- 8732 Town And Country Blvd
- 8120 Randolph Way
- 3372 N Chatham Rd
- 2707 Sunnyside Ln
- 2540 Kensington Gardens
- 3400 Oak West Dr
- 3182 Normandy Woods Dr
- 3633 Dry Creek Ct
- 3532 Split Rail Ln
- 8735 Ruppert Ct
- 3005 Oak Green Cir
- 3050 Milltowne Dr
- 3746 Spring Meadow Dr
