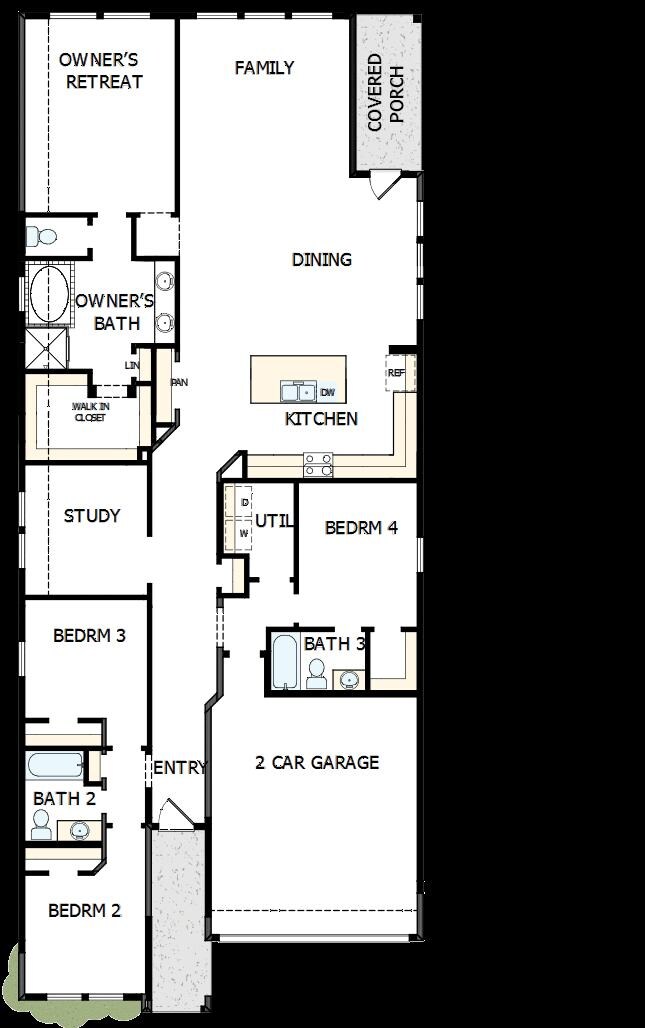
8911 Moose Trail Manvel, TX 77578
Estimated payment $2,685/month
Highlights
- New Construction
- Community Pool
- Community Center
- Community Lake
- Baseball Field
- Park
About This Home
Experience the style and convenience of The Woodworth by David Weekley Homes. Designed for both daily living and entertaining, its open-concept layout is inviting and functional, perfect for hosting or relaxing with loved ones. This Quick Move-In Home also includes a fully conditioned attic for enhanced energy efficiency and year-round comfort.
The modern kitchen is a chef’s delight, with it's spacious pantry, ample prep areas, and a multi-functional island for cooking, dining, and connecting. Each guest suite and secondary bedroom invites unique décor and personality, giving everyone a special place to call their own. For those working from home or in need of a versatile space, the bright, airy study offers endless possibilities: if you don't need study you can easily transform this space into a cozy music room, or even a private family media room, game room, or even a crafts room! At the end of each day, you'll find yourself longing for the serene Owner’s Retreat, complete with a luxurious en suite bathroom featuring a garden tub, a separate shower, and a spacious walk-in closet.
Experience the innovative LifeDesign features in this wonderfully crafted quick move in home located in the beautiful community of Meridiana!
Home Details
Home Type
- Single Family
Parking
- 2 Car Garage
Home Design
- New Construction
- Quick Move-In Home
- Woodworth Plan
Interior Spaces
- 2,229 Sq Ft Home
- 1-Story Property
- Basement
Bedrooms and Bathrooms
- 4 Bedrooms
- 3 Full Bathrooms
Community Details
Overview
- Built by David Weekley Homes
- Meridiana 45' Homesites Subdivision
- Community Lake
- Greenbelt
Amenities
- Community Center
Recreation
- Baseball Field
- Soccer Field
- Community Basketball Court
- Volleyball Courts
- Community Playground
- Community Pool
- Park
- Trails
Sales Office
- 5302 Majestic Court
- Manvel, TX 77578
- 713-370-9579
- Builder Spec Website
Map
Similar Homes in the area
Home Values in the Area
Average Home Value in this Area
Property History
| Date | Event | Price | Change | Sq Ft Price |
|---|---|---|---|---|
| 07/30/2025 07/30/25 | For Sale | $411,560 | -- | $185 / Sq Ft |
- 8907 Moose Trail
- 9035 Grey Fox Trail
- 9003 Grey Fox Trail
- 9007 Grey Fox Trail
- 8902 Red Wolf Place
- 8923 Moose Trail
- 6039 Cottontail Ln
- 6046 Cottontail Ln
- 6014 Cottontail Ln
- 9019 Caribou Ct
- 5302 Majestic Ct
- 5302 Majestic Ct
- 5302 Majestic Ct
- 5302 Majestic Ct
- 5302 Majestic Ct
- 5302 Majestic Ct
- 5302 Majestic Ct
- 5302 Majestic Ct
- 5302 Majestic Ct
- 5302 Majestic Ct
- 5831 Seagrass Dr
- 4910 Anders Ln
- 9822 Starry Night Ln
- 10110 Agave Point Ln
- 5115 Murillo Dr
- 9827 Starry Night Ln
- 5110 Morrison Dr
- 4507 Pistachio Trail
- 4907 Joplin St
- 9115 Puritan Way
- 4138 Shackleton Ct
- 9730 Kilkenny St Unit K
- 3927 Shackleton Ct
- 4127 Balboa Dr
- 4023 Champlain Way
- 10330 Aldrin Dr
- 4046 Balboa Dr
- 10503 Dolce Ln
- 10110 Da Vinci
- 3727 Handel Dr

