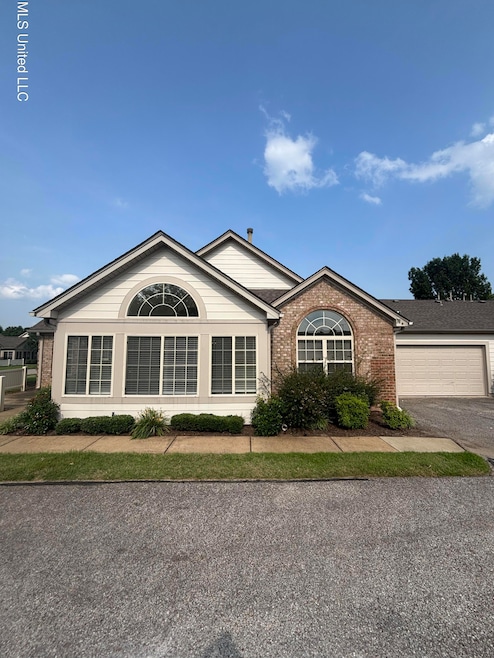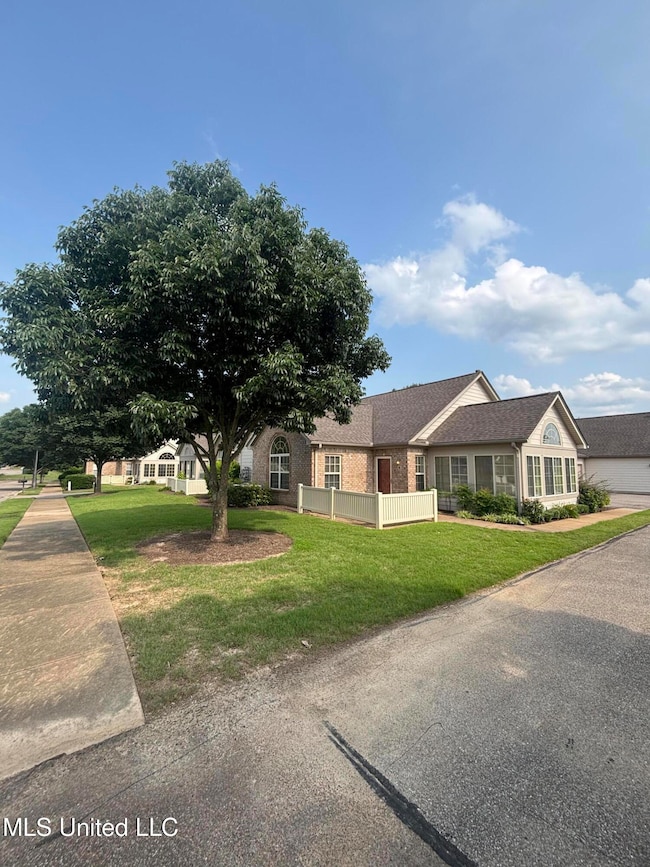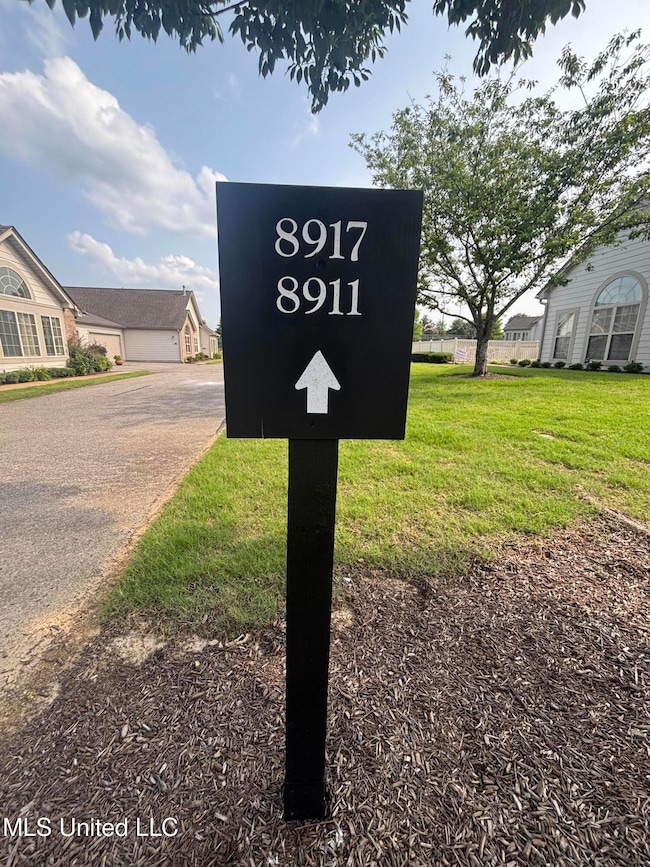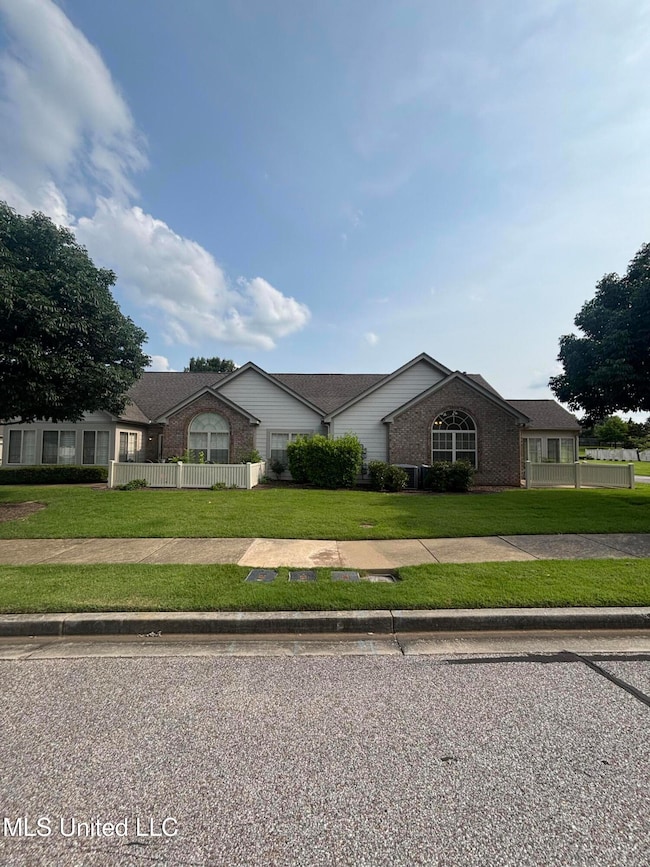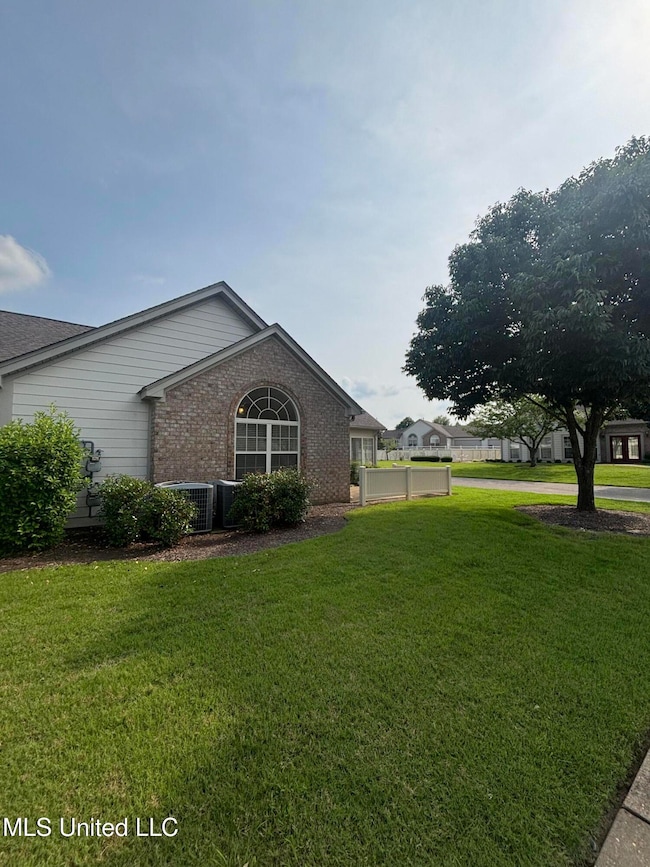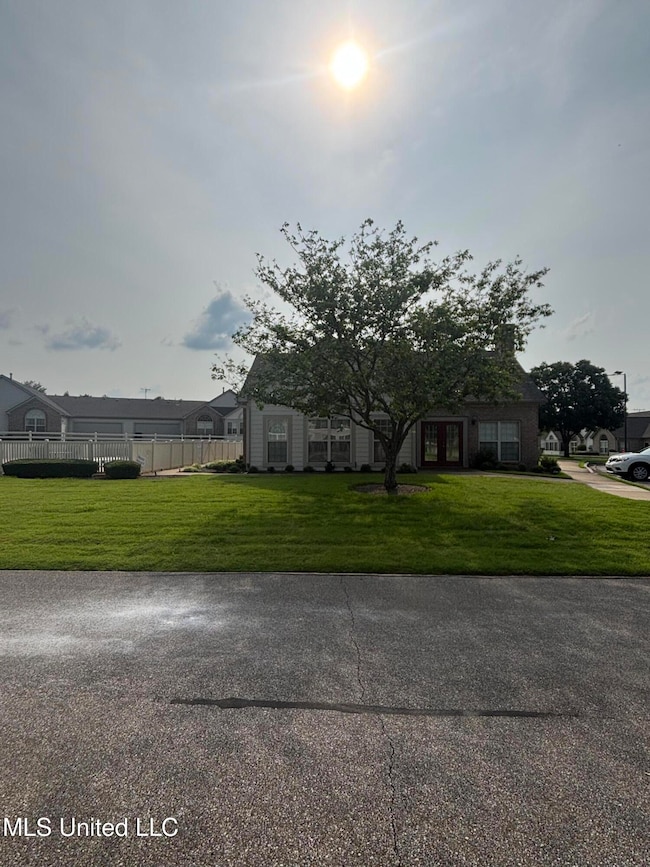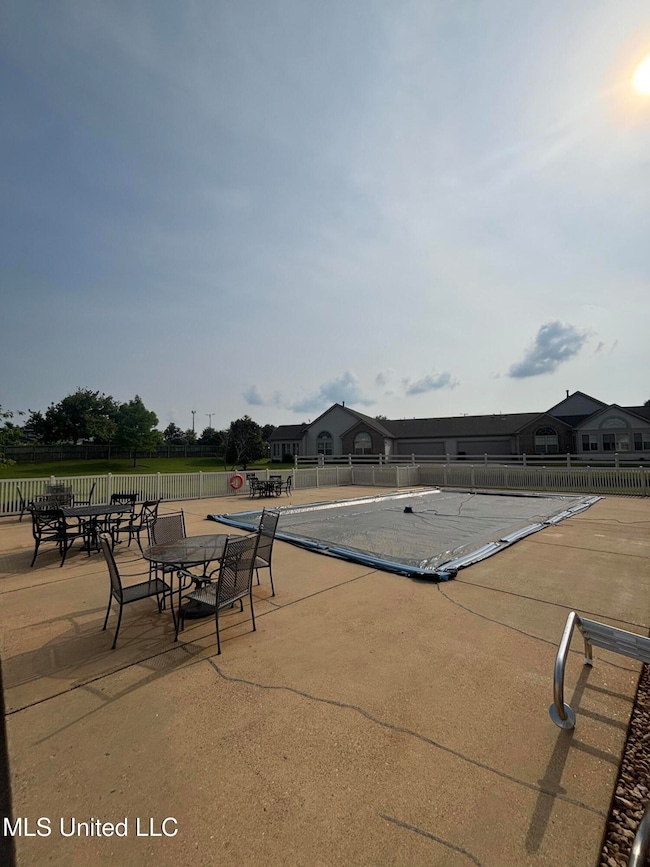8911 Oak Branch Ln Olive Branch, MS 38654
Estimated payment $2,147/month
Total Views
4,616
2
Beds
2
Baths
1,800
Sq Ft
$175
Price per Sq Ft
Highlights
- In Ground Pool
- 1-Story Property
- 2 Car Garage
- Olive Branch High School Rated A-
- Central Heating and Cooling System
About This Home
Remodeled 2 bedroom 2 bath with a 2 car garage in the wonderful ''Over 55'' community of The Oaks at Parkview. Home has new laminate flooring throughout, new stainless appliances, new quartz countertops, fresh paint and updated lighting and hardware. Home is right next to the clubhouse and pool. Enjoy a hassle free lifestyle with the HOA handling exterior maintenance and grounds keeping for $330/month. Owners also have access to the clubhouse, library, fitness center, pool and social activities.
Property Details
Home Type
- Condominium
Est. Annual Taxes
- $1,672
Year Built
- Built in 2007
HOA Fees
- $330 Monthly HOA Fees
Parking
- 2 Car Garage
Home Design
- Brick Exterior Construction
- Slab Foundation
- Architectural Shingle Roof
Interior Spaces
- 1,800 Sq Ft Home
- 1-Story Property
- Living Room with Fireplace
Kitchen
- Free-Standing Electric Range
- Microwave
- Dishwasher
Bedrooms and Bathrooms
- 2 Bedrooms
- 2 Full Bathrooms
Pool
- In Ground Pool
Schools
- Olive Branch Elementary And Middle School
- Olive Branch High School
Utilities
- Central Heating and Cooling System
- Natural Gas Connected
Community Details
- Association fees include ground maintenance, management, pool service
- Parkview Heights Subdivision
- The community has rules related to covenants, conditions, and restrictions
Listing and Financial Details
- Assessor Parcel Number 1068330310001300
Map
Create a Home Valuation Report for This Property
The Home Valuation Report is an in-depth analysis detailing your home's value as well as a comparison with similar homes in the area
Home Values in the Area
Average Home Value in this Area
Tax History
| Year | Tax Paid | Tax Assessment Tax Assessment Total Assessment is a certain percentage of the fair market value that is determined by local assessors to be the total taxable value of land and additions on the property. | Land | Improvement |
|---|---|---|---|---|
| 2024 | $648 | $12,250 | $2,130 | $10,120 |
| 2023 | $648 | $12,250 | $0 | $0 |
| 2022 | $648 | $12,250 | $2,130 | $10,120 |
| 2021 | $648 | $12,250 | $2,130 | $10,120 |
| 2020 | $648 | $12,250 | $2,130 | $10,120 |
| 2019 | $648 | $12,250 | $2,130 | $10,120 |
| 2017 | $607 | $21,724 | $11,927 | $9,797 |
| 2016 | $1,636 | $11,927 | $2,130 | $9,797 |
| 2015 | $1,636 | $21,724 | $11,927 | $9,797 |
| 2014 | $650 | $12,236 | $0 | $0 |
| 2013 | $631 | $12,236 | $0 | $0 |
Source: Public Records
Property History
| Date | Event | Price | Change | Sq Ft Price |
|---|---|---|---|---|
| 07/18/2025 07/18/25 | Price Changed | $314,900 | -1.6% | $175 / Sq Ft |
| 06/10/2025 06/10/25 | For Sale | $319,900 | +86.0% | $178 / Sq Ft |
| 02/01/2016 02/01/16 | Sold | -- | -- | -- |
| 02/01/2016 02/01/16 | Pending | -- | -- | -- |
| 09/30/2015 09/30/15 | For Sale | $172,000 | -- | $101 / Sq Ft |
Source: MLS United
Purchase History
| Date | Type | Sale Price | Title Company |
|---|---|---|---|
| Warranty Deed | -- | Guardian Title | |
| Warranty Deed | -- | Guardian Title | |
| Warranty Deed | -- | None Available | |
| Interfamily Deed Transfer | -- | None Available |
Source: Public Records
Mortgage History
| Date | Status | Loan Amount | Loan Type |
|---|---|---|---|
| Previous Owner | $934,000 | Future Advance Clause Open End Mortgage |
Source: Public Records
Source: MLS United
MLS Number: 4115902
APN: 1068330310001300
Nearby Homes
- 8897 Parkview Oaks Cir
- 8748 Purple Martin Dr
- 6749 Mourning Dove Ln
- 8817 Parkview Oaks Cir
- 8710 Parkview Oaks Cir
- 6843 Pink Warbler Ln
- 8647 Parkview Oaks Cir
- 8651 Parkview Oaks Cir
- 8649 Parkview Oaks Cir
- 8653 Parkview Oaks Cir
- 0 Old Goodman Rd Unit 4081735
- 0 Caroma Unit 10199426
- 0 Caroma Unit 4006992
- 7062 Westbranch Rd
- 9084 Belle Maison Blvd
- 8654 Goodman Rd
- 9113 Rue Orleans Ln
- 8568 Goodman Rd
- 6180 Rd
- 8484 Goodman Rd
- 6765 Whooper Swan Dr
- 6828 Mourning Dove Ln
- 6052 Blocker St
- 9455 Goodman Rd
- 9400 Goodman Rd
- 9731 Pigeon Roost Park Cir
- 9714 Dogwood Manor N
- 6841 Charlotte Dr
- 7128 Village Ln
- 9807 Pigeon Roost Park Cir
- 9793 Dogwood Ct E
- 9831 Riggan Dr
- 9846 Riggan Dr
- 7039 Maple Grove Rd
- 6731 Kimberly Dr
- 7100 Maple Grove Rd
- 9923 Adina Cove
- 9812 Southern Oak Way
- 6759 Valerie Dr
- 9876 Southern Oak Way
