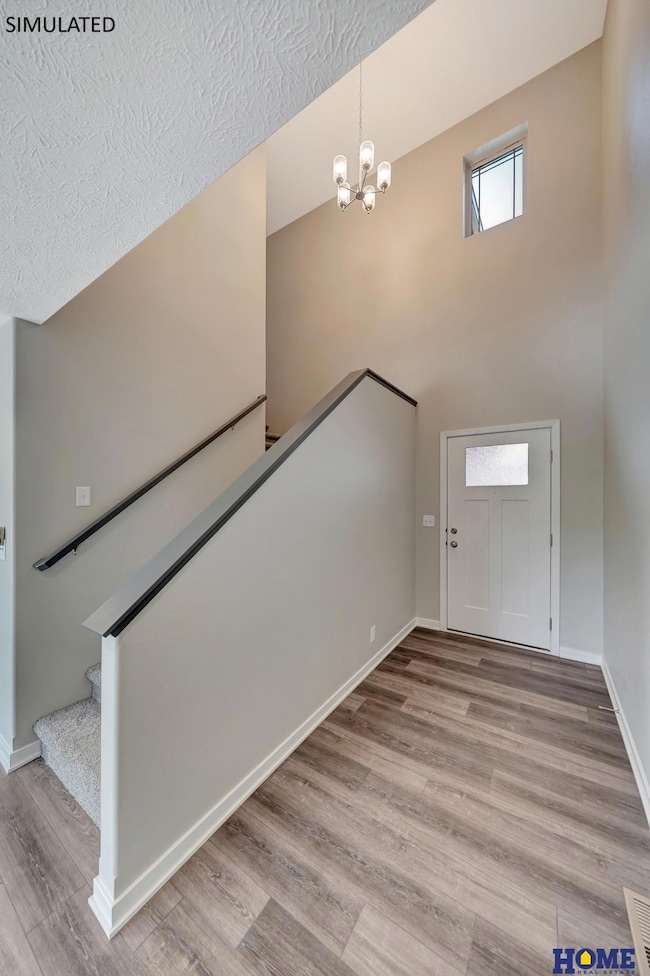8911 Peregrine Rd Lincoln, NE 68505
Estimated payment $2,360/month
Highlights
- Under Construction
- Porch
- Walk-In Closet
- Traditional Architecture
- 3 Car Attached Garage
- Patio
About This Home
Welcome to the beautiful Peregrine Townhomes by Stonybrook Homes, located in an attractive East Lincoln neighborhood! This stunning 2-story townhome offers an inviting, open-concept living space with a grand 2-story entry & lots of daylight, corner fireplace, large center island, granite countertops, stainless appliances, and attractive cabinetry, plus an awesome walk-in-pantry. Upstairs, the unbelievably spacious primary suite includes double vanity bathroom & a humongous walk-in closet. Two more bedrooms, laundry room, and common bathroom are also on the 2nd level. All appliances are included, even your washer/dryer & refrigerator! Outside, you will love the large 3-car garage and nice- sized yard, plus a patio! Top-quality construction & superior products are included in every Stonybrook Home. You'll enjoy the maintenance-free exterior and an energy-efficient all-electric heat pump. HOA takes of lawn care, snow removal, and trash service! Call today
Townhouse Details
Home Type
- Townhome
Est. Annual Taxes
- $498
Year Built
- Built in 2025 | Under Construction
Lot Details
- 5,406 Sq Ft Lot
- Lot Dimensions are 45 x 120
- Sloped Lot
- Sprinkler System
HOA Fees
- $150 Monthly HOA Fees
Parking
- 3 Car Attached Garage
- Garage Door Opener
Home Design
- Traditional Architecture
- Brick Exterior Construction
- Composition Roof
- Vinyl Siding
- Concrete Perimeter Foundation
Interior Spaces
- 2-Story Property
- Ceiling height of 9 feet or more
- Ceiling Fan
- Electric Fireplace
- Sliding Doors
- Family Room with Fireplace
- Finished Basement
Kitchen
- Oven or Range
- Microwave
- Dishwasher
- Disposal
Flooring
- Wall to Wall Carpet
- Luxury Vinyl Plank Tile
Bedrooms and Bathrooms
- 4 Bedrooms
- Walk-In Closet
- Dual Sinks
- Shower Only
Laundry
- Dryer
- Washer
Outdoor Features
- Patio
- Porch
Schools
- Robinson Elementary School
- Culler Middle School
- Lincoln East High School
Utilities
- Forced Air Heating and Cooling System
Community Details
- Association fees include ground maintenance, snow removal, common area maintenance, trash
- Built by Stonybrook Homes
- Th Prairie Village North Subdivision
Listing and Financial Details
- Assessor Parcel Number 1723129007000
Map
Home Values in the Area
Average Home Value in this Area
Tax History
| Year | Tax Paid | Tax Assessment Tax Assessment Total Assessment is a certain percentage of the fair market value that is determined by local assessors to be the total taxable value of land and additions on the property. | Land | Improvement |
|---|---|---|---|---|
| 2024 | $498 | $35,000 | $35,000 | -- |
Property History
| Date | Event | Price | Change | Sq Ft Price |
|---|---|---|---|---|
| 07/21/2025 07/21/25 | For Sale | $406,950 | -- | $177 / Sq Ft |
Purchase History
| Date | Type | Sale Price | Title Company |
|---|---|---|---|
| Warranty Deed | $70,000 | Charter Title |
Mortgage History
| Date | Status | Loan Amount | Loan Type |
|---|---|---|---|
| Open | $313,000 | Construction |
Source: Great Plains Regional MLS
MLS Number: 22520291
APN: 17-23-129-007-000
- 8921 Peregrine Rd
- 8910 Peregrine Rd
- 8920 Peregrine Rd
- 8414 Talon Ct
- 807 Daybreak Dr
- 820 Linwood Ln
- 9431 Linwood Ln
- 9447 Linwood Ln
- 7800 Holdrege St
- 8605 Delphinium Ln
- 8601 & 8605 Delphinium Ln
- 8601 Delphinium Ln
- 9332 Northern Sky Rd
- 8669 Lexington Ave
- 9458 Linwood Ln
- 9476 Linwood Ln
- 8811 Berg Dr
- 9441 Southern Sky Cir
- 1630 Sawyer St
- 8016 E Avon Ln
- 1401 Cedar Cove Rd
- 8230 Ventura Place
- 111 S 90th St
- 7601-7621 Cherrywood Dr
- 8201 Regent Dr
- 6531 Vine St
- 2701 N 70th St
- 7100 Adams St
- 825 N Cotner Blvd
- 8430 Fremont St
- 901 Roanoke Ct
- 6101 Vine St
- 7311 Buckingham Dr
- 5640 Wilshire Blvd
- 1025 N 63rd St
- 225 N Cotner Blvd
- 1630-1640 N 56th St
- 5050 Dudley St Unit B
- 3619 N 60th St
- 8341 Karl Ridge Rd






