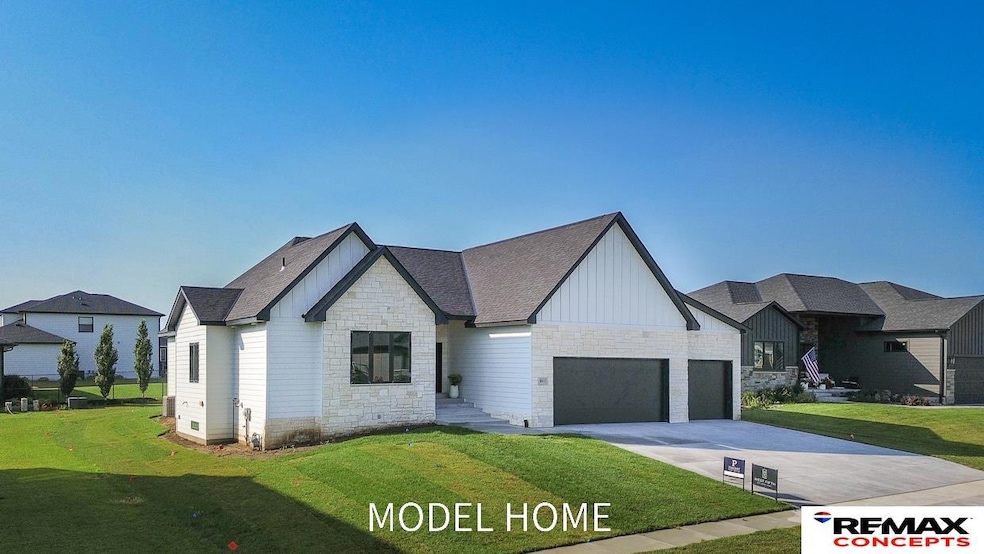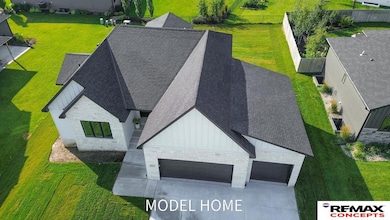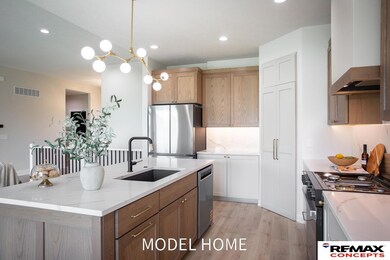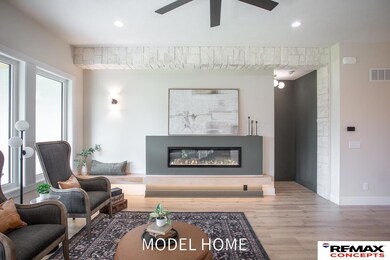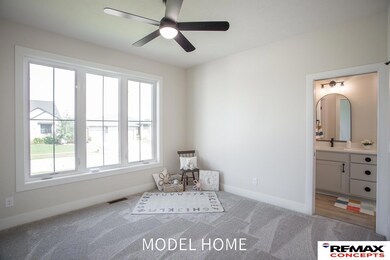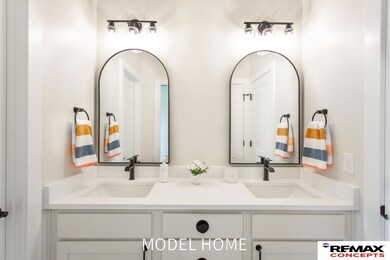8911 Ranch Gate Rd Lincoln, NE 68510
Wedgewood Manor NeighborhoodEstimated payment $3,800/month
Highlights
- New Construction
- Ranch Style House
- Covered Patio or Porch
- Pyrtle Elementary School Rated A-
- 1 Fireplace
- Walk-In Pantry
About This Home
Model Home Not for Sale. Contract Pending Stunning new construction at 8911 Ranch Gate Rd! This beautifully designed home offers 3,323 sq. ft. of high-end finishes with an oversized 3-stall garage. The exterior features concrete board siding and stone, while a designer-curated interior ensures impeccable style. The open-concept kitchen boasts a large walk-in pantry, and the main level hosts 3 bedrooms, 3 bath areas including a powder bath and a luxurious primary suite with a tile walk-in shower, quartz countertops, and a walk-in closet. The finished basement features 2 additional bedrooms, a flex room, wet bar, spacious rec room, and ample storage. Enjoy your morning coffee on the generously sized stamped concrete covered patio.
Listing Agent
REMAX Concepts Brokerage Phone: 402-499-5394 License #20050349 Listed on: 11/14/2025

Home Details
Home Type
- Single Family
Est. Annual Taxes
- $1,173
Year Built
- Built in 2025 | New Construction
Lot Details
- 0.25 Acre Lot
- Lot Dimensions are 85 x 130
- Sprinkler System
HOA Fees
- $13 Monthly HOA Fees
Parking
- 3 Car Attached Garage
Home Design
- Ranch Style House
- Concrete Perimeter Foundation
Interior Spaces
- 1 Fireplace
- Basement
- Basement Window Egress
Kitchen
- Walk-In Pantry
- Oven or Range
- Microwave
- Dishwasher
- Disposal
Bedrooms and Bathrooms
- 5 Bedrooms
- Dual Sinks
- Shower Only
Schools
- Pyrtle Elementary School
- Lux Middle School
- Lincoln East High School
Additional Features
- Covered Patio or Porch
- Forced Air Heating and Cooling System
Community Details
- Association fees include common area maintenance
- Ranch Gate HOA
- Built by West Fifth
- White Horse Subdivision
Listing and Financial Details
- Assessor Parcel Number 1726333002000
Map
Home Values in the Area
Average Home Value in this Area
Tax History
| Year | Tax Paid | Tax Assessment Tax Assessment Total Assessment is a certain percentage of the fair market value that is determined by local assessors to be the total taxable value of land and additions on the property. | Land | Improvement |
|---|---|---|---|---|
| 2025 | $1,173 | $105,000 | $105,000 | -- |
| 2024 | $1,173 | $85,000 | $85,000 | -- |
| 2023 | $1,438 | $85,000 | $85,000 | -- |
| 2022 | $1,521 | $75,000 | $75,000 | $0 |
| 2021 | $1,440 | $75,000 | $75,000 | $0 |
| 2020 | $311 | $16,000 | $16,000 | $0 |
Property History
| Date | Event | Price | List to Sale | Price per Sq Ft |
|---|---|---|---|---|
| 11/14/2025 11/14/25 | For Sale | $699,900 | 0.0% | $209 / Sq Ft |
| 11/06/2025 11/06/25 | Pending | -- | -- | -- |
| 10/17/2025 10/17/25 | For Sale | $699,900 | -- | $209 / Sq Ft |
Purchase History
| Date | Type | Sale Price | Title Company |
|---|---|---|---|
| Warranty Deed | $42,000 | Nebraska Title Co |
Source: Great Plains Regional MLS
MLS Number: 22532928
APN: 17-26-333-002-000
- 8901 Appaloosa Ln
- 8909 Appaloosa Ln
- 8819 Appaloosa Ln
- 8810 Appaloosa Ln
- 9127 Hillcrest Trail
- 9123 Hillcrest Trail
- 9124 Hillcrest Trail
- 901 S 88th St
- 8810 Sandalwood Dr
- 9118 Hillcrest Trail
- 8821 White Horse Way
- 9200 Triana Ln
- 9121 White Horse Way
- 7250 NW 10th St
- 1220 S 93rd St
- 1210 S 93rd St
- 1240 S 93rd St
- 8420 Navajo Trail
- 663 Eloise Ave
- 1217 S 94 St
- 111 S 90th St
- 7601-7621 Cherrywood Dr
- 7311 Buckingham Dr
- 8341 Karl Ridge Rd
- 901 Roanoke Ct
- 8320 Rockledge Rd
- 1401 Cedar Cove Rd
- 3100 S 72nd St
- 6531 Vine St
- 825 N Cotner Blvd
- 5727 Saylor St
- 6101 Vine St
- 225 N Cotner Blvd
- 5900 Roose St
- 2200 N 68th St
- 5320 R St
- 2337 N 67th St
- 1025 N 63rd St
- 2000 J St
- 2701 N 70th St
