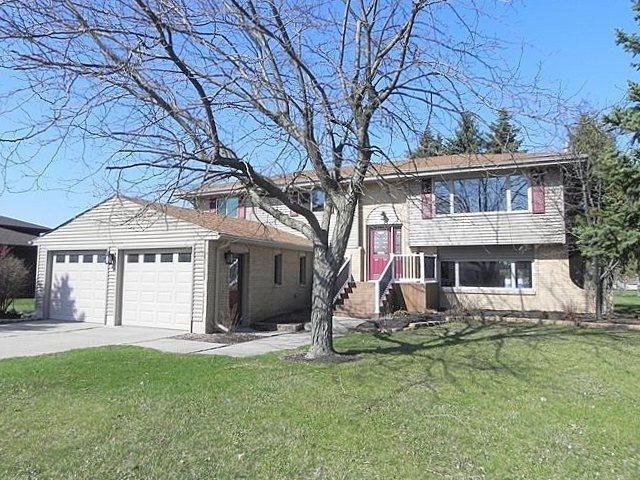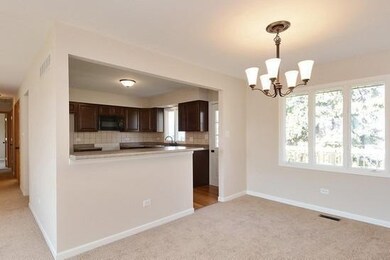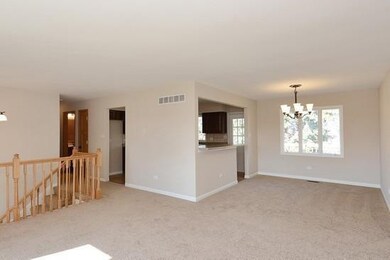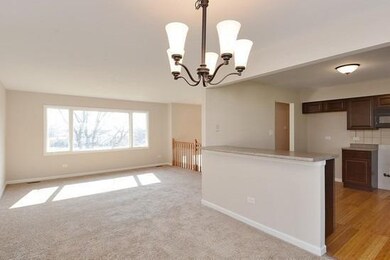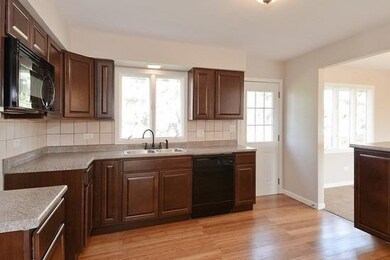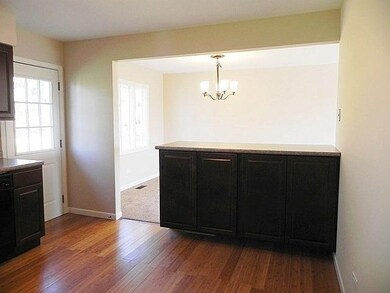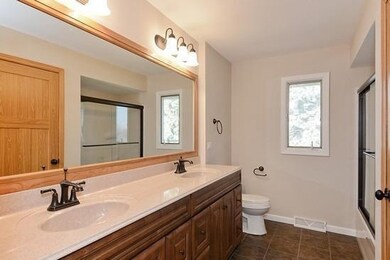
8912 Mathews St Crown Point, IN 46307
Highlights
- Deck
- 2 Car Attached Garage
- Landscaped
- Hal E Clark Middle School Rated A-
- Patio
- Forced Air Heating and Cooling System
About This Home
As of July 2014LIKE NEW CONSTRUCTION Inside/Out - 2500+SqFt of COMPLETELY REMODELED Space in this BI-LEVEL HOME w/ WALK-OUT LOWER LEVEL in St John Twnshp - Lake Central Schools! PERFECT for RELATED LIVING, this Home offers a LARGE 4th Bdrm in the Lower Level along w/ TWO Rec Rm Areas (2nd Rec Area was once a 2nd Kitchen). Upper Level has BRIGHT and OPEN CONCEPT Living and Dining Rm. Eat-in Bar separates Kitchen from DR. Kitchen is highlighted w/ Mahogany Stained Cabinetry and TILE BACKSPLASH! Mission Style Interior Doors, White Trimwork, & OAK Spindled Staircase. Upper Flr Bth has HUGE Double Sink Vanity w/ Dove-Tail Drawers and Claw Feet. FIREPLACE has BEAUTIFUL Slate Tile Surround, Hearth, & Wood Mantle. Deck off Kitchen is above NEW Concrete Patio off LL Rec Rm. NEW Fixtures, HVAC, HWH, Garage Doors, Front PVC Porch, Vinyl Siding, Flooring...the List keeps going! Affordable Taxes, estimated at $2300/yr once Exemptions are applied...TAKE ADVANTAGE OF LARGE TAX CREDIT FROM SELLER.
Last Agent to Sell the Property
@properties/Christie's Intl RE License #RB14031377 Listed on: 04/22/2014

Home Details
Home Type
- Single Family
Est. Annual Taxes
- $4,035
Year Built
- Built in 1979
Lot Details
- 10,019 Sq Ft Lot
- Lot Dimensions are 93x106
- Landscaped
Parking
- 2 Car Attached Garage
- Garage Door Opener
- Off-Street Parking
Home Design
- Bi-Level Home
- Brick Foundation
Interior Spaces
- Recreation Room with Fireplace
Kitchen
- Microwave
- Dishwasher
Bedrooms and Bathrooms
- 4 Bedrooms
- 2 Full Bathrooms
Outdoor Features
- Deck
- Patio
Utilities
- Forced Air Heating and Cooling System
- Heating System Uses Natural Gas
Listing and Financial Details
- Assessor Parcel Number 451125426001000036
Community Details
Overview
- Property has a Home Owners Association
- Pine Island Ridge Association, Phone Number (219) 680-0399
- Pine Island Ridge Subdivision
Amenities
- Community Storage Space
Ownership History
Purchase Details
Home Financials for this Owner
Home Financials are based on the most recent Mortgage that was taken out on this home.Purchase Details
Purchase Details
Home Financials for this Owner
Home Financials are based on the most recent Mortgage that was taken out on this home.Purchase Details
Purchase Details
Home Financials for this Owner
Home Financials are based on the most recent Mortgage that was taken out on this home.Similar Homes in Crown Point, IN
Home Values in the Area
Average Home Value in this Area
Purchase History
| Date | Type | Sale Price | Title Company |
|---|---|---|---|
| Warranty Deed | -- | Multiple | |
| Special Warranty Deed | -- | None Available | |
| Limited Warranty Deed | $95,500 | None Available | |
| Sheriffs Deed | $141,422 | None Available | |
| Warranty Deed | -- | Chicago Title Insurance Co | |
| Warranty Deed | -- | Chicago Title Insurance Co |
Mortgage History
| Date | Status | Loan Amount | Loan Type |
|---|---|---|---|
| Open | $219,000 | New Conventional | |
| Closed | $9,783 | FHA | |
| Closed | $190,976 | FHA | |
| Previous Owner | $95,000 | Unknown | |
| Previous Owner | $140,000 | Fannie Mae Freddie Mac | |
| Previous Owner | $35,000 | Stand Alone Second |
Property History
| Date | Event | Price | Change | Sq Ft Price |
|---|---|---|---|---|
| 07/03/2014 07/03/14 | Sold | $194,500 | 0.0% | $76 / Sq Ft |
| 06/04/2014 06/04/14 | Pending | -- | -- | -- |
| 04/22/2014 04/22/14 | For Sale | $194,500 | +103.7% | $76 / Sq Ft |
| 03/07/2013 03/07/13 | Sold | $95,500 | 0.0% | $37 / Sq Ft |
| 01/15/2013 01/15/13 | Pending | -- | -- | -- |
| 08/10/2012 08/10/12 | For Sale | $95,500 | -- | $37 / Sq Ft |
Tax History Compared to Growth
Tax History
| Year | Tax Paid | Tax Assessment Tax Assessment Total Assessment is a certain percentage of the fair market value that is determined by local assessors to be the total taxable value of land and additions on the property. | Land | Improvement |
|---|---|---|---|---|
| 2024 | $5,765 | $302,500 | $49,400 | $253,100 |
| 2023 | $2,473 | $283,100 | $49,400 | $233,700 |
| 2022 | $2,473 | $255,500 | $49,400 | $206,100 |
| 2021 | $2,278 | $241,900 | $49,400 | $192,500 |
| 2020 | $2,245 | $234,200 | $49,400 | $184,800 |
| 2019 | $2,189 | $212,600 | $36,300 | $176,300 |
| 2018 | $2,156 | $207,800 | $36,300 | $171,500 |
| 2017 | $2,002 | $204,700 | $36,300 | $168,400 |
| 2016 | $1,830 | $190,900 | $36,300 | $154,600 |
| 2014 | $2,025 | $215,200 | $36,300 | $178,900 |
| 2013 | $4,011 | $208,000 | $36,300 | $171,700 |
Agents Affiliated with this Home
-

Seller's Agent in 2014
Lisa Thompson
@ Properties
(219) 617-5884
31 in this area
660 Total Sales
-

Buyer's Agent in 2014
Jeana Consier
Realty Executives
(219) 308-9453
21 in this area
120 Total Sales
-

Seller's Agent in 2013
Betty Richmond
Umbrella Real Estate LLC
(219) 808-5553
13 Total Sales
-
P
Buyer's Agent in 2013
Phyllis Maruszczak
McColly Real Estate
Map
Source: Northwest Indiana Association of REALTORS®
MLS Number: 348487
APN: 45-11-25-426-001.000-036
- 5077 W 87th Ln
- 8909 Porter Ct
- 8966 Clark Place
- 4974 W 87th Place
- 8764 Clark Place
- 4860 W 92nd Ave Unit 4862
- 4840 W 92nd Ave
- 8472 Porter Place
- 5963 W 91st Ave
- 4028 W 91st Place
- 8653 Burr Ridge Cir
- 4930 W 84th Terrace
- 6167 W 88th Place
- 4833 W 84th Ct
- 8995 King Place
- 6076 Wexford Way
- 9117 Colfax St
- 6308 W 91st Ave
- 6440 W 89th Ave
- 5527 Maggie Mae Ct
