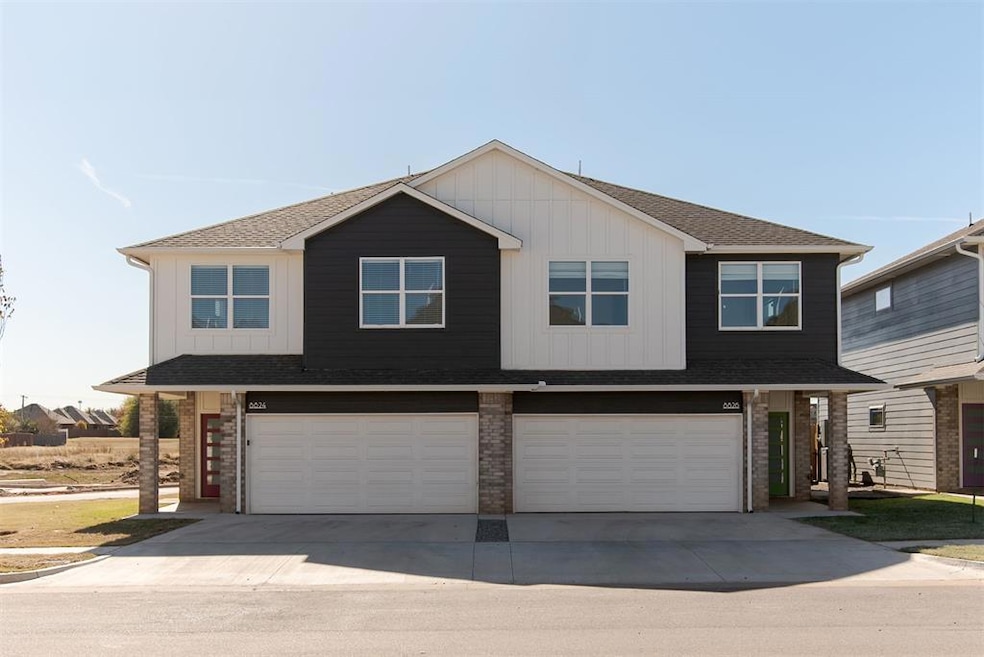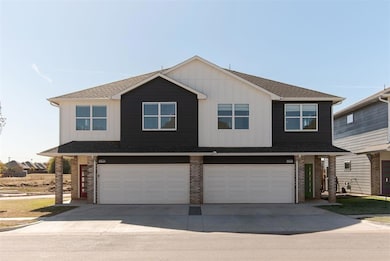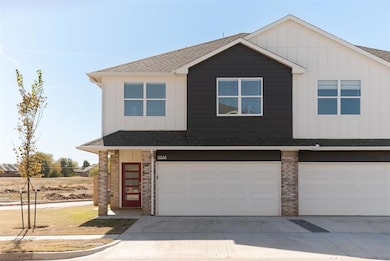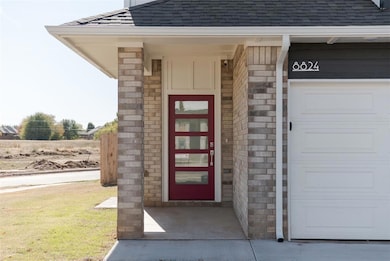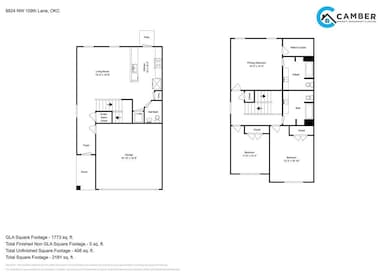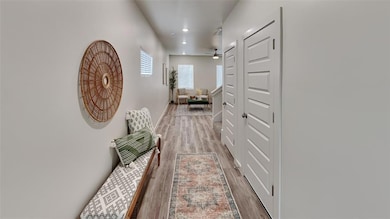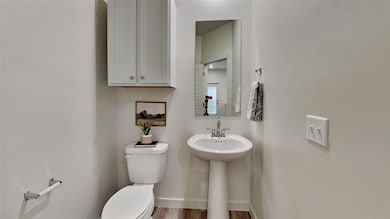8912 NW 109th St Oklahoma City, OK 73162
Chapel Creek NeighborhoodHighlights
- New Construction
- Farmhouse Sink
- Interior Lot
- Northwood Elementary School Rated A-
About This Home
Welcome to your dream home in Oklahoma City! This brand new 3-bedroom, 2.5-bathroom duplex is located in the highly sought-after Piedmont Schools district. The home boasts a spacious 2-car garage and a fenced-in yard, perfect for outdoor activities. Inside, you'll find a modern kitchen equipped with a 5-burner gas range, a farm-style stainless steel sink, and quartz countertops. The French door refrigerator and stackable washer/dryer are included for your convenience. The home also features a tankless water heater, ensuring you'll never run out of hot water. Lawn care is included, and the HOA covers watering the lawn, leaving you more time to enjoy the neighborhood park. Experience the perfect blend of comfort and convenience in this 2-story duplex. Pets case by case. Stainless steel refrigerator, 5 burner gas range, microwave, dishwasher, washer, and dryer are included. All Camber Property Management & Leasing residents are enrolled in the Resident Benefits Package (RBP) for $45.00/month which includes renters' insurance, credit building to help boost your credit score with timely rent payments, $1M Identity Protection, HVAC air filter delivery (for applicable properties), our best-in-class resident rewards program, and much more! More details upon application. Directions: Nestled between N County Line Rd and Hefner Rd, go north through the light on hefner and immediately on the right hand side is NW 109th Lane. Enter and proceed to the home. Disclaimer: *** Property presently under construction, some items may be missing at time of photos. Get with listing agent to identify. PHOTOS / 3D TOUR ARE OF A SIMILAR PROPERTY BUT NOT EXACT FLOOR PLAN. PICS NOT OF ACTUAL ADDRESS. ***
Townhouse Details
Home Type
- Townhome
Est. Annual Taxes
- $3,919
Year Built
- Built in 2025 | New Construction
Lot Details
- 2,431 Sq Ft Lot
Home Design
- Half Duplex
- Brick Frame
- Architectural Shingle Roof
Interior Spaces
- 1,520 Sq Ft Home
- Multi-Level Property
- Farmhouse Sink
Bedrooms and Bathrooms
- 3 Bedrooms
Schools
- Stone Ridge Elementary School
- Piedmont Middle School
- Piedmont High School
Map
Source: MLSOK
MLS Number: 1201916
APN: 211031240
- 8900 NW 110th St
- 8924 NW 111th St
- 10917 Millbrook Ln
- 11421 Stansbury Place
- 10605 Cliffe Hollow Dr
- 11420 Sturbridge Rd
- 11029 Brick Ln
- 8617 NW 113th Ct
- 11600 Mackenzie Way
- 11604 Mackenzie Way
- 11608 Mackenzie Way
- 8512 NW 109th Terrace
- 8908 NW 104th St
- 8728 NW 116th St
- 8501 NW 109th Terrace
- 8800 NW 116th St
- 8721 NW 116th St
- 8409 NW 106th St
- 11700 Corie Nicole Ln
- 11300 N Eagle Ln
- 8914 NW 109th St
- 8931 NW 109th Terrace
- 8905 NW 106th St
- 8401 NW 107th St
- 11040 N Eagle Ln
- 8408 NW 109th St
- 11332 N Markwell Ave
- 9109 NW 101st St
- 9317 NW 117th St
- 11916 Silver Sun Dr
- 11301 Windmill Place
- 12201 Katie Rdg Rd
- 10512 Harvest Moon Ave Unit Johnson - #10512 (RT) ~ B
- 8021 NW 104th St
- 10800 N Council Rd
- 10400 N Council Rd
- 9329 NW 124th St
- 12117 Jude Way
- 9328 NW 125th St
- 9321 NW 125th St
