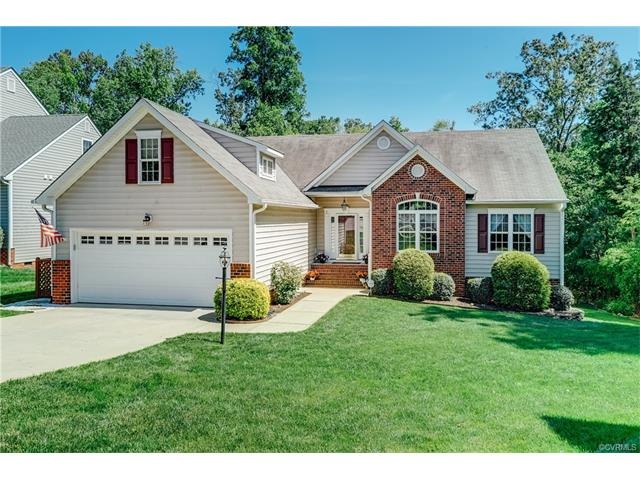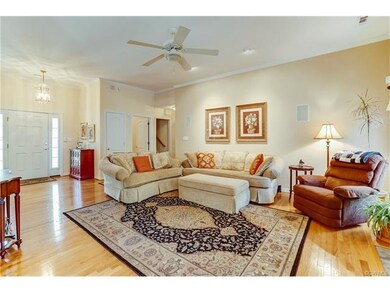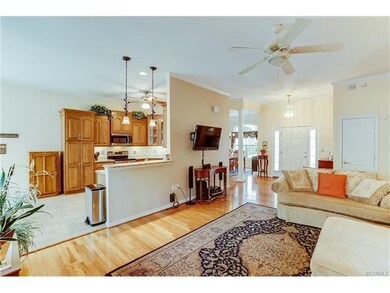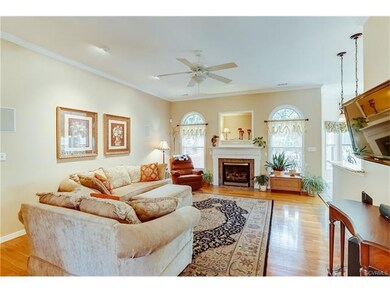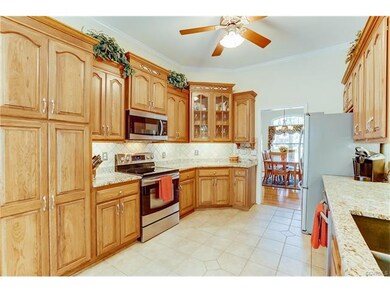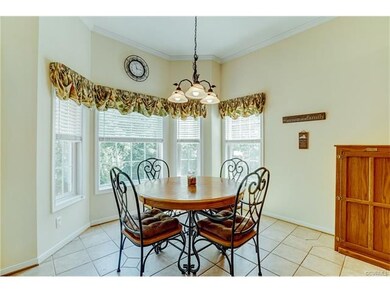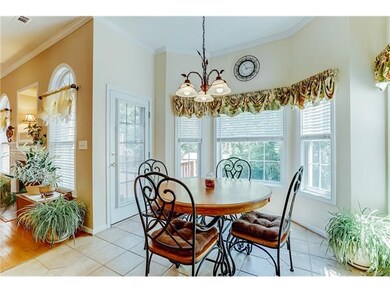
8912 Spyglass Hill Ct Chesterfield, VA 23832
Highlights
- Outdoor Pool
- Wood Flooring
- High Ceiling
- Deck
- Separate Formal Living Room
- Granite Countertops
About This Home
As of October 2016Welcome Home-This transitional ranch is what you have been searching for. First floor living with a second floor bonus. Upgrades galore-Granite countertops in the kitchen, stainless appliances, hardwood floors and beautiful cabinets. Great room has vaulted ceilings, hardwood floors & a pretty gas fireplace. The master bedroom is spacious and features a beautiful master bath, walk in closet and upgraded countertops. Surround sound in great room, plantation shutters, leaf guard gutters and downspouts, finished and insulated garage, walk in crawl and so much more !
Last Agent to Sell the Property
Weichert Realtors Baron&Snipes License #0225035983 Listed on: 06/10/2016

Home Details
Home Type
- Single Family
Est. Annual Taxes
- $2,352
Year Built
- Built in 2001
Lot Details
- 8,799 Sq Ft Lot
- Zoning described as R9
HOA Fees
- $33 Monthly HOA Fees
Parking
- 2 Car Attached Garage
- Oversized Parking
- Garage Door Opener
- Driveway
Home Design
- Frame Construction
- Composition Roof
- Vinyl Siding
Interior Spaces
- 2,100 Sq Ft Home
- 1-Story Property
- High Ceiling
- Gas Fireplace
- Separate Formal Living Room
- Crawl Space
Kitchen
- Eat-In Kitchen
- Induction Cooktop
- Dishwasher
- Granite Countertops
Flooring
- Wood
- Partially Carpeted
- Tile
Bedrooms and Bathrooms
- 4 Bedrooms
- 2 Full Bathrooms
Outdoor Features
- Outdoor Pool
- Deck
Schools
- Spring Run Elementary School
- Bailey Bridge Middle School
- Manchester High School
Utilities
- Forced Air Heating and Cooling System
- Heating System Uses Natural Gas
Listing and Financial Details
- Tax Lot 64
- Assessor Parcel Number 727-66-42-45-900-000
Community Details
Overview
- Birkdale Subdivision
Recreation
- Community Pool
Ownership History
Purchase Details
Home Financials for this Owner
Home Financials are based on the most recent Mortgage that was taken out on this home.Purchase Details
Home Financials for this Owner
Home Financials are based on the most recent Mortgage that was taken out on this home.Purchase Details
Purchase Details
Home Financials for this Owner
Home Financials are based on the most recent Mortgage that was taken out on this home.Similar Homes in the area
Home Values in the Area
Average Home Value in this Area
Purchase History
| Date | Type | Sale Price | Title Company |
|---|---|---|---|
| Warranty Deed | $300,000 | Atlantic Coast Stlmnt Svcs | |
| Warranty Deed | $287,000 | -- | |
| Deed | $269,950 | -- | |
| Warranty Deed | $230,000 | -- |
Mortgage History
| Date | Status | Loan Amount | Loan Type |
|---|---|---|---|
| Previous Owner | $285,000 | New Conventional | |
| Previous Owner | $229,600 | New Conventional | |
| Previous Owner | $25,000 | New Conventional | |
| Previous Owner | $70,000 | New Conventional |
Property History
| Date | Event | Price | Change | Sq Ft Price |
|---|---|---|---|---|
| 10/12/2016 10/12/16 | Sold | $300,000 | 0.0% | $143 / Sq Ft |
| 06/28/2016 06/28/16 | Pending | -- | -- | -- |
| 06/15/2016 06/15/16 | Price Changed | $300,000 | 0.0% | $143 / Sq Ft |
| 06/10/2016 06/10/16 | For Sale | $299,950 | +4.5% | $143 / Sq Ft |
| 03/16/2015 03/16/15 | Sold | $287,000 | -3.7% | $142 / Sq Ft |
| 01/24/2015 01/24/15 | Pending | -- | -- | -- |
| 01/07/2015 01/07/15 | For Sale | $297,950 | -- | $148 / Sq Ft |
Tax History Compared to Growth
Tax History
| Year | Tax Paid | Tax Assessment Tax Assessment Total Assessment is a certain percentage of the fair market value that is determined by local assessors to be the total taxable value of land and additions on the property. | Land | Improvement |
|---|---|---|---|---|
| 2025 | $3,315 | $369,700 | $77,000 | $292,700 |
| 2024 | $3,315 | $359,700 | $74,000 | $285,700 |
| 2023 | $3,125 | $343,400 | $71,000 | $272,400 |
| 2022 | $2,963 | $322,100 | $71,000 | $251,100 |
| 2021 | $2,861 | $294,200 | $70,000 | $224,200 |
| 2020 | $2,638 | $277,700 | $69,000 | $208,700 |
| 2019 | $2,592 | $272,800 | $67,000 | $205,800 |
| 2018 | $2,557 | $269,200 | $67,000 | $202,200 |
| 2017 | $2,556 | $266,200 | $67,000 | $199,200 |
| 2016 | $2,432 | $253,300 | $66,000 | $187,300 |
| 2015 | $2,377 | $245,000 | $66,000 | $179,000 |
| 2014 | $2,268 | $233,600 | $65,500 | $168,100 |
Agents Affiliated with this Home
-
Deirdre Portwood

Seller's Agent in 2016
Deirdre Portwood
Weichert Corporate
(804) 721-8517
51 Total Sales
-
Nickole Campbell
N
Buyer's Agent in 2016
Nickole Campbell
Better Homes and Gardens Real Estate Main Street Properties
22 Total Sales
-
Paul Collins
P
Seller's Agent in 2015
Paul Collins
The Steele Group
(804) 399-3376
37 Total Sales
Map
Source: Central Virginia Regional MLS
MLS Number: 1618757
APN: 727-66-42-45-900-000
- 8937 Sawgrass Place
- 14261 Spyglass Hill Cir
- 14412 Mission Hills Loop
- 9220 Brocket Dr
- 14206 Triple Crown Dr
- 9400 Kinnerton Dr
- 13813 Kentucky Derby Place
- 13800 Summerlook Ln
- 10001 Craftsbury Dr
- 9913 Craftsbury Dr
- 13902 Summersedge Terrace
- 13413 Prince James Dr
- 9313 Mahogany Dr
- 13531 Winning Colors Ln
- 9401 Orchid Terrace
- 10119 Cravensford Terrace
- 9618 Summercreek Trail
- 14301 Summercreek Terrace
- 7501 Winterpock Rd
- 10549 Beachcrest Ct
