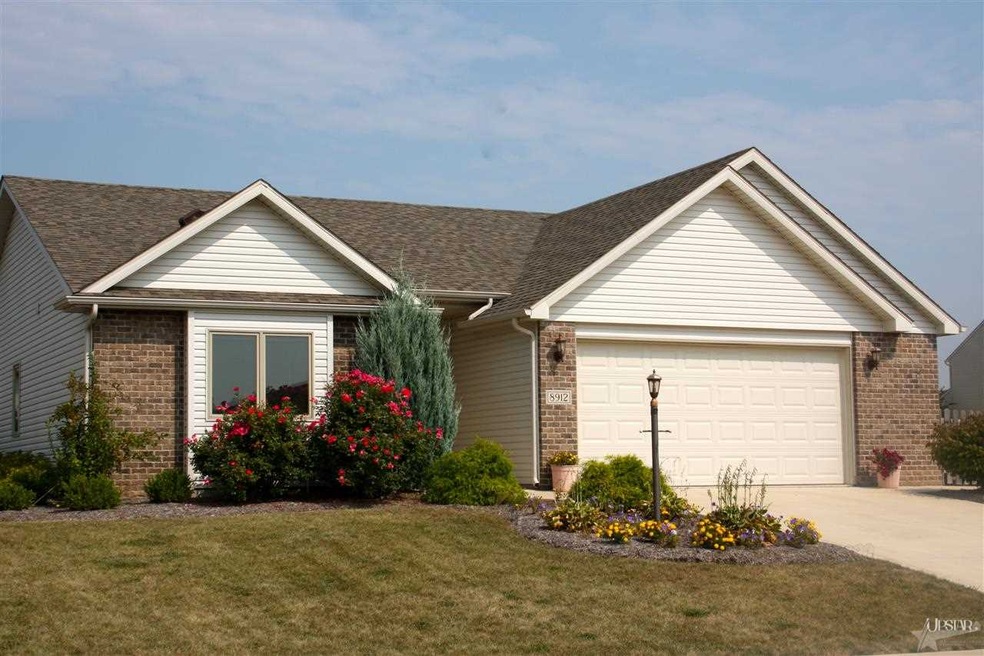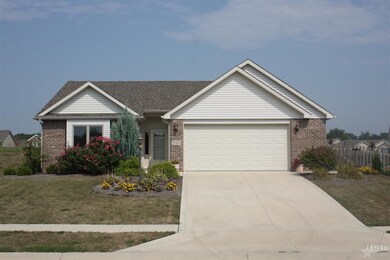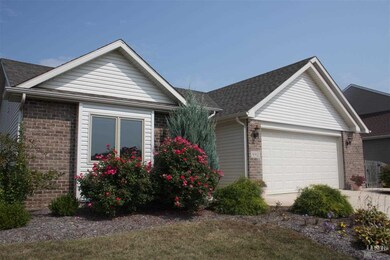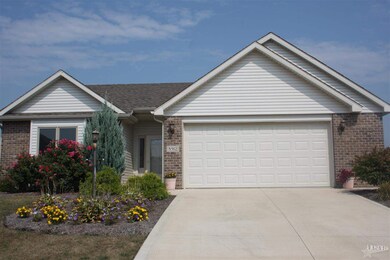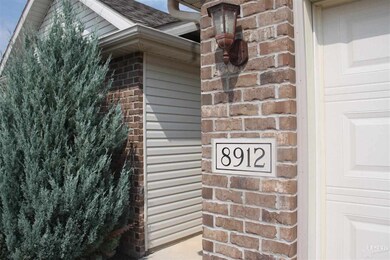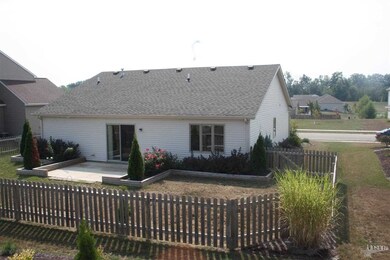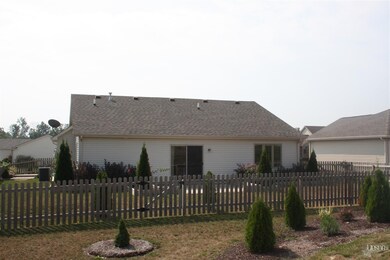
8912 Strathmore Ln Fort Wayne, IN 46818
Highlights
- Ranch Style House
- Wood Flooring
- Double Vanity
- Homestead Senior High School Rated A
- 2 Car Attached Garage
- Walk-In Closet
About This Home
As of June 2024Move in ready home in Brenton Glens. Three bed, two bath. Brand new high quality carpet. Clean as a pin. Over-sized two car garage perfect for a workbench or storage. Landscaped beautifully. SWAC schools. Split floor plan ranch on a slab. All appliances stay. Eat in kitchen with glass sliding door that walks out to a concrete patio. Fenced in backyard.
Home Details
Home Type
- Single Family
Est. Annual Taxes
- $2,314
Year Built
- Built in 2008
Lot Details
- 8,712 Sq Ft Lot
- Lot Dimensions are 70x127
- Wood Fence
- Level Lot
HOA Fees
- $21 Monthly HOA Fees
Home Design
- Ranch Style House
- Brick Exterior Construction
- Slab Foundation
- Asphalt Roof
- Vinyl Construction Material
Interior Spaces
- Ceiling Fan
- Wood Flooring
- Electric Dryer Hookup
Kitchen
- Breakfast Bar
- Laminate Countertops
- Disposal
Bedrooms and Bathrooms
- 3 Bedrooms
- En-Suite Primary Bedroom
- Walk-In Closet
- 2 Full Bathrooms
- Double Vanity
Attic
- Storage In Attic
- Pull Down Stairs to Attic
Parking
- 2 Car Attached Garage
- Garage Door Opener
Location
- Suburban Location
Utilities
- Forced Air Heating and Cooling System
- Heating System Uses Gas
- Cable TV Available
Listing and Financial Details
- Assessor Parcel Number 02-11-02-132-023.000-038
Ownership History
Purchase Details
Home Financials for this Owner
Home Financials are based on the most recent Mortgage that was taken out on this home.Purchase Details
Home Financials for this Owner
Home Financials are based on the most recent Mortgage that was taken out on this home.Purchase Details
Home Financials for this Owner
Home Financials are based on the most recent Mortgage that was taken out on this home.Purchase Details
Home Financials for this Owner
Home Financials are based on the most recent Mortgage that was taken out on this home.Purchase Details
Similar Homes in Fort Wayne, IN
Home Values in the Area
Average Home Value in this Area
Purchase History
| Date | Type | Sale Price | Title Company |
|---|---|---|---|
| Warranty Deed | $249,900 | Centurion Land Title | |
| Warranty Deed | -- | Lawyers Title | |
| Warranty Deed | -- | Titan Title Services Llc | |
| Warranty Deed | -- | Titan Title Services Llc | |
| Warranty Deed | -- | None Available |
Mortgage History
| Date | Status | Loan Amount | Loan Type |
|---|---|---|---|
| Previous Owner | $120,650 | New Conventional | |
| Previous Owner | $95,250 | Purchase Money Mortgage | |
| Previous Owner | $111,294 | FHA |
Property History
| Date | Event | Price | Change | Sq Ft Price |
|---|---|---|---|---|
| 06/27/2024 06/27/24 | Sold | $249,900 | 0.0% | $191 / Sq Ft |
| 06/02/2024 06/02/24 | Pending | -- | -- | -- |
| 05/31/2024 05/31/24 | For Sale | $249,900 | +96.8% | $191 / Sq Ft |
| 12/23/2013 12/23/13 | Sold | $127,000 | -4.5% | $97 / Sq Ft |
| 12/02/2013 12/02/13 | Pending | -- | -- | -- |
| 09/08/2013 09/08/13 | For Sale | $133,000 | -- | $102 / Sq Ft |
Tax History Compared to Growth
Tax History
| Year | Tax Paid | Tax Assessment Tax Assessment Total Assessment is a certain percentage of the fair market value that is determined by local assessors to be the total taxable value of land and additions on the property. | Land | Improvement |
|---|---|---|---|---|
| 2024 | $1,555 | $225,400 | $41,200 | $184,200 |
| 2023 | $1,555 | $227,200 | $26,000 | $201,200 |
| 2022 | $1,335 | $203,300 | $26,000 | $177,300 |
| 2021 | $1,148 | $178,800 | $26,000 | $152,800 |
| 2020 | $1,159 | $171,900 | $26,000 | $145,900 |
| 2019 | $1,079 | $161,000 | $26,000 | $135,000 |
| 2018 | $917 | $147,900 | $26,000 | $121,900 |
| 2017 | $883 | $138,000 | $26,000 | $112,000 |
| 2016 | $858 | $133,100 | $26,000 | $107,100 |
| 2014 | $778 | $125,700 | $26,000 | $99,700 |
| 2013 | $817 | $125,700 | $26,000 | $99,700 |
Agents Affiliated with this Home
-

Seller's Agent in 2024
Lydia Sparling
Mike Thomas Assoc., Inc
(260) 402-2488
122 Total Sales
-

Buyer's Agent in 2024
Tim Haber
CENTURY 21 Bradley Realty, Inc
(260) 403-1940
299 Total Sales
-
K
Seller's Agent in 2013
Kyle Newcomb
Newcomb Real Estate, LLC
(260) 609-6805
2 Total Sales
-

Buyer's Agent in 2013
Joni White
North Eastern Group Realty
(260) 450-1145
45 Total Sales
Map
Source: Indiana Regional MLS
MLS Number: 201312953
APN: 02-11-02-132-023.000-038
- 1108 Willen Ln
- 1113 Lone Oak Blvd
- 1286 Lone Oak Blvd
- 8512 Forsythia Ct
- 8247 Catberry Trail
- 624 Diamond Point Place
- 9602 Shorewood Trail
- 530 Timberlake Trail
- 176 N Deer Cliff Run Unit 72
- 8001 Sunny Hill Cove
- 9502 Sail Wind Dr
- 9102 Almond Tree Ct
- 7756 Haven Blvd
- 7745 Haven Blvd Unit 46
- 1124 Henlock Dr
- 9534 Blue Mound Dr
- 835 River Oak Run
- 826 Clairborne Dr
- 000 Bass Rd
- 7545 Haven Blvd Unit 29
