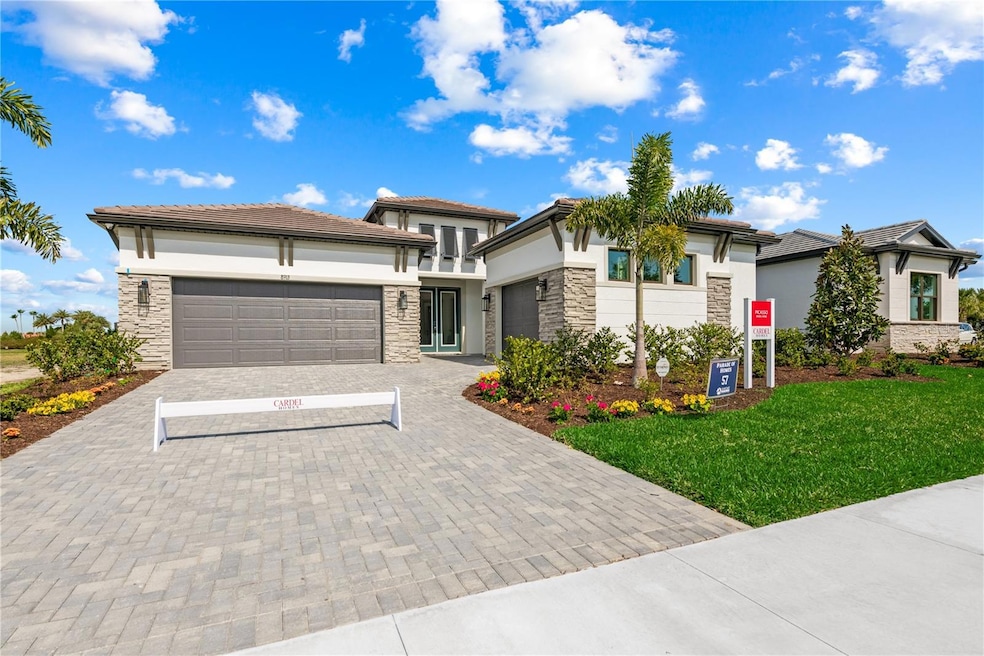
8913 Bernini Place Sarasota, FL 34240
Estimated payment $8,501/month
Highlights
- Access To Pond
- Fitness Center
- Home fronts a pond
- Tatum Ridge Elementary School Rated A-
- Screened Pool
- Gated Community
About This Home
The home you've been waiting for, this builder's model is second to none!Soaring ceilings and natural light abound in this model home inviting indoor outdoor living at it's finest. The kitchen and great room open to the outdoor living area through a wall of glass sliding glass doors, opening to the pool and spa, outdoor kitchen and large lanai overlooking a huge lake through a clear view screen showcasing nature and offering the utmost privacy with a mature berm in the background.This home features 3 bedrooms, 3.5 baths, a large den/office AND bonus room. Being a model, this home has all the extras, ceiling beams, custom gourmet kitchen with JENNAIR, top of the line appliances, wood cabinets galore, Cambria countertops, huge island, stonewall entry, featured walls and ceilings, wallpaper, wood floors, walk in pantry, two ovens and SO much more. This popular floor plan features: Guest bedrooms with private ensuites, pool bath, courtyard entry, large laundry room, Transom windows, 8' doors, impact windows and doors, tray ceilings, 3 car split garage, and spectacular design features, lighting and all the upgrades. The community features and amenities include Gated entrance, lush landscape throughout, huge pool, clubhouse, tennis/pickleball court, fitness center, and trail system. Artistry is a maintenance-free, upscale community with no CDD fees, convenient to just about everything that makes Sarasota and Lakewood Ranch desirable, particularly the shopping, dining, entertainment, and our destination beaches.
Listing Agent
HARTNEY REALTY & DEVELOPMENT Brokerage Phone: 813-380-2291 License #3181057 Listed on: 05/15/2025
Home Details
Home Type
- Single Family
Est. Annual Taxes
- $2,175
Year Built
- Built in 2024
Lot Details
- 9,750 Sq Ft Lot
- Home fronts a pond
- Southeast Facing Home
- Property is zoned RSF1
HOA Fees
- $434 Monthly HOA Fees
Parking
- 3 Car Attached Garage
Home Design
- Slab Foundation
- Tile Roof
- Block Exterior
Interior Spaces
- 3,012 Sq Ft Home
- 1-Story Property
- Open Floorplan
- Built-In Features
- Crown Molding
- Tray Ceiling
- High Ceiling
- Ceiling Fan
- Sliding Doors
- Great Room
- Den
- Bonus Room
- Inside Utility
- Pond Views
Kitchen
- Eat-In Kitchen
- Built-In Oven
- Cooktop with Range Hood
- Microwave
- Dishwasher
- Solid Surface Countertops
- Solid Wood Cabinet
- Disposal
Flooring
- Engineered Wood
- Carpet
- Tile
Bedrooms and Bathrooms
- 3 Bedrooms
- Split Bedroom Floorplan
- En-Suite Bathroom
- Walk-In Closet
- Bathtub With Separate Shower Stall
Laundry
- Laundry Room
- Dryer
- Washer
Eco-Friendly Details
- Reclaimed Water Irrigation System
Pool
- Screened Pool
- In Ground Pool
- In Ground Spa
- Gunite Pool
- Fence Around Pool
Outdoor Features
- Access To Pond
- Courtyard
- Outdoor Kitchen
- Outdoor Grill
- Rain Gutters
Utilities
- Central Air
- Heating System Uses Natural Gas
- Thermostat
- Tankless Water Heater
- Cable TV Available
Listing and Financial Details
- Visit Down Payment Resource Website
- Legal Lot and Block 132 / 1
- Assessor Parcel Number 0245070004
Community Details
Overview
- Association fees include pool, ground maintenance, recreational facilities
- Melanie Fernandez Association
- Built by Cardel Homes
- Artistry Ph 1A Subdivision, Picasso Floorplan
- Artistry Sarasota Community
- The community has rules related to deed restrictions, allowable golf cart usage in the community
Amenities
- Clubhouse
- Community Mailbox
Recreation
- Pickleball Courts
- Community Playground
- Fitness Center
- Community Pool
- Trails
Security
- Gated Community
Map
Home Values in the Area
Average Home Value in this Area
Tax History
| Year | Tax Paid | Tax Assessment Tax Assessment Total Assessment is a certain percentage of the fair market value that is determined by local assessors to be the total taxable value of land and additions on the property. | Land | Improvement |
|---|---|---|---|---|
| 2024 | $2,210 | $186,800 | $186,800 | -- |
| 2023 | $2,210 | $188,600 | $188,600 | $0 |
| 2022 | $1,792 | $150,900 | $150,900 | $0 |
| 2021 | $2,003 | $167,800 | $167,800 | $0 |
| 2020 | $1,874 | $153,600 | $153,600 | $0 |
| 2019 | $1,660 | $133,900 | $133,900 | $0 |
| 2018 | $1,483 | $117,100 | $117,100 | $0 |
Property History
| Date | Event | Price | Change | Sq Ft Price |
|---|---|---|---|---|
| 05/20/2025 05/20/25 | Pending | -- | -- | -- |
| 05/15/2025 05/15/25 | For Sale | $1,450,000 | -- | $481 / Sq Ft |
Purchase History
| Date | Type | Sale Price | Title Company |
|---|---|---|---|
| Special Warranty Deed | $350,000 | -- |
Similar Homes in Sarasota, FL
Source: Stellar MLS
MLS Number: TB8386562
APN: 0245-07-0004
- 8904 Bernini Place
- 4790 Pastel Ct
- 4861 Antrim Dr
- 4849 Antrim Dr
- 4839 Pastel Ct
- 4881 Antrim Dr
- 2281 Vintage St
- 2921 Seasons Blvd
- 8968 Artisan Way
- 8936 Artisan Way
- 4672 Mondrian Ct
- 9193 Bernini Place
- 4609 Antrim Dr
- 2781 Harvest Dr
- 9048 Bernini Place
- 4737 Vignette Way
- 2937 Seasons Blvd
- 9101 Yarberry St
- 2928 Seasons Blvd
- 4700 Vignette Way






